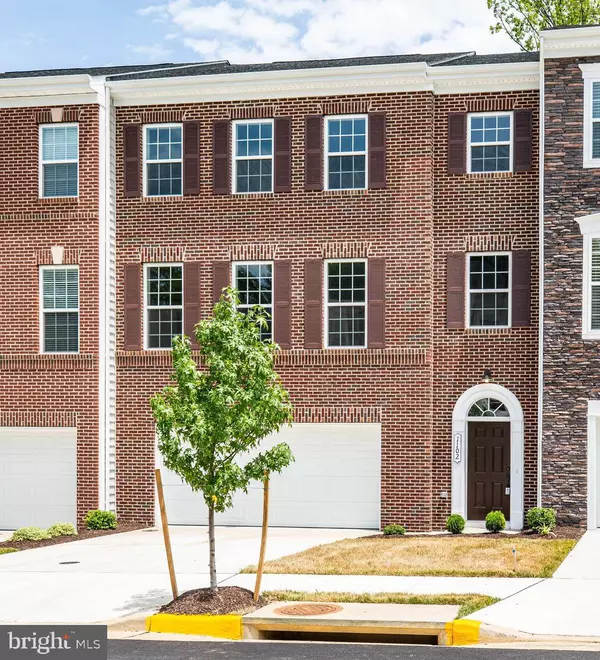For more information regarding the value of a property, please contact us for a free consultation.
Key Details
Sold Price $406,000
Property Type Townhouse
Sub Type Interior Row/Townhouse
Listing Status Sold
Purchase Type For Sale
Square Footage 2,928 sqft
Price per Sqft $138
Subdivision Cowan Crossing
MLS Listing ID VAFB117470
Sold Date 10/14/20
Style Other
Bedrooms 3
Full Baths 2
Half Baths 1
HOA Fees $95/mo
HOA Y/N Y
Abv Grd Liv Area 2,928
Originating Board BRIGHT
Year Built 2019
Annual Tax Amount $3,439
Tax Year 2019
Lot Size 3,120 Sqft
Acres 0.07
Property Description
Brand new Townhouse has NEVER been lived in! Everything is new and never used! This home is move-in ready!3 levels with a walk-out on the lower level. The largest model available, with over 2900 square feet of living space! The lower level offers a finished bonus room with a walk-out, an unfinished bedroom and roughed in Bathroom! Great for an in-law, au pair suite, or teenager! That would make this a four bedroom 3 full and one half bath! The main level offers hardwood flooring throughout, and wide open concept living! The kitchen is appointed with Stainless steel appliances and granite counter tops! Its gorgeous! Upstairs houses 3 bedrooms and two full baths! Brick front makes this a low maintenance exterior! An added bonus to this home is the backyard view...Woods!
Location
State VA
County Fredericksburg City
Zoning R8
Rooms
Other Rooms Living Room, Dining Room, Primary Bedroom, Bedroom 2, Bedroom 3, Kitchen, Game Room, Family Room, Storage Room, Primary Bathroom, Full Bath, Half Bath, Additional Bedroom
Basement Other
Interior
Hot Water Natural Gas
Heating Heat Pump(s), Forced Air
Cooling Central A/C
Flooring Hardwood, Carpet
Equipment Built-In Microwave, Dishwasher, Disposal, Refrigerator, Six Burner Stove, Stainless Steel Appliances
Appliance Built-In Microwave, Dishwasher, Disposal, Refrigerator, Six Burner Stove, Stainless Steel Appliances
Heat Source Natural Gas
Exterior
Garage Garage Door Opener, Inside Access
Garage Spaces 2.0
Waterfront N
Water Access N
Accessibility Other
Attached Garage 2
Total Parking Spaces 2
Garage Y
Building
Story 3
Sewer Public Sewer
Water Public
Architectural Style Other
Level or Stories 3
Additional Building Above Grade, Below Grade
New Construction Y
Schools
Elementary Schools Original Walker-Grant School
Middle Schools Walker-Grant
High Schools James Monroe
School District Fredericksburg City Public Schools
Others
Senior Community No
Tax ID 7779-43-1257
Ownership Fee Simple
SqFt Source Assessor
Special Listing Condition Standard
Read Less Info
Want to know what your home might be worth? Contact us for a FREE valuation!

Our team is ready to help you sell your home for the highest possible price ASAP

Bought with Karen Cercone • Weichert, REALTORS
GET MORE INFORMATION




