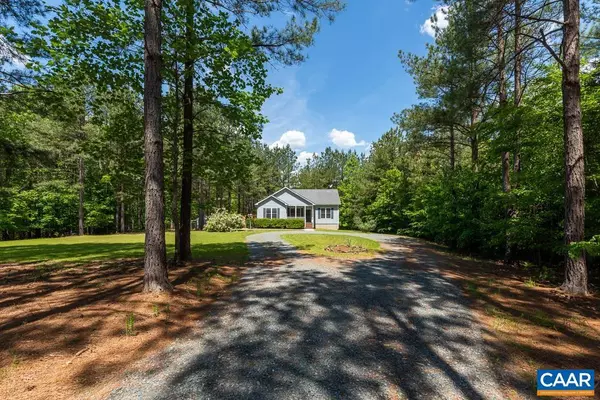For more information regarding the value of a property, please contact us for a free consultation.
Key Details
Sold Price $326,000
Property Type Single Family Home
Sub Type Detached
Listing Status Sold
Purchase Type For Sale
Square Footage 2,225 sqft
Price per Sqft $146
Subdivision None Available
MLS Listing ID 617674
Sold Date 06/15/21
Style Cottage,Modular/Pre-Fabricated
Bedrooms 3
Full Baths 3
HOA Y/N N
Abv Grd Liv Area 1,515
Originating Board CAAR
Year Built 2009
Tax Year 2009
Lot Size 3.000 Acres
Acres 3.0
Property Description
Completely renovated cottage on 3 acres in Scottsville, Va. Enjoy the covered front porch (6'x14') which is nice and wide for rocking chairs. Open floor plan with hardwood floors and crown molding in the living room and dining room. Large kitchen with solid maple cabinets, granite countertops, SS appliances, pantry, grouted vinyl floors and breakfast bar. The deck (16' x 10') is off the side of the home which allows easy access to grill up your favorite creations. The master bedroom has hardwood flooring, gorgeous walk in tile shower with glass door, double vanities, walk-in closet and dressing area. 2 additional bedrooms with new carpet share a bathroom. In the basement there is a large family room and home office nook with luxury vinyl plank flooring. Updated full bathroom on the lower level. Large unfinished space for storage and laundry. Fresh paint inside and outside. This home is located at the end of a quiet cul-de-sac with a fenced in backyard and creek at the back of the property. 21x10 shed is great for outdoor storage. Come explore the town of Scottsville which is located on the James River with small shops and great restaurants. Jan 2020 - 2 new heat pumps and hot water heater.,Granite Counter,Wood Cabinets
Location
State VA
County Buckingham
Zoning R
Rooms
Other Rooms Living Room, Dining Room, Primary Bedroom, Kitchen, Family Room, Foyer, Laundry, Office, Primary Bathroom, Half Bath, Additional Bedroom
Basement Full, Heated, Interior Access, Outside Entrance, Partially Finished, Walkout Level, Windows
Main Level Bedrooms 3
Interior
Interior Features Walk-in Closet(s), Breakfast Area, Pantry, Entry Level Bedroom
Heating Heat Pump(s)
Cooling Heat Pump(s)
Flooring Carpet, Ceramic Tile, Hardwood
Equipment Washer/Dryer Hookups Only, Dishwasher, Oven/Range - Electric, Microwave, Refrigerator
Fireplace N
Window Features Screens
Appliance Washer/Dryer Hookups Only, Dishwasher, Oven/Range - Electric, Microwave, Refrigerator
Heat Source None
Exterior
Exterior Feature Deck(s), Porch(es)
Fence Other, Chain Link, Partially
Roof Type Architectural Shingle
Farm Other
Accessibility None
Porch Deck(s), Porch(es)
Garage N
Building
Lot Description Private, Sloping, Partly Wooded
Story 1
Foundation Block
Sewer Septic Exists
Water Well
Architectural Style Cottage, Modular/Pre-Fabricated
Level or Stories 1
Additional Building Above Grade, Below Grade
New Construction N
Schools
Elementary Schools Buckingham
Middle Schools Buckingham
High Schools Buckingham County
School District Buckingham County Public Schools
Others
Senior Community No
Ownership Other
Special Listing Condition Standard
Read Less Info
Want to know what your home might be worth? Contact us for a FREE valuation!

Our team is ready to help you sell your home for the highest possible price ASAP

Bought with Default Agent • Default Office
GET MORE INFORMATION




