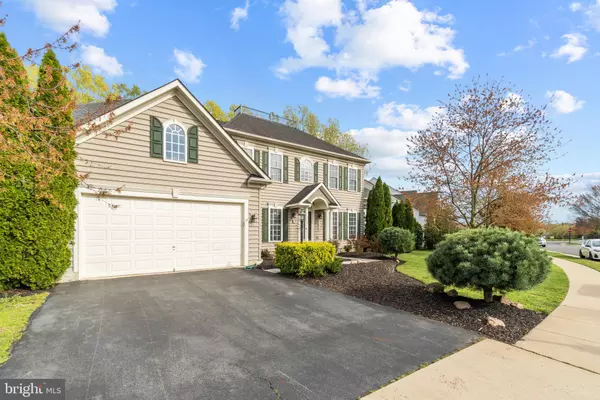For more information regarding the value of a property, please contact us for a free consultation.
Key Details
Sold Price $715,000
Property Type Single Family Home
Sub Type Detached
Listing Status Sold
Purchase Type For Sale
Square Footage 3,576 sqft
Price per Sqft $199
Subdivision Piedmont
MLS Listing ID VAPW516544
Sold Date 05/07/21
Style Colonial
Bedrooms 4
Full Baths 2
Half Baths 1
HOA Fees $175/mo
HOA Y/N Y
Abv Grd Liv Area 3,576
Originating Board BRIGHT
Year Built 2003
Annual Tax Amount $6,864
Tax Year 2021
Lot Size 0.316 Acres
Acres 0.32
Property Description
Spacious and STUNNING NV BRANDENBURG model inside the gates of Piedmont. Located on one of the largest lots in the neighborhood - fenced, private, landscaped. The curb appeal of this home is unmatched with a SOUGHT-AFTER SIDE SOLARIUM/CONSERVANCY EXTENSION. With almost 3,600 sq ft on just the main and bedroom levels, you'll find space for virtually everything in this refined and elegant home. Main level has private study with french glass doors, generous formal living and dining rooms, a dramatic sun-filled 21'x15' solarium/conservatory, gourmet island kitchen, STUNNING MORNING ROOM WITH CATHEDRAL CEILINGS AND WALLS OF WINDOWS and an open family room with stone fireplace and walls of windows. YOU'LL LOVE THIS KITCHEN with extensive island, elegant granite countertops and plenty of cabinet and counter space. New Wide Plank Luxury Flooring in Foyer, Kitchen, Morning Room and Hall. Upstairs you'll find 4 spacious bedrooms and 2 full baths including an EXTENSIVE OWNER'S SUITE WITH GAS FIREPLACE, his and hers walk-in closets, sitting room and an incredible owners bath with jetted soaking tub, huge shower, and separate vanities. The unfinished walkout basement has 9' ceilings and over 2,000 sq ft of space to customize and make your own and includes a double patio door to the backyard and plumbing rough-ins for a full bath and a wet bar. The HUGE BACKYARD is truly a PRIVATE OASIS for the owners to enjoy with an extensive slate patio, gorgeous ornamental trees, a second patio area in the rear, and FULLY FENCED. New LVP, carpet, granite and appliances in 2019. Enjoy a VACATION-AT-HOME" Lifestyle in this Gated Amenity-Rich Golf Course Community featuring an indoor Year-Round Swimming Pool, two Olympic-Sized Outdoor Pools, Tennis Courts, a Full-Service Fitness Center, Community Center with Convenient Business Center, and Piedmont Golf Club with an 18-hole championship golf course designed by Tom Fazio. All just minutes to I66/Route 29 and minutes to shopping and restaurants in Gainesville's Virginia Gateway.
Location
State VA
County Prince William
Zoning PMR
Direction West
Rooms
Other Rooms Living Room, Dining Room, Family Room, Study, Sun/Florida Room, Mud Room, Solarium
Basement Daylight, Partial, Full, Outside Entrance, Rough Bath Plumb, Space For Rooms, Unfinished, Walkout Stairs, Windows
Interior
Interior Features Breakfast Area, Carpet, Ceiling Fan(s), Crown Moldings, Family Room Off Kitchen, Floor Plan - Open, Formal/Separate Dining Room, Kitchen - Gourmet, Kitchen - Island, Pantry, Recessed Lighting, Soaking Tub, Sprinkler System, Stall Shower, Tub Shower, Upgraded Countertops, Walk-in Closet(s), Wood Floors
Hot Water 60+ Gallon Tank, Natural Gas
Heating Central, Forced Air
Cooling Central A/C, Heat Pump(s)
Flooring Carpet, Tile/Brick, Vinyl, Other
Fireplaces Number 2
Fireplaces Type Double Sided, Mantel(s), Stone
Equipment Built-In Microwave, Cooktop, Dishwasher, Disposal, Dryer, Icemaker, Microwave, Oven - Double, Oven - Wall, Oven/Range - Gas, Refrigerator, Stainless Steel Appliances, Washer, Water Heater
Furnishings No
Fireplace Y
Window Features Transom,Palladian,Vinyl Clad,Double Pane
Appliance Built-In Microwave, Cooktop, Dishwasher, Disposal, Dryer, Icemaker, Microwave, Oven - Double, Oven - Wall, Oven/Range - Gas, Refrigerator, Stainless Steel Appliances, Washer, Water Heater
Heat Source Natural Gas
Laundry Main Floor, Washer In Unit, Dryer In Unit
Exterior
Garage Additional Storage Area, Garage - Front Entry, Inside Access
Garage Spaces 4.0
Fence Board, Privacy, Rear, Wood
Utilities Available Cable TV, Phone
Amenities Available Club House, Common Grounds, Exercise Room, Fitness Center, Gated Community, Golf Club, Golf Course Membership Available, Golf Course, Jog/Walk Path, Meeting Room, Pool - Outdoor, Tot Lots/Playground, Tennis Courts
Waterfront N
Water Access N
View Trees/Woods
Roof Type Architectural Shingle
Accessibility None
Attached Garage 2
Total Parking Spaces 4
Garage Y
Building
Lot Description Backs to Trees, Front Yard, Landscaping, Level, Partly Wooded, Premium, Private, Rear Yard, SideYard(s), Sloping, Trees/Wooded
Story 3
Sewer Public Sewer
Water Public
Architectural Style Colonial
Level or Stories 3
Additional Building Above Grade, Below Grade
Structure Type 9'+ Ceilings,2 Story Ceilings,Cathedral Ceilings,Tray Ceilings,Dry Wall
New Construction N
Schools
Elementary Schools Mountain View
Middle Schools Bull Run
High Schools Battlefield
School District Prince William County Public Schools
Others
Pets Allowed Y
HOA Fee Include Common Area Maintenance,Management,Pool(s),Recreation Facility,Reserve Funds,Security Gate,Snow Removal,Trash
Senior Community No
Tax ID 7398-62-3103
Ownership Fee Simple
SqFt Source Assessor
Security Features Intercom,Security Gate,Smoke Detector
Acceptable Financing Cash, Conventional, FHA, VA
Horse Property N
Listing Terms Cash, Conventional, FHA, VA
Financing Cash,Conventional,FHA,VA
Special Listing Condition Standard
Pets Description No Pet Restrictions
Read Less Info
Want to know what your home might be worth? Contact us for a FREE valuation!

Our team is ready to help you sell your home for the highest possible price ASAP

Bought with Thomas R Moffett Jr. • Redfin Corporation
GET MORE INFORMATION




