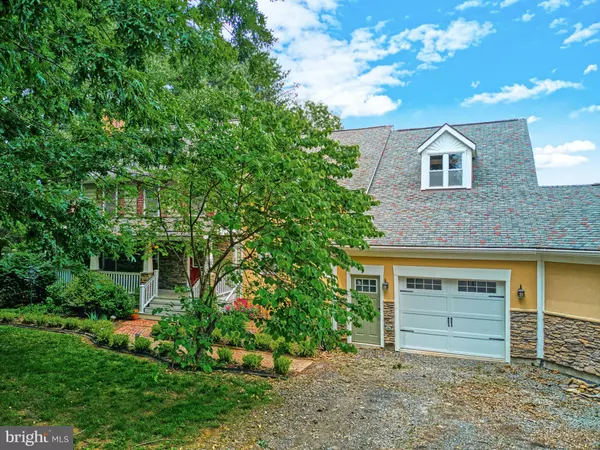For more information regarding the value of a property, please contact us for a free consultation.
Key Details
Sold Price $832,500
Property Type Single Family Home
Sub Type Detached
Listing Status Sold
Purchase Type For Sale
Square Footage 4,254 sqft
Price per Sqft $195
Subdivision Hunt Country Estates
MLS Listing ID VALO438952
Sold Date 07/07/21
Style Colonial
Bedrooms 4
Full Baths 3
HOA Y/N N
Abv Grd Liv Area 3,253
Originating Board BRIGHT
Year Built 1986
Annual Tax Amount $6,319
Tax Year 2020
Lot Size 3.000 Acres
Acres 3.0
Property Description
Updated/Expanded/Remodeled Farmhouse on a Picturesque 3 Acres in Purcellville. Hardwood on Main Level and Bedrooms with Ceramic Tile in the Kitchen and Baths. 4 Fireplaces/Stoves, 2 Propane and 2 Wood. Large Addition with Main Level Study (could be a main level bedroom) and Upper Lounge/Sitting Room above off the Primary Bedroom. Remodeled Main Floor Bath and Master Bath. But wait until you see the Kitchen Remodel with loads of Pots and Pans Drawers, Quartz Counters with Subway Tile Backsplash, 2 Islands, 5 Burner Gas Range + Wall Ovens with Upper Microwave, French Door Refrigerator and 12x24 Ceramic Flooring. Adjoining eating area with Double Glass Patio Door to the Screened Porch and Grilling Deck. Access the Wrap Around Decking through the Screened Porch, Family Room or Study. The Upper Level has Wood Steps and Hallway and Wood Floors througout the 4 Spacious Bedrooms. Beamed Cathedral Ceilings in the Sitting Room with a corner gas stove and 3 double windows. Primary Bath has a large jetted tub w/Operable Skylight Above, Ceramic Corner Shower and a 7 Foot Quartz Topped Double Bowl Vanity. The Full Ceramic Tile Guest Bath has a window overlooking the backyard and two linen closets. The finished lower level has space for workshops, play rooms, exercise rooms storage along with access to the 30x26' Lower Garage (heated). 24x16 Barn with Metal Roof along with a large garden area and room for the kids to play or bring the horses. Other updates include Anderson Replacement Windows, New Screening on Porch, 2 Propane Furnaces, 14 Yr new Roof, Additions 8 years old, Kitchen 3 Years old. ANY OFFERS TO BE REVIEWED MONDAY AFTERNOON Deadline for highest and best offers 2 pm Monday 6/7.
Location
State VA
County Loudoun
Zoning 01
Rooms
Basement Full, Partially Finished, Walkout Level, Workshop, Rear Entrance
Interior
Interior Features Breakfast Area, Built-Ins, Ceiling Fan(s), Family Room Off Kitchen, Kitchen - Gourmet, Kitchen - Island, Pantry, Primary Bath(s), Recessed Lighting, Skylight(s), Tub Shower, Upgraded Countertops, Walk-in Closet(s), Water Treat System, WhirlPool/HotTub, Window Treatments, Wood Floors, Stove - Wood
Hot Water Electric
Heating Central, Forced Air
Cooling Ceiling Fan(s), Central A/C
Flooring Ceramic Tile, Hardwood
Fireplaces Number 4
Fireplaces Type Corner, Free Standing, Gas/Propane, Insert, Mantel(s)
Equipment Built-In Microwave, Dishwasher, Dryer - Front Loading, Exhaust Fan, Icemaker, Oven - Wall, Oven - Self Cleaning, Oven/Range - Gas, Range Hood, Refrigerator, Stainless Steel Appliances, Washer - Front Loading, Water Conditioner - Owned, Water Heater
Furnishings No
Fireplace Y
Window Features Double Pane,Replacement,Screens,Skylights,Vinyl Clad
Appliance Built-In Microwave, Dishwasher, Dryer - Front Loading, Exhaust Fan, Icemaker, Oven - Wall, Oven - Self Cleaning, Oven/Range - Gas, Range Hood, Refrigerator, Stainless Steel Appliances, Washer - Front Loading, Water Conditioner - Owned, Water Heater
Heat Source Propane - Leased
Laundry Main Floor
Exterior
Exterior Feature Deck(s), Porch(es), Screened, Wrap Around
Garage Garage - Front Entry, Garage - Rear Entry, Garage - Side Entry, Inside Access
Garage Spaces 4.0
Utilities Available Cable TV, Propane
Waterfront N
Water Access N
View Pond, Pasture, Panoramic, Scenic Vista
Accessibility None
Porch Deck(s), Porch(es), Screened, Wrap Around
Attached Garage 4
Total Parking Spaces 4
Garage Y
Building
Lot Description Rural
Story 3
Sewer Gravity Sept Fld
Water Well
Architectural Style Colonial
Level or Stories 3
Additional Building Above Grade, Below Grade
New Construction N
Schools
Elementary Schools Banneker
Middle Schools Blue Ridge
High Schools Loudoun Valley
School District Loudoun County Public Schools
Others
Senior Community No
Tax ID 529383510000
Ownership Fee Simple
SqFt Source Assessor
Horse Property Y
Horse Feature Horses Allowed
Special Listing Condition Standard
Read Less Info
Want to know what your home might be worth? Contact us for a FREE valuation!

Our team is ready to help you sell your home for the highest possible price ASAP

Bought with Kevin G Bednoski • RE/MAX Gateway, LLC
GET MORE INFORMATION




