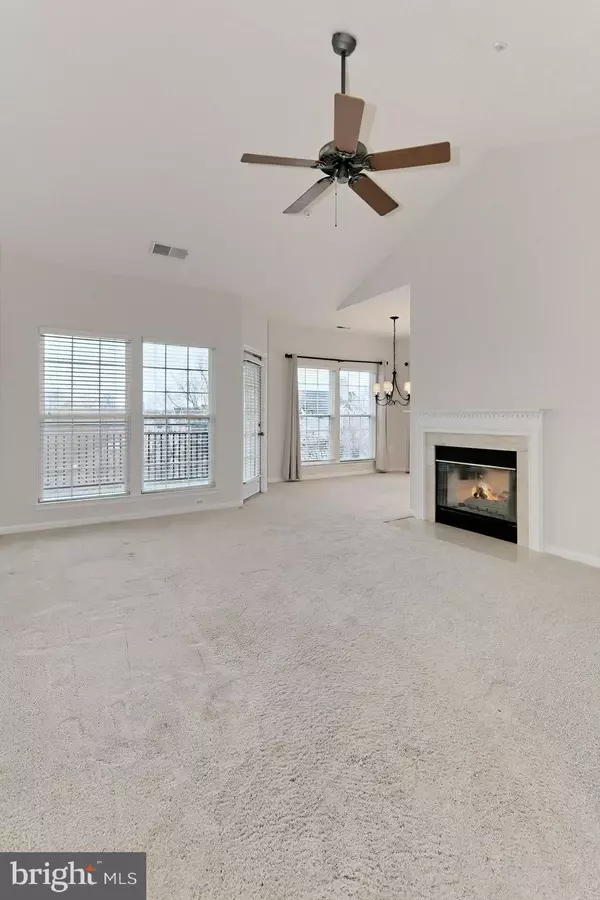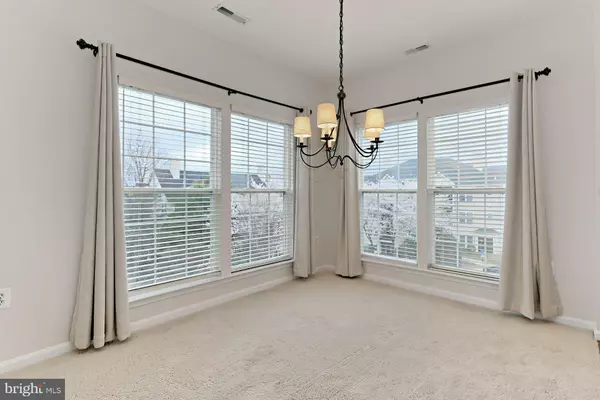For more information regarding the value of a property, please contact us for a free consultation.
Key Details
Sold Price $365,000
Property Type Condo
Sub Type Condo/Co-op
Listing Status Sold
Purchase Type For Sale
Square Footage 1,164 sqft
Price per Sqft $313
Subdivision Random Hills
MLS Listing ID VAFX1191350
Sold Date 05/05/21
Style Traditional
Bedrooms 2
Full Baths 2
Condo Fees $452/mo
HOA Y/N N
Abv Grd Liv Area 1,164
Originating Board BRIGHT
Year Built 1998
Annual Tax Amount $3,434
Tax Year 2021
Property Description
Light-filled top floor 2BR/2BA condo with an oversized private GARAGE and additional parking space. This open floor plan with vaulted ceilings offers almost 1,200 sq ft of space with fresh paint and spacious room sizes. The living room has a cozy gas fireplace. The adjoining dining room with corner windows offers space for all occasions. And the glass-paned door opens to the private balconyseamlessly blending indoor and outdoor entertaining. The spacious eat-in kitchen with Silestone countertops and Rosewood Hardwood floors, and brand-new stainless-steel appliances including a gas range. The gracious primary suite featuring a cathedral ceiling, both a walk-in and reach-in closet, and a private bath with a large vanity and tub/shower surround. An additional bright and sunny bedroom is highlighted by a bay window area, walk-in closet, and private entry to the hall bath. A laundry room with a full-size washer and dryer and ample storage solutions complete this condo. There is an electrical charging station on the premises, too. Water included in condo fee! A perfect home to relax by the gas fireplace or enjoy a quiet moment on the private balcony area! The Random Hills community is beautifully landscaped and offers tot lots, open areas, and an outdoor pool. Located close to Wegmans, Fair Oaks Mall, and Fairfax Corner and convenient to Rt. 50 and I-66.
Location
State VA
County Fairfax
Zoning 316
Rooms
Other Rooms Living Room, Dining Room, Bedroom 2, Kitchen, Bedroom 1
Main Level Bedrooms 2
Interior
Interior Features Breakfast Area, Carpet, Ceiling Fan(s), Dining Area, Pantry, Upgraded Countertops, Walk-in Closet(s), Kitchen - Eat-In, Floor Plan - Open, Primary Bath(s), Wood Floors
Hot Water Natural Gas
Heating Forced Air
Cooling Central A/C
Flooring Carpet, Hardwood, Vinyl
Fireplaces Number 1
Fireplaces Type Mantel(s)
Equipment Built-In Microwave, Dishwasher, Disposal, Oven/Range - Gas, Refrigerator, Icemaker
Fireplace Y
Appliance Built-In Microwave, Dishwasher, Disposal, Oven/Range - Gas, Refrigerator, Icemaker
Heat Source Natural Gas
Laundry Dryer In Unit, Main Floor, Washer In Unit
Exterior
Parking Features Garage Door Opener
Garage Spaces 2.0
Amenities Available Common Grounds, Community Center, Pool - Outdoor, Tennis Courts, Tot Lots/Playground
Water Access N
Accessibility None
Total Parking Spaces 2
Garage Y
Building
Story 1
Unit Features Garden 1 - 4 Floors
Sewer Public Sewer
Water Public
Architectural Style Traditional
Level or Stories 1
Additional Building Above Grade, Below Grade
New Construction N
Schools
Elementary Schools Fairfax Villa
Middle Schools Frost
High Schools Woodson
School District Fairfax County Public Schools
Others
HOA Fee Include Common Area Maintenance,Pool(s),Sewer,Trash,Water
Senior Community No
Tax ID 0562 14090304
Ownership Condominium
Special Listing Condition Standard
Read Less Info
Want to know what your home might be worth? Contact us for a FREE valuation!

Our team is ready to help you sell your home for the highest possible price ASAP

Bought with Susan Welsh • Keller Williams Realty/Lee Beaver & Assoc.



