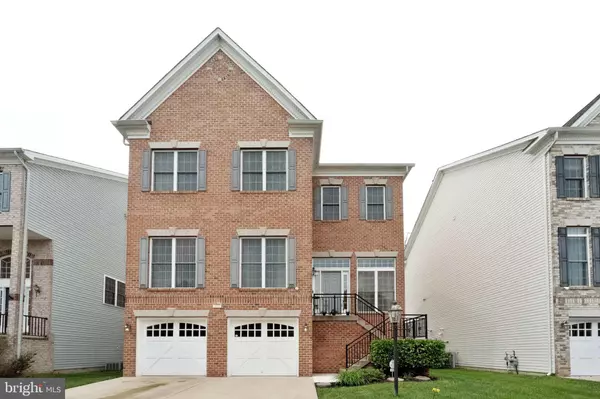For more information regarding the value of a property, please contact us for a free consultation.
Key Details
Sold Price $525,000
Property Type Single Family Home
Sub Type Detached
Listing Status Sold
Purchase Type For Sale
Square Footage 3,595 sqft
Price per Sqft $146
Subdivision Fallston Crossing
MLS Listing ID MDHR259626
Sold Date 07/13/21
Style Colonial
Bedrooms 5
Full Baths 3
Half Baths 1
HOA Fees $50/ann
HOA Y/N Y
Abv Grd Liv Area 2,795
Originating Board BRIGHT
Year Built 2005
Annual Tax Amount $4,818
Tax Year 2020
Lot Size 5,248 Sqft
Acres 0.12
Property Description
Stunning Fallston Crossing home just hit the market in Fallston!! This well-maintained elegant home features 5 bedrooms, 3.5 bathrooms and 3600 sq ft of living space! The main level features a large family room with a fireplace, dining room, gourmet kitchen with stainless steel appliances, breakfast area, living room and a bedroom/office! The upper level features 4 spacious bedrooms with ample storage including a Luxury Master Suite which includes 2 his & her closets, sitting room. The master bathroom features a jetted tub and stand-up shower! The finished walk-out lower level features plenty of room for entertaining. A spacious living area, bar, game room and full bath! This home comes with a generator for backup power, 2 car garage, hardwood floors throughout the upper level which was installed within the last 2 years!
Location
State MD
County Harford
Zoning R2COS
Rooms
Basement Daylight, Full, Full, Fully Finished, Outside Entrance
Main Level Bedrooms 1
Interior
Interior Features Carpet, Combination Kitchen/Dining, Combination Kitchen/Living, Dining Area, Efficiency, Entry Level Bedroom, Family Room Off Kitchen, Floor Plan - Open, Kitchen - Gourmet, Kitchen - Island, Pantry, Wood Floors
Hot Water Natural Gas
Cooling Central A/C
Flooring Hardwood
Fireplaces Number 1
Equipment Built-In Microwave, Dishwasher, Disposal, Dryer - Electric, Energy Efficient Appliances, Oven - Double, Oven - Wall, Water Heater
Appliance Built-In Microwave, Dishwasher, Disposal, Dryer - Electric, Energy Efficient Appliances, Oven - Double, Oven - Wall, Water Heater
Heat Source Natural Gas
Exterior
Garage Garage - Front Entry, Garage Door Opener
Garage Spaces 2.0
Waterfront N
Water Access N
Roof Type Architectural Shingle
Accessibility None
Parking Type Attached Garage, Driveway
Attached Garage 2
Total Parking Spaces 2
Garage Y
Building
Story 3
Sewer Public Sewer
Water Public
Architectural Style Colonial
Level or Stories 3
Additional Building Above Grade, Below Grade
Structure Type 9'+ Ceilings,Dry Wall,High
New Construction N
Schools
School District Harford County Public Schools
Others
Senior Community No
Tax ID 1303365247
Ownership Fee Simple
SqFt Source Assessor
Special Listing Condition Standard
Read Less Info
Want to know what your home might be worth? Contact us for a FREE valuation!

Our team is ready to help you sell your home for the highest possible price ASAP

Bought with Jim C Piccione • Coldwell Banker Realty
GET MORE INFORMATION




