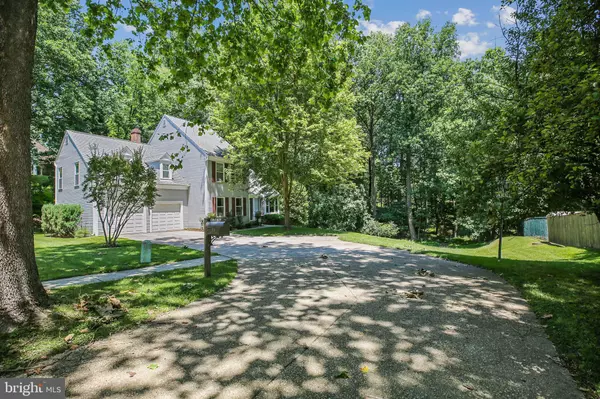For more information regarding the value of a property, please contact us for a free consultation.
Key Details
Sold Price $920,000
Property Type Single Family Home
Sub Type Detached
Listing Status Sold
Purchase Type For Sale
Square Footage 3,675 sqft
Price per Sqft $250
Subdivision Kemp Mill
MLS Listing ID MDMC2000708
Sold Date 07/26/21
Style Colonial
Bedrooms 5
Full Baths 3
Half Baths 1
HOA Y/N N
Abv Grd Liv Area 2,825
Originating Board BRIGHT
Year Built 1987
Annual Tax Amount $7,100
Tax Year 2020
Lot Size 0.445 Acres
Acres 0.45
Property Description
Stunning Stanley Halle home constructed in 1987, set on one of the largest lots in Tallwood Glen. Last home on the block on nearly an acre of land that goes into the woods. Suburban lifestyle in amazing subdivision. Easy access to multiple parts of Kemp Mill. Including the basement, 4000 plus square feet in this magnificent home. Home flooded with natural light -Pella Windows. 2 story entry foyer. Updated kitchen. Lots of cabinet and counter space, 2 dishwashers, custom pantry and peninsula provides lots of storage and prepping space. The Anderson Sliders lead you to two-tiered deck with pergola. To the left of the kitchen is a family room/sitting area with fireplace, built in shelving. Awesome entertaining space: Dining room opens up to living room with custom wood floors. Office with custom built ins, closet makes a modest sized bedroom. Powder room and laundry area are in hall leading to the 2- garage. Plenty of main level storage provided with the standard coat closet in the hall near the garage and the custom handcrafted closet by the entry foyer. All 4 upstairs bedrooms have substantial closet space and ceiling fans. Renovated hall bath. Massive primary bedroom flooded with natural light. Huge walk-in closet with double hungs. Unbelievable primary bathroom features 2 vanities, a soaking tub and shower, a wood coated custom closet and a towel warmer.
Full size walkout basement: custom homework/office space; recreation area; multiple storage areas; 2 guest rooms with windows and closets; full bath. The 2-car garage has extra storage space in the back.
Please note that floor plans and measurements are only estimates in terms of dimensions and are made for representation purposes only. The square footage calculations are approximate, as measurements are typically taken from the inside of walls and are rounded to the nearest foot. Neighborhood amenities include full-service shopping center that is less than miles to Kemp Mill Shopping Center; 2 community pools; several parks, Houses of Worship. Near Brookside Gardens, Costco, lots of dining. Great commuter home with easy access to other areas in MD ,to Washington, DC and Virginia: near Red Line Wheaton Metro - serviced by public bus, Route 29, 495, ICC. Show by appointment only. Provide copy of buyers current loan letter/proof of funds with your showing requests. Dont touch the front door bottom lock. No showings after 5 p.m. on Fridays and no showings on Saturdays. Text messages, whatsapp, phone calls and emails from Fridays at 5 p.m. through and including Saturday are likely not to be responded to before Sunday morning. Seller may need rentback.
Location
State MD
County Montgomery
Zoning R90
Rooms
Other Rooms Living Room, Dining Room, Primary Bedroom, Bedroom 2, Bedroom 3, Kitchen, Family Room, Bedroom 1, Laundry, Maid/Guest Quarters, Recreation Room, Primary Bathroom, Full Bath, Half Bath
Basement Daylight, Partial, Full, Heated, Improved, Interior Access, Outside Entrance, Side Entrance, Sump Pump, Space For Rooms, Walkout Stairs, Windows, Connecting Stairway
Main Level Bedrooms 1
Interior
Hot Water Electric
Heating Forced Air
Cooling Central A/C, Ceiling Fan(s)
Fireplaces Number 1
Heat Source Electric
Exterior
Exterior Feature Deck(s)
Garage Additional Storage Area, Covered Parking, Garage - Front Entry, Garage Door Opener, Inside Access
Garage Spaces 4.0
Waterfront N
Water Access N
View Scenic Vista
Roof Type Shingle
Accessibility None
Porch Deck(s)
Parking Type Attached Garage, Driveway, On Street
Attached Garage 2
Total Parking Spaces 4
Garage Y
Building
Story 4
Sewer Public Sewer
Water Public
Architectural Style Colonial
Level or Stories 4
Additional Building Above Grade, Below Grade
New Construction N
Schools
School District Montgomery County Public Schools
Others
Senior Community No
Tax ID 161302540995
Ownership Fee Simple
SqFt Source Assessor
Acceptable Financing Cash, Conventional
Listing Terms Cash, Conventional
Financing Cash,Conventional
Special Listing Condition Standard
Read Less Info
Want to know what your home might be worth? Contact us for a FREE valuation!

Our team is ready to help you sell your home for the highest possible price ASAP

Bought with Barbara A Ciment • Long & Foster Real Estate, Inc.
GET MORE INFORMATION




