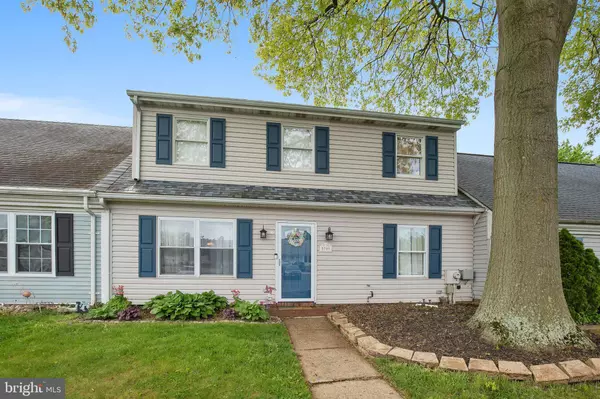For more information regarding the value of a property, please contact us for a free consultation.
Key Details
Sold Price $252,000
Property Type Townhouse
Sub Type Interior Row/Townhouse
Listing Status Sold
Purchase Type For Sale
Square Footage 1,798 sqft
Price per Sqft $140
Subdivision Neshaminy Valley
MLS Listing ID PABU495970
Sold Date 08/10/20
Style Traditional
Bedrooms 4
Full Baths 2
HOA Y/N N
Abv Grd Liv Area 1,798
Originating Board BRIGHT
Year Built 1977
Annual Tax Amount $4,593
Tax Year 2019
Lot Size 3,100 Sqft
Acres 0.07
Lot Dimensions 31.00 x 100.00
Property Description
All offers will be presented Friday May 29th at 7pm. Please submit your highest and best by then. Welcome to this gorgeous 2-story town home on a quiet cul-de-sac in Neshaminy Valley one of the most sought after neighborhoods in Bensalem. No HOA Fees! Arriving at 5709 Keenan Ct, you'll notice that there is plenty of street parking as well as a 2-car driveway. Enter into the sun-drenched living area and you will be greeted by the gleaming cherry hued flooring that is throughout most of the main floor. This leads you into the formal dining room detailed with crown molding as well as chair rail creating a perfect place to dine with friends and family. The recently updated eat-in kitchen is complimented with granite counter tops, recessed stainless steel sink, subway tile back splash and tons of cabinet space. In addition to the conveniently located first floor full bath, you will find a second living space ideal for a kids playroom, media area, or even first floor bedroom with minor modification. Out the sliding doors is a fenced in yard that affords a storage shed, deck for outdoor entertaining, and concrete patio for evenings by the fire pit. On the second floor, you'll find a spacious master bedroom with plenty of closet space and ceiling fan. 3 other generously sized bedrooms and a full hall bath complete the upstairs. The 4th bedroom is accented with knotty pine, built in shelving and skylight and is an ideal space for a home office or home workout area. The current owners have completed several updates during their ownership including; water heater 2015, roof 2016 (1 transferable lifetime warranty), heat pump 2017, stainless steel stove, dishwasher, microwave 2019. Conveniently located close to major roads like RT95, PA & NJ Turnpikes, RT1, etc. Also around the corner from public transportation, shopping malls and PARX Casino. A home like this will not last long so take your 3D Virtual Tour now by using the video camera icon at the top of the fact sheet. As per PA Gov. Wolf, in person showings are restricted unless you meet certain criteria. Please check with your Realtor to see if you are exempt from the restrictions.
Location
State PA
County Bucks
Area Bensalem Twp (10102)
Zoning R3
Rooms
Other Rooms Living Room, Dining Room, Primary Bedroom, Bedroom 2, Bedroom 3, Bedroom 4, Kitchen, Family Room, Laundry, Full Bath
Interior
Interior Features Skylight(s), Breakfast Area, Ceiling Fan(s), Wood Floors, Carpet, Pantry
Hot Water Electric
Heating Heat Pump - Electric BackUp, Forced Air
Cooling Central A/C
Equipment Stainless Steel Appliances
Fireplace N
Appliance Stainless Steel Appliances
Heat Source Electric
Laundry Main Floor
Exterior
Garage Spaces 2.0
Fence Privacy, Wood
Utilities Available Cable TV
Water Access N
Roof Type Shingle
Accessibility None
Total Parking Spaces 2
Garage N
Building
Lot Description No Thru Street, Rear Yard, Cul-de-sac
Story 2
Sewer Public Sewer
Water Public
Architectural Style Traditional
Level or Stories 2
Additional Building Above Grade, Below Grade
Structure Type Dry Wall
New Construction N
Schools
High Schools Bensalem
School District Bensalem Township
Others
Senior Community No
Tax ID 02-049-236
Ownership Fee Simple
SqFt Source Assessor
Special Listing Condition Standard
Read Less Info
Want to know what your home might be worth? Contact us for a FREE valuation!

Our team is ready to help you sell your home for the highest possible price ASAP

Bought with Jay Patel • Keller Williams Real Estate - Media



