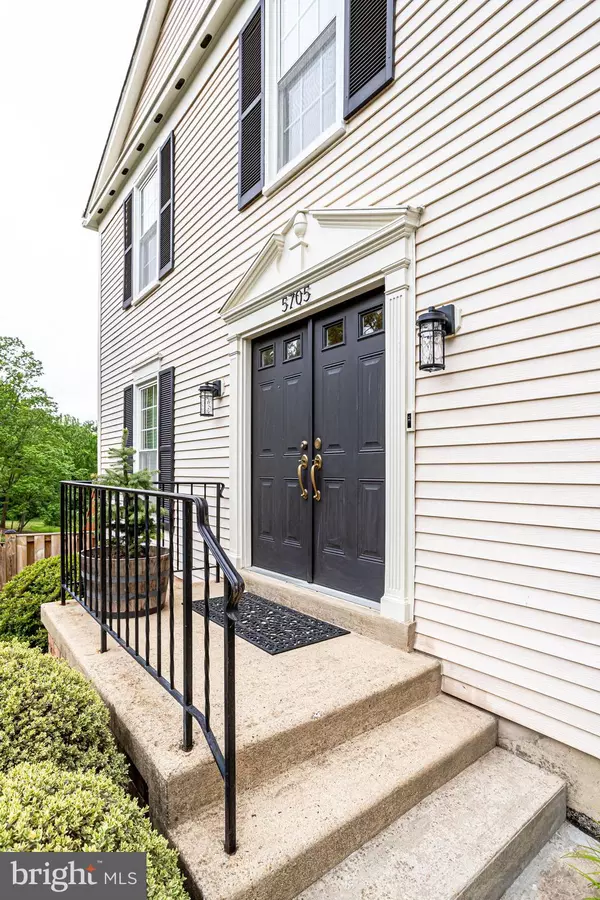For more information regarding the value of a property, please contact us for a free consultation.
Key Details
Sold Price $535,000
Property Type Townhouse
Sub Type End of Row/Townhouse
Listing Status Sold
Purchase Type For Sale
Square Footage 2,073 sqft
Price per Sqft $258
Subdivision Loftridge
MLS Listing ID VAFX1128906
Sold Date 06/23/20
Style Colonial
Bedrooms 3
Full Baths 2
Half Baths 2
HOA Fees $86/qua
HOA Y/N Y
Abv Grd Liv Area 1,584
Originating Board BRIGHT
Year Built 1985
Annual Tax Amount $5,735
Tax Year 2020
Lot Size 2,452 Sqft
Acres 0.06
Property Description
Is your current space feeling so tight now that you have been cooped up in your condo for the last couple of months? Are you a nature lover and want to easily enjoy the outdoors, have a private yard to enjoy the spring sunshine with plenty of space to roam and distance yourself, without getting in an elevator or jump in your car? If you answered YES to any of those questions, you should put your mask on NOW and head over to this sparkly fresh and clean, rarely available, end-unit in the coveted Loft Ridge community. Your new home has plenty of open space and backs to parkland owned by Fairfax County and won't be developed so you can have your own private retreat in your backyard. Enjoy the spring sunshine safety from multiple vantage points: the porch, newer Trex deck or lovely fenced patio, which can be accessed from the walkout finished recreation room!! This 3 bed (bonus room in basement could be used as a 4th bedroom too) 2/2 bath townhome has been lovingly-maintained and has been a no-shoe household well before March. Lots of recent updates in the last 2 years will make you happy to stay home: Newer carpet on the upper and basement levels, newer HE vinyl replacement windows, shiny newer stainless-steel appliances and built-in breakfast bar. Other useful details: plenty of storage in the attic with pull down stairs as well as the sizable basement utility room, cute and functional pocket doors on upstairs bathrooms for extra space, pull out drawers in the lower kitchen cabinets. It also has a Cat 5 cable so you can easily access your Zoom meetings for work and when you get back to actually working in the office, you don't have to worry about commuting because you are just over a mile to Huntington Metro and minutes to hop on the Beltway and I-395. Get to the USPTO, National Science Foundation, Kingstowne, Old Town Alexandria and Del Ray easily and commuting the the Pentagon, DC, National Landing, Ft. Belvoir is a piece of cake. If you are looking to expand your exercise regime beyond those at-home videos, we got you! Loftridge has tennis courts and tot lots and you can get your quarantine bod summer-ready on the community jogging paths & trails. Trees, Trails & Transportation: the TRIFECTA in one Townhouse! Sanitize those hands and come see this house!
Location
State VA
County Fairfax
Zoning 150
Rooms
Other Rooms Living Room, Dining Room, Primary Bedroom, Bedroom 2, Bedroom 3, Kitchen, Recreation Room, Utility Room, Bathroom 2, Bathroom 3, Bonus Room, Primary Bathroom, Half Bath
Basement Heated, Improved, Full, Interior Access, Outside Entrance, Walkout Level, Windows, Connecting Stairway, Fully Finished
Interior
Interior Features Carpet, Ceiling Fan(s), Combination Kitchen/Dining, Dining Area, Floor Plan - Open, Kitchen - Eat-In, Kitchen - Table Space, Primary Bath(s), Recessed Lighting, Walk-in Closet(s), Wood Floors
Hot Water Electric
Heating Heat Pump(s)
Cooling Central A/C
Flooring Hardwood, Carpet, Ceramic Tile
Fireplaces Number 1
Fireplaces Type Mantel(s), Wood
Equipment Built-In Microwave, Dishwasher, Disposal, Dryer, ENERGY STAR Refrigerator, Exhaust Fan, Icemaker, Oven - Single, Oven/Range - Electric, Stainless Steel Appliances, Washer
Furnishings No
Fireplace Y
Window Features Double Pane,Insulated,Low-E,Replacement,Vinyl Clad
Appliance Built-In Microwave, Dishwasher, Disposal, Dryer, ENERGY STAR Refrigerator, Exhaust Fan, Icemaker, Oven - Single, Oven/Range - Electric, Stainless Steel Appliances, Washer
Heat Source Electric
Laundry Basement
Exterior
Exterior Feature Porch(es), Deck(s), Patio(s)
Garage Spaces 1.0
Parking On Site 1
Fence Rear, Privacy, Wood
Utilities Available Fiber Optics Available
Amenities Available Common Grounds, Jog/Walk Path, Tot Lots/Playground, Tennis Courts
Water Access N
View Trees/Woods
Accessibility None
Porch Porch(es), Deck(s), Patio(s)
Total Parking Spaces 1
Garage N
Building
Lot Description Backs - Open Common Area, Backs to Trees, Landscaping, Premium, SideYard(s), Trees/Wooded
Story 3
Sewer Public Sewer
Water Public
Architectural Style Colonial
Level or Stories 3
Additional Building Above Grade, Below Grade
Structure Type Dry Wall
New Construction N
Schools
Elementary Schools Clermont
Middle Schools Twain
High Schools Edison
School District Fairfax County Public Schools
Others
HOA Fee Include Common Area Maintenance,Management,Reserve Funds,Road Maintenance,Snow Removal
Senior Community No
Tax ID 0822 21 0032
Ownership Fee Simple
SqFt Source Assessor
Security Features Security System
Horse Property N
Special Listing Condition Standard
Read Less Info
Want to know what your home might be worth? Contact us for a FREE valuation!

Our team is ready to help you sell your home for the highest possible price ASAP

Bought with Carolina Ize Magnanelli • RLAH @properties



