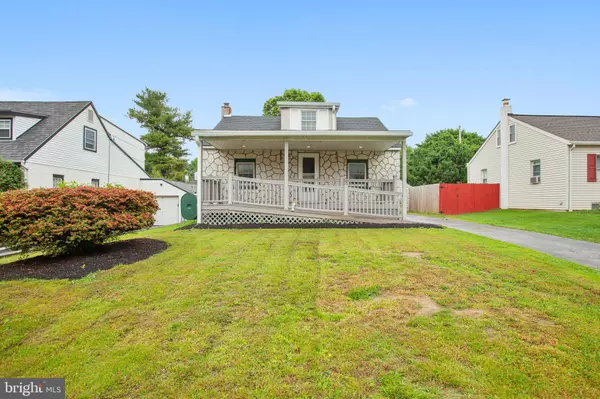For more information regarding the value of a property, please contact us for a free consultation.
Key Details
Sold Price $306,900
Property Type Single Family Home
Sub Type Detached
Listing Status Sold
Purchase Type For Sale
Square Footage 1,435 sqft
Price per Sqft $213
Subdivision None Available
MLS Listing ID PACT507434
Sold Date 07/31/20
Style Cape Cod
Bedrooms 3
Full Baths 2
HOA Y/N N
Abv Grd Liv Area 1,435
Originating Board BRIGHT
Year Built 1950
Annual Tax Amount $2,970
Tax Year 2019
Lot Size 6,100 Sqft
Acres 0.14
Lot Dimensions 0.00 x 0.00
Property Description
Come out to see this completely rehabbed cape cod home in a great location! This home features 1st floor living at its finest with a master suite and open kitchen living room combo on main level. There are two bedrooms and one full bath on 2nd floor. Brand new hardwood floors welcome you once you walk in the front door. The kitchen has new cabinets with an island, quartz countertops, and new GE stainless steel appliances. There is a front porch with easy access ramp to grade level. The backyard is level and easy to maintain. There is a one car detached garage and ample driveway parking. The basement adds plenty of storage space. Easy access to route 30 bypass, route 202, route 100 and walking distance to Exton Elementary School, Goddard School, Whole Foods, Movie Tavern, and all of the stores in downtown Exton. Come see it before it's too late!
Location
State PA
County Chester
Area West Whiteland Twp (10341)
Zoning R4
Direction West
Rooms
Basement Full
Main Level Bedrooms 1
Interior
Interior Features Carpet, Ceiling Fan(s), Combination Kitchen/Living, Entry Level Bedroom, Family Room Off Kitchen, Floor Plan - Open, Kitchen - Island, Primary Bath(s), Recessed Lighting, Stall Shower, Tub Shower, Upgraded Countertops, Walk-in Closet(s)
Hot Water Electric
Heating Forced Air
Cooling Central A/C
Equipment Built-In Microwave, Built-In Range, Dishwasher, Disposal
Fireplace N
Appliance Built-In Microwave, Built-In Range, Dishwasher, Disposal
Heat Source Oil
Exterior
Garage Garage Door Opener, Garage - Front Entry
Garage Spaces 4.0
Waterfront N
Water Access N
Roof Type Architectural Shingle
Accessibility Ramp - Main Level
Total Parking Spaces 4
Garage Y
Building
Story 2
Sewer Public Sewer
Water Public
Architectural Style Cape Cod
Level or Stories 2
Additional Building Above Grade, Below Grade
New Construction N
Schools
School District West Chester Area
Others
Senior Community No
Tax ID 41-05G-0058
Ownership Fee Simple
SqFt Source Assessor
Acceptable Financing Cash, Conventional, FHA, VA
Listing Terms Cash, Conventional, FHA, VA
Financing Cash,Conventional,FHA,VA
Special Listing Condition Standard
Read Less Info
Want to know what your home might be worth? Contact us for a FREE valuation!

Our team is ready to help you sell your home for the highest possible price ASAP

Bought with Kevin Houghton • KW Greater West Chester
GET MORE INFORMATION




