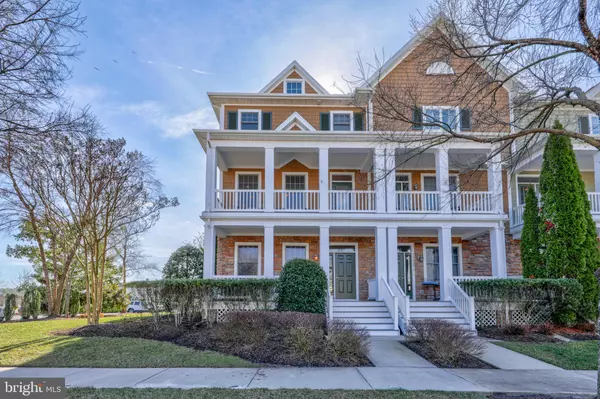For more information regarding the value of a property, please contact us for a free consultation.
Key Details
Sold Price $337,000
Property Type Townhouse
Sub Type End of Row/Townhouse
Listing Status Sold
Purchase Type For Sale
Square Footage 2,100 sqft
Price per Sqft $160
Subdivision Bayside
MLS Listing ID DESU156604
Sold Date 06/05/20
Style Contemporary,Coastal
Bedrooms 3
Full Baths 2
Half Baths 2
HOA Fees $272/qua
HOA Y/N Y
Abv Grd Liv Area 2,100
Originating Board BRIGHT
Year Built 2006
Annual Tax Amount $1,642
Tax Year 2019
Lot Size 6,960 Sqft
Acres 0.16
Lot Dimensions 58.00 x 120.00
Property Description
This impressive End Townhome Bethel Model offers a stunning coastal exterior with 3 beautifully designed interior levels of glorious living space! Featuring an inviting Front Porch with first floor family room that is perfect for game nights or cozying up to a great movie! The freshly painted, open concept kitchen and dining rooms offer brilliant sunlight and balcony space for morning coffee. Vintage white cabinets accent the white GE Profile appliances and solid oak hardwood floors flow throughout the Kitchen, Dining and Great Room with fireplace, not to mention another lovely, covered porch with a pond view! Surround Sound is offered on 1st and 2nd levels for fabulous entertaining. Tiled, large Laundry Room is situated on the 3rd level and the spacious Master En-Suite and 2 guest rooms with shared full bath complete this lovely beach home. New heating and air conditioning units in 2019! Perfectly situated on a beautifully landscaped corner lot, just steps from the Aqua and Fitness Center, The Cove Bar & Grille, Famous Freeman Stage, New Golf Clubhouse, Post Office and just a short walk to the grocery store, liquor store, bank and restaurants! Amenities are astounding! 36 Hole Jack Nicklaus Golf Course, Indoor Pools, Outdoor Pools, Beach Shuttle, Fitness Center, Dog Park, Community Garden and Fire Pit for night-time skyline stargazing. Just 4 miles DE and MD beaches. Come be a part of this award winning Community Of The Year and Live Bayside!
Location
State DE
County Sussex
Area Baltimore Hundred (31001)
Zoning MR 101
Rooms
Other Rooms Living Room, Family Room
Basement Partial
Interior
Interior Features Carpet, Ceiling Fan(s), Combination Kitchen/Dining, Crown Moldings, Dining Area, Floor Plan - Open, Kitchen - Island, Kitchen - Table Space, Primary Bath(s), Recessed Lighting, Upgraded Countertops, Window Treatments
Hot Water Electric
Heating Heat Pump(s), Forced Air
Cooling Central A/C
Flooring Carpet, Ceramic Tile, Hardwood
Fireplaces Number 1
Fireplaces Type Fireplace - Glass Doors, Gas/Propane, Mantel(s)
Equipment Built-In Microwave, Dishwasher, Disposal, Dryer - Electric, Dryer - Front Loading, Oven - Self Cleaning, Oven/Range - Electric, Washer, Water Heater
Furnishings Partially
Fireplace Y
Window Features Insulated,Screens
Appliance Built-In Microwave, Dishwasher, Disposal, Dryer - Electric, Dryer - Front Loading, Oven - Self Cleaning, Oven/Range - Electric, Washer, Water Heater
Heat Source Electric, Propane - Leased
Laundry Has Laundry
Exterior
Exterior Feature Balconies- Multiple, Balcony, Deck(s), Porch(es)
Garage Garage - Rear Entry, Garage Door Opener, Inside Access
Garage Spaces 2.0
Utilities Available Cable TV, Cable TV Available
Amenities Available Bar/Lounge, Basketball Courts, Bike Trail, Boat Ramp, Club House, Community Center, Fitness Center, Gift Shop, Golf Club, Golf Course, Golf Course Membership Available, Hot tub, Jog/Walk Path, Pier/Dock, Pool - Indoor, Pool - Outdoor, Tennis Courts, Tot Lots/Playground, Volleyball Courts, Water/Lake Privileges
Waterfront N
Water Access N
View Courtyard, Garden/Lawn, Pond, Street
Roof Type Architectural Shingle
Street Surface Paved
Accessibility 2+ Access Exits
Porch Balconies- Multiple, Balcony, Deck(s), Porch(es)
Road Frontage Private
Attached Garage 2
Total Parking Spaces 2
Garage Y
Building
Lot Description Backs - Open Common Area, Cleared, Corner, Cul-de-sac, Front Yard, Landscaping, Level
Story 3+
Sewer Public Sewer
Water Public
Architectural Style Contemporary, Coastal
Level or Stories 3+
Additional Building Above Grade, Below Grade
Structure Type Dry Wall,9'+ Ceilings
New Construction N
Schools
School District Indian River
Others
HOA Fee Include Bus Service,Common Area Maintenance,Ext Bldg Maint,Lawn Maintenance,Management,Snow Removal,Trash
Senior Community No
Tax ID 533-19.00-814.00
Ownership Fee Simple
SqFt Source Estimated
Security Features Security System,Smoke Detector
Acceptable Financing Cash, Conventional
Listing Terms Cash, Conventional
Financing Cash,Conventional
Special Listing Condition Standard
Read Less Info
Want to know what your home might be worth? Contact us for a FREE valuation!

Our team is ready to help you sell your home for the highest possible price ASAP

Bought with Jennifer I Izzi Smith • Keller Williams Realty
GET MORE INFORMATION




