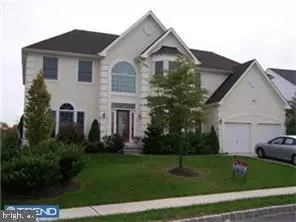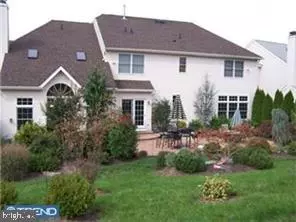For more information regarding the value of a property, please contact us for a free consultation.
Key Details
Sold Price $475,000
Property Type Single Family Home
Sub Type Detached
Listing Status Sold
Purchase Type For Sale
Square Footage 3,458 sqft
Price per Sqft $137
Subdivision Deerwood Country C
MLS Listing ID NJBL398784
Sold Date 07/02/21
Style Contemporary
Bedrooms 4
Full Baths 3
Half Baths 1
HOA Y/N N
Abv Grd Liv Area 3,458
Originating Board BRIGHT
Year Built 2004
Annual Tax Amount $10,305
Tax Year 2020
Lot Size 8,348 Sqft
Acres 0.19
Lot Dimensions 0.00 x 0.00
Property Description
Calling all realtors! Newly listed for those clients seeking a spaceous luxury home. Welcome to this impeccable home situated right on the golf course in the very sought after Deerwood Country Club! This home features a beautiful hardwood floor entryway, a formal living room and dining room all neutral and a bonus room for that stay at home professional. Down the hall leads into an oversized gourmet kitchen with built in double wall oven and appliances, upgraded cabinetry and granite countertops, large kitchen island w/granite top, comfortable breakfast room overlooking the rear patio, landscaping and golf course. Step into a huge family room with cathedral ceilings and stone covered fireplace for those cozy family nights. Ceiling to floor windows overlooking the golf course as well. A double stair case from the family room to the foyer with an overlook hallway. A large master bedroom with walk in closet and sitting area, garden tub master bath with shower and private bathroom area, 3 nicely appointed secondry bedrooms with a jack-n-jill bath between 2 beds and a full hallway bath for the 3rd bedroom. Features an unfinished basement the entire width of the house with outside bilco door access. Plenty of storage down there or a make shift game room. There is everything to love about this home, ready for move in July 1st! Do not wait on this one it will be gone in a snap! Congratulations to the new homeowner, this one could be yours.
Location
State NJ
County Burlington
Area Westampton Twp (20337)
Zoning R-3
Rooms
Other Rooms Living Room, Dining Room, Kitchen, Family Room, Basement, Breakfast Room, Office
Basement Unfinished
Interior
Interior Features Additional Stairway, Breakfast Area, Built-Ins, Carpet, Ceiling Fan(s), Curved Staircase, Dining Area, Double/Dual Staircase, Family Room Off Kitchen, Floor Plan - Open, Kitchen - Eat-In, Kitchen - Gourmet, Kitchen - Island, Recessed Lighting
Hot Water Natural Gas
Heating Forced Air
Cooling Central A/C
Flooring Carpet, Wood, Ceramic Tile
Fireplaces Number 1
Fireplaces Type Gas/Propane, Wood
Furnishings No
Fireplace Y
Heat Source Natural Gas
Laundry Main Floor
Exterior
Garage Built In, Garage - Front Entry, Garage Door Opener
Garage Spaces 4.0
Waterfront N
Water Access N
View Golf Course
Roof Type Shingle
Accessibility None
Attached Garage 2
Total Parking Spaces 4
Garage Y
Building
Lot Description Front Yard, Landscaping, Rear Yard, SideYard(s)
Story 2
Sewer Public Septic
Water Public
Architectural Style Contemporary
Level or Stories 2
Additional Building Above Grade, Below Grade
Structure Type Cathedral Ceilings
New Construction N
Schools
High Schools Rancocas Valley Reg. H.S.
School District Westampton Township Public Schools
Others
Senior Community No
Tax ID 37-01001 16-00148
Ownership Fee Simple
SqFt Source Assessor
Acceptable Financing Conventional, FHA, Cash
Listing Terms Conventional, FHA, Cash
Financing Conventional,FHA,Cash
Special Listing Condition Standard
Read Less Info
Want to know what your home might be worth? Contact us for a FREE valuation!

Our team is ready to help you sell your home for the highest possible price ASAP

Bought with Anjani D Kumar • ERA Central Realty Group - Bordentown
GET MORE INFORMATION




