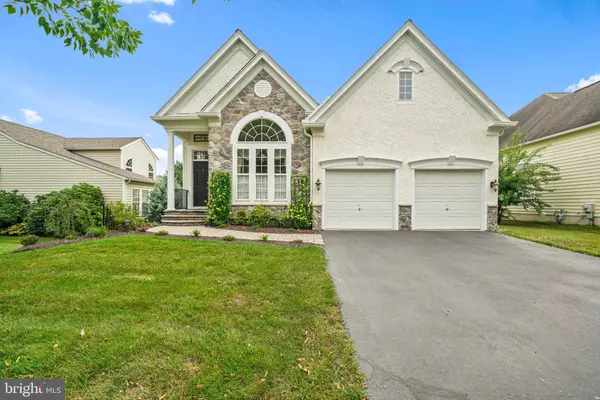For more information regarding the value of a property, please contact us for a free consultation.
Key Details
Sold Price $620,000
Property Type Single Family Home
Sub Type Detached
Listing Status Sold
Purchase Type For Sale
Square Footage 3,381 sqft
Price per Sqft $183
Subdivision Traditions At Long
MLS Listing ID PACT2005804
Sold Date 10/19/21
Style Colonial
Bedrooms 3
Full Baths 2
Half Baths 1
HOA Fees $239/mo
HOA Y/N Y
Abv Grd Liv Area 3,381
Originating Board BRIGHT
Year Built 2004
Annual Tax Amount $9,504
Tax Year 2021
Lot Size 6,660 Sqft
Acres 0.15
Lot Dimensions 0.00 x 0.00
Property Description
The Mayfield Model at Traditions of Longwood, one of the largest floor plans, with recent improvements is ready for your Buyer! This 3 bedroom 2 1/2 bathroom home features first floor private living space with 2 bedrooms & living space on the 2nd floor! Enter a open floor plan, Living room to Dining room with a butlers pantry. Large Cherry Kitchen with full size pantry and extra cabinets over looking the large Family room with gas burning fireplace. The over-sized slider steps out to a newer Paver Patio with tress to provide afternoons of privacy! The Master bedroom is ample in size with large master walk-in closet & Master Master bathroom with large soaking tub & stall shower. The 2nd floor offers open loft sitting area, & 2 bedrooms that share a large hall bathroom. A large storage area is ready to be finished if needed. Don't miss all the updates, New Roof 2020, new gutter, New dual HVAC's 2020, 2021, Hot water tank 2017, Front Paver walk way & Paver rear Patio! All with the amenities of a great 55+ neighborhood! Close to Kennett Square & West Chester boroughs, roadways & DE shopping!
Location
State PA
County Chester
Area East Marlborough Twp (10361)
Zoning RES
Rooms
Other Rooms Living Room, Dining Room, Primary Bedroom, Bedroom 2, Bedroom 3, Kitchen, Family Room, Other, Storage Room, Primary Bathroom
Basement Unfinished
Main Level Bedrooms 1
Interior
Hot Water Natural Gas
Heating Forced Air
Cooling Central A/C
Fireplaces Number 1
Heat Source Natural Gas
Exterior
Garage Garage - Front Entry
Garage Spaces 2.0
Waterfront N
Water Access N
Roof Type Asphalt
Accessibility None
Attached Garage 2
Total Parking Spaces 2
Garage Y
Building
Story 2
Sewer Public Sewer
Water Public
Architectural Style Colonial
Level or Stories 2
Additional Building Above Grade, Below Grade
New Construction N
Schools
School District Unionville-Chadds Ford
Others
Senior Community Yes
Age Restriction 55
Tax ID 61-05 -0301
Ownership Fee Simple
SqFt Source Assessor
Special Listing Condition Standard
Read Less Info
Want to know what your home might be worth? Contact us for a FREE valuation!

Our team is ready to help you sell your home for the highest possible price ASAP

Bought with Roy Shoppell • BHHS Fox & Roach-Chadds Ford
GET MORE INFORMATION




