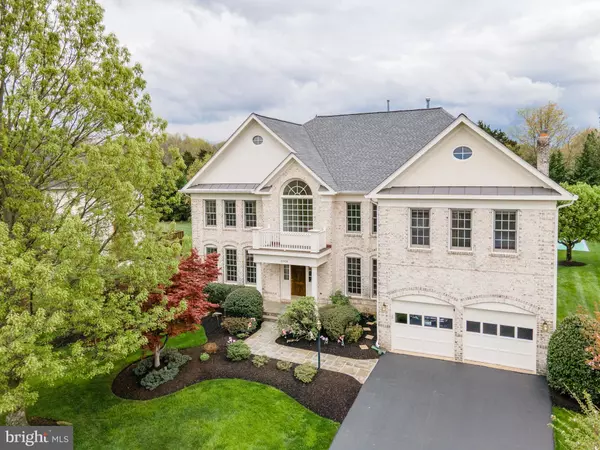For more information regarding the value of a property, please contact us for a free consultation.
Key Details
Sold Price $1,065,000
Property Type Single Family Home
Sub Type Detached
Listing Status Sold
Purchase Type For Sale
Square Footage 5,849 sqft
Price per Sqft $182
Subdivision Regency At Ashburn
MLS Listing ID VALO435964
Sold Date 05/20/21
Style Colonial
Bedrooms 5
Full Baths 4
Half Baths 1
HOA Fees $96/qua
HOA Y/N Y
Abv Grd Liv Area 4,267
Originating Board BRIGHT
Year Built 1999
Annual Tax Amount $9,139
Tax Year 2021
Lot Size 0.500 Acres
Acres 0.5
Property Description
Welcome home to this gorgeous and stately colonial home on a half acre lot, backing up to trees in the sought after Regency neighborhood of Ashburn. Step into the grand 2-story foyer and youre greeted by high ceilings and a beautiful curved staircase. The open kitchen and family room with soaring ceilings is flooded with natural light through the wall of sliding doors to the back deck and expansive windows. Main level also features gleaming hardwood flooring throughout, an office with built-ins, a formal living room, formal/separate dining room, buffet room, laundry and a powder room. Upstairs are 4 spacious bedrooms and 3 bathrooms. The Master Suite features built-in cabinets, a sitting area, and large ensuite bathroom with 2 walk-in closets, 2 vanities and a soaking tub. The finished walk-up lower level hosts a large rec room, game area, and wet bar with a full refrigerator, dishwasher and sink with plenty of counter space. This level also has the 5th bedroom, 2 office spaces, and a full bathroom. Enjoy the beautiful and expansive backyard on the Trex deck, lower stone patio, or on the sports court complete with a basketball hoop. An additional bonus is the walking distance proximity to recently developed Loudoun Station with a growing list of restaurants, retail and the Metro Station! You do not want to miss this opportunity!
Location
State VA
County Loudoun
Zoning 04
Rooms
Other Rooms Dining Room, Primary Bedroom, Bedroom 2, Bedroom 3, Bedroom 4, Bedroom 5, Kitchen, Family Room, Laundry, Loft, Office, Recreation Room, Bonus Room, Primary Bathroom, Full Bath, Half Bath
Basement Full, Interior Access, Outside Entrance, Walkout Stairs
Interior
Interior Features Breakfast Area, Built-Ins, Carpet, Ceiling Fan(s), Dining Area, Family Room Off Kitchen, Formal/Separate Dining Room, Kitchen - Eat-In, Kitchen - Gourmet, Kitchen - Island, Kitchen - Table Space, Laundry Chute, Primary Bath(s), Soaking Tub, Stall Shower, Tub Shower, Upgraded Countertops, Walk-in Closet(s), Wet/Dry Bar, Wood Floors
Hot Water Natural Gas
Heating Forced Air
Cooling Central A/C
Fireplaces Number 1
Equipment Cooktop, Dishwasher, Disposal, Dryer, Extra Refrigerator/Freezer, Icemaker, Microwave, Oven - Double, Oven - Wall, Oven/Range - Gas, Washer
Fireplace Y
Appliance Cooktop, Dishwasher, Disposal, Dryer, Extra Refrigerator/Freezer, Icemaker, Microwave, Oven - Double, Oven - Wall, Oven/Range - Gas, Washer
Heat Source Natural Gas, Electric
Laundry Main Floor
Exterior
Exterior Feature Deck(s)
Garage Garage - Front Entry
Garage Spaces 2.0
Utilities Available Water Available, Sewer Available, Natural Gas Available
Amenities Available Tennis Courts
Waterfront N
Water Access N
Accessibility None
Porch Deck(s)
Attached Garage 2
Total Parking Spaces 2
Garage Y
Building
Lot Description Backs to Trees
Story 3
Sewer Public Sewer
Water Public
Architectural Style Colonial
Level or Stories 3
Additional Building Above Grade, Below Grade
New Construction N
Schools
School District Loudoun County Public Schools
Others
Senior Community No
Tax ID 088185404000
Ownership Fee Simple
SqFt Source Assessor
Security Features Security System
Special Listing Condition Standard
Read Less Info
Want to know what your home might be worth? Contact us for a FREE valuation!

Our team is ready to help you sell your home for the highest possible price ASAP

Bought with Shellie M Coury • Keller Williams Realty
GET MORE INFORMATION




