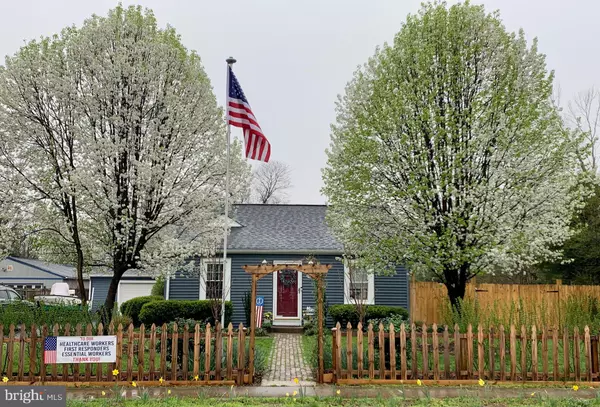For more information regarding the value of a property, please contact us for a free consultation.
Key Details
Sold Price $486,000
Property Type Single Family Home
Sub Type Detached
Listing Status Sold
Purchase Type For Sale
Square Footage 819 sqft
Price per Sqft $593
Subdivision Groveton Heights
MLS Listing ID VAFX1196026
Sold Date 06/04/21
Style Ranch/Rambler
Bedrooms 2
Full Baths 1
HOA Y/N N
Abv Grd Liv Area 819
Originating Board BRIGHT
Year Built 1939
Annual Tax Amount $4,310
Tax Year 2021
Lot Size 0.444 Acres
Acres 0.44
Property Description
Welcome home to this 2 bed, 1 bath Rambler on almost a half acre of land in Gorveton Heights! Beautifully landscaped with two majestic flowering trees flanking the brick walkway that leads to your front door. Walk into the light and bright living room that features hardwood floors, ceiling fan, and a built in electric fireplace with stone exterior and wooden mantel. The spacious eat in kitchen features tile flooring, plenty of counter and cabinet space, tile backsplash, and sink with detachable faucet and window view. Also features stainless steel appliances, including a double door fridge with ice maker. Convenient combined laundry and mudroom, with additional exit/entrance, for easy grocery drop off. The two bedrooms are light and airy and include double door closets. The hall bath feels more like a spa with marble tile and jetted tub. Sitting on almost half an acre you will love spending time out in the landscaped yard with new brick patio, the perfect place to entertain. Long paved driveway and detached automatic garage provides plenty of parking for you and your guests! Additional updates include New Roof, New Siding and an extra layer of insulation inside! Easy access to commuter routes, metro, shopping and dining. You do not want to miss this one!
Location
State VA
County Fairfax
Zoning 120
Rooms
Main Level Bedrooms 2
Interior
Interior Features Ceiling Fan(s), Combination Kitchen/Dining, Dining Area, Entry Level Bedroom, Family Room Off Kitchen, Kitchen - Eat-In, Kitchen - Table Space, Tub Shower, Wood Floors
Hot Water Electric
Heating Forced Air
Cooling Central A/C
Equipment Dishwasher, Dryer, Dryer - Front Loading, Icemaker, Oven/Range - Electric, Refrigerator, Washer, Washer - Front Loading, Water Dispenser
Appliance Dishwasher, Dryer, Dryer - Front Loading, Icemaker, Oven/Range - Electric, Refrigerator, Washer, Washer - Front Loading, Water Dispenser
Heat Source Electric
Laundry Has Laundry, Main Floor
Exterior
Exterior Feature Patio(s), Brick
Garage Garage - Front Entry
Garage Spaces 1.0
Fence Picket, Rear, Privacy, Wood
Waterfront N
Water Access N
View Garden/Lawn, Trees/Woods
Accessibility None
Porch Patio(s), Brick
Total Parking Spaces 1
Garage Y
Building
Lot Description Backs to Trees, Front Yard, Landscaping, Rear Yard, Private, SideYard(s)
Story 1
Sewer Public Sewer
Water Public
Architectural Style Ranch/Rambler
Level or Stories 1
Additional Building Above Grade, Below Grade
New Construction N
Schools
School District Fairfax County Public Schools
Others
Senior Community No
Tax ID 0922 15 0077
Ownership Fee Simple
SqFt Source Assessor
Special Listing Condition Standard
Read Less Info
Want to know what your home might be worth? Contact us for a FREE valuation!

Our team is ready to help you sell your home for the highest possible price ASAP

Bought with Lisa Dubois-Headley • RE/MAX West End
GET MORE INFORMATION




