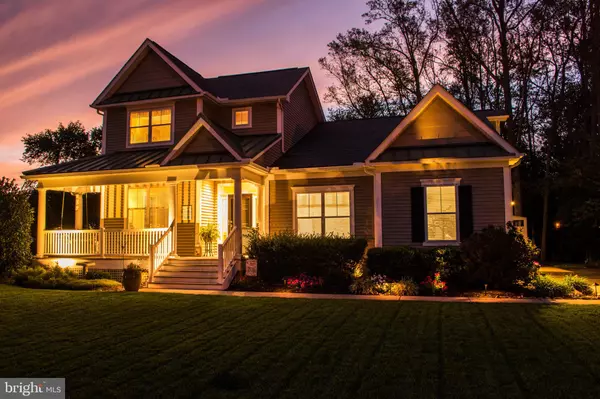For more information regarding the value of a property, please contact us for a free consultation.
Key Details
Sold Price $549,000
Property Type Single Family Home
Sub Type Detached
Listing Status Sold
Purchase Type For Sale
Square Footage 2,800 sqft
Price per Sqft $196
Subdivision Refuge At Dirickson Creek
MLS Listing ID DESU169560
Sold Date 11/20/20
Style Coastal
Bedrooms 4
Full Baths 3
Half Baths 1
HOA Fees $95/qua
HOA Y/N Y
Abv Grd Liv Area 2,800
Originating Board BRIGHT
Year Built 2004
Annual Tax Amount $1,565
Tax Year 2020
Lot Size 0.490 Acres
Acres 0.49
Lot Dimensions 93.00 x 190.00
Property Description
This popular well maintained Calloway model is gorgeous inside & out. You will feel right at home the moment you arrive. As you enter this open & airy home, you will notice the hardwood flooring throughout. The nicely appointed kitchen has stainless steel appliances, gas range, a built-in wine cooler, granite counters & tile backsplash. The kitchen opens to an eat in area, a spacious family room, as well as a beautiful sunroom. There is a separate formal dining room. Beyond the ceramic tiled sunroom is a stunning screened in porch, which has natural wood & farmhouse style cathedral ceilings including multiple skylights. The family room has cathedral ceilings & skylights provide lots of natural light. There is a gas fireplace with a beautiful custom mantel and built ins on each side surrounding wood shiplap. The first-floor master bedroom opens to a maintenance free deck with views of the back property and secluded woods. The master bedroom has a walk in closet which includes custom closet organizers. The master bedroom en suite bathroom features a large jetted soaking tub, large walk in shower & 2 separate vanities. Also on the first floor is an office/flex room. Each of the two guest bedrooms have their own private baths. Do not need a 4th bedroom? No problem, the large 4th bedroom would also make for a great media room. This home backs to secluded woods that offers a private park like setting. The flow of the rear deck, paver patio & screened in porch make for a great outdoor entertaining area. Grab your smores fixings & favorite beverage and cozy up to the outdoor fire pit. Additional features include: freshly painted neutral colors, 2 zone HVAC with a new Trane HVAC on the main floor, tank-less hot water heater, surround sound, recessed lighting, crown molding, large laundry room with utility sink, side load garage, outdoor shower & lawn irrigation. Pride in ownership is apparent in this home, including the professional landscaping. The Refuge at Dirickson Creek is a desirable community that has tons of amenities, all while maintaining low HOA fees. Some of the community amenities include a large swimming pool, separate kids pool, tennis, pickle ball, volleyball, bocce ball, basketball, tot lot playground, clubroom with exercise room, boat ramp, kayak storage and much more. Only minutes to the DE/MD beaches, restaurants, nightlife, shopping, golf & outdoor concert venue.
Location
State DE
County Sussex
Area Baltimore Hundred (31001)
Zoning MR
Rooms
Main Level Bedrooms 1
Interior
Interior Features Attic, Built-Ins, Breakfast Area, Carpet, Ceiling Fan(s), Combination Kitchen/Dining, Crown Moldings, Dining Area, Floor Plan - Open, Formal/Separate Dining Room, Kitchen - Eat-In, Kitchen - Island, Recessed Lighting, Skylight(s), Soaking Tub, Stall Shower, Tub Shower, Upgraded Countertops, Walk-in Closet(s), WhirlPool/HotTub, Window Treatments, Wood Floors
Hot Water Tankless, Propane
Heating Heat Pump(s), Forced Air
Cooling Central A/C
Flooring Hardwood, Carpet, Ceramic Tile
Fireplaces Number 1
Fireplaces Type Gas/Propane, Mantel(s)
Equipment Built-In Microwave, Built-In Range, Dishwasher, Disposal, Dryer - Front Loading, Exhaust Fan, Extra Refrigerator/Freezer, Oven/Range - Gas, Refrigerator, Stainless Steel Appliances, Washer - Front Loading, Water Heater - Tankless
Fireplace Y
Window Features Skylights
Appliance Built-In Microwave, Built-In Range, Dishwasher, Disposal, Dryer - Front Loading, Exhaust Fan, Extra Refrigerator/Freezer, Oven/Range - Gas, Refrigerator, Stainless Steel Appliances, Washer - Front Loading, Water Heater - Tankless
Heat Source Electric, Propane - Owned
Laundry Main Floor
Exterior
Exterior Feature Deck(s), Porch(es), Enclosed, Patio(s), Screened
Garage Garage - Side Entry, Garage Door Opener, Inside Access
Garage Spaces 6.0
Utilities Available Cable TV, Phone, Propane
Amenities Available Basketball Courts, Boat Ramp, Club House, Fitness Center, Meeting Room, Pier/Dock, Pool - Outdoor, Shuffleboard, Tennis Courts, Tot Lots/Playground, Volleyball Courts
Waterfront N
Water Access N
View Trees/Woods
Roof Type Architectural Shingle,Metal
Accessibility Level Entry - Main
Porch Deck(s), Porch(es), Enclosed, Patio(s), Screened
Attached Garage 2
Total Parking Spaces 6
Garage Y
Building
Lot Description Backs to Trees, Cleared, Front Yard, Landscaping, Level, Partly Wooded, Private, Rear Yard, Secluded, SideYard(s), Trees/Wooded
Story 2
Foundation Crawl Space
Sewer Public Sewer
Water Public
Architectural Style Coastal
Level or Stories 2
Additional Building Above Grade, Below Grade
New Construction N
Schools
School District Indian River
Others
Pets Allowed Y
HOA Fee Include Common Area Maintenance,Management,Pier/Dock Maintenance,Pool(s),Recreation Facility,Road Maintenance,Snow Removal
Senior Community No
Tax ID 533-12.00-578.00
Ownership Fee Simple
SqFt Source Assessor
Security Features Smoke Detector
Acceptable Financing Cash, Conventional
Horse Property N
Listing Terms Cash, Conventional
Financing Cash,Conventional
Special Listing Condition Standard
Pets Description Cats OK, Dogs OK
Read Less Info
Want to know what your home might be worth? Contact us for a FREE valuation!

Our team is ready to help you sell your home for the highest possible price ASAP

Bought with PATRICK MONTAGUE • Long & Foster Real Estate, Inc.
GET MORE INFORMATION




