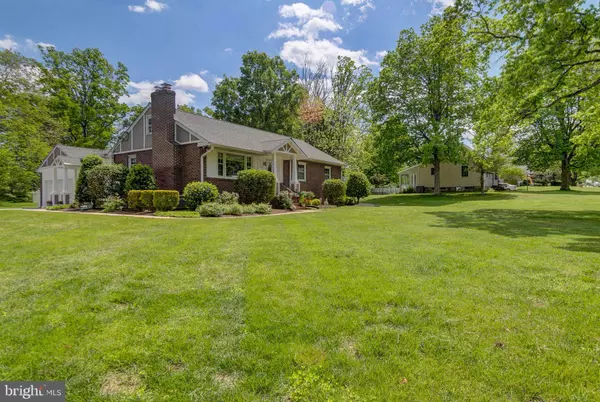For more information regarding the value of a property, please contact us for a free consultation.
Key Details
Sold Price $450,000
Property Type Single Family Home
Sub Type Detached
Listing Status Sold
Purchase Type For Sale
Square Footage 2,392 sqft
Price per Sqft $188
Subdivision Gambrills Vincent Farm
MLS Listing ID MDBC528856
Sold Date 06/30/21
Style Cape Cod
Bedrooms 4
Full Baths 2
HOA Y/N N
Abv Grd Liv Area 1,196
Originating Board BRIGHT
Year Built 1960
Annual Tax Amount $3,948
Tax Year 2021
Lot Size 0.610 Acres
Acres 0.61
Lot Dimensions 2.00 x
Property Description
Completely Renovated 4 Bedroom 2 Bath Home on a corner lot with a 2 car garage! Most renovations were done in 2016 including: Large open eat-in kitchen with granite tops, custom cabinetry, 2015 GE Profile Stainless Steel appliances (micro 2016) and pantry. Living Room off the kitchen has a wood burning fireplace. All new wood laminate flooring on the first level. "Breezeway" to the garage was added on as living space to include a sitting room/dining room. Finished lower level was remodeled to include new flooring, full bath and sump pump with battery backup. New electrical and new light fixtures throughout. New roof and fenced rear yard 2021! HVAC 2019! Main level full hall bath with custom shower, dual vanities and jetted tub was remodeled in 2014! Check out all the pocket doors, custom blinds throughout the home and closet organizers in all bedrooms. Nothing left untouched! Move right in and enjoy! Pantry doors do not convey. They will be swapped out with buyers' choice of doors.
Location
State MD
County Baltimore
Zoning R
Rooms
Other Rooms Living Room, Dining Room, Primary Bedroom, Bedroom 2, Bedroom 3, Bedroom 4, Kitchen, Family Room, Laundry, Utility Room, Bathroom 1, Bathroom 2, Attic
Basement Fully Finished, Rear Entrance, Sump Pump, Walkout Stairs
Main Level Bedrooms 3
Interior
Hot Water Natural Gas
Heating Central, Forced Air
Cooling Ceiling Fan(s), Central A/C
Fireplaces Number 1
Fireplaces Type Wood, Mantel(s)
Equipment Cooktop - Down Draft, Dishwasher, Disposal, Icemaker, Microwave, Refrigerator, Stove
Fireplace Y
Window Features Double Hung,Double Pane
Appliance Cooktop - Down Draft, Dishwasher, Disposal, Icemaker, Microwave, Refrigerator, Stove
Heat Source Natural Gas
Laundry Lower Floor
Exterior
Exterior Feature Patio(s)
Garage Garage - Side Entry, Garage Door Opener
Garage Spaces 4.0
Fence Fully, Rear, Vinyl
Waterfront N
Water Access N
Roof Type Shingle
Accessibility None
Porch Patio(s)
Parking Type Attached Garage, Driveway
Attached Garage 2
Total Parking Spaces 4
Garage Y
Building
Story 3
Sewer Public Sewer
Water Public
Architectural Style Cape Cod
Level or Stories 3
Additional Building Above Grade, Below Grade
New Construction N
Schools
Elementary Schools Vincent Farm
Middle Schools Middle River
High Schools Perry Hall
School District Baltimore County Public Schools
Others
Senior Community No
Tax ID 04151508302510
Ownership Fee Simple
SqFt Source Assessor
Acceptable Financing Cash, Conventional, FHA, VA
Listing Terms Cash, Conventional, FHA, VA
Financing Cash,Conventional,FHA,VA
Special Listing Condition Standard
Read Less Info
Want to know what your home might be worth? Contact us for a FREE valuation!

Our team is ready to help you sell your home for the highest possible price ASAP

Bought with Laura A Scott • Keller Williams Realty Centre
GET MORE INFORMATION




