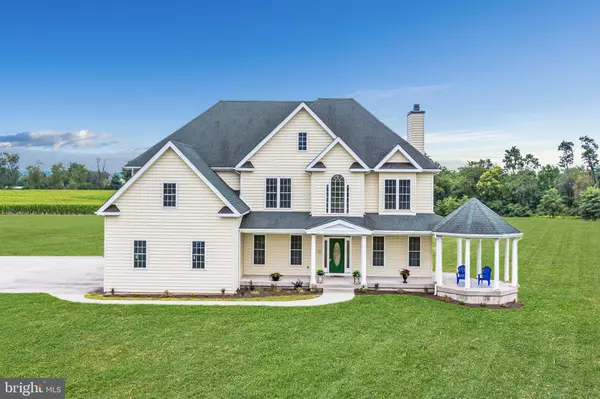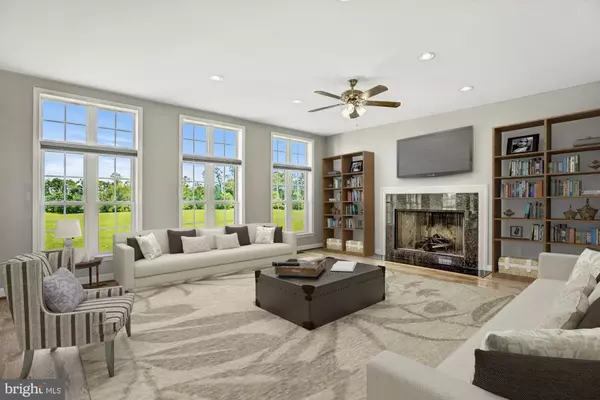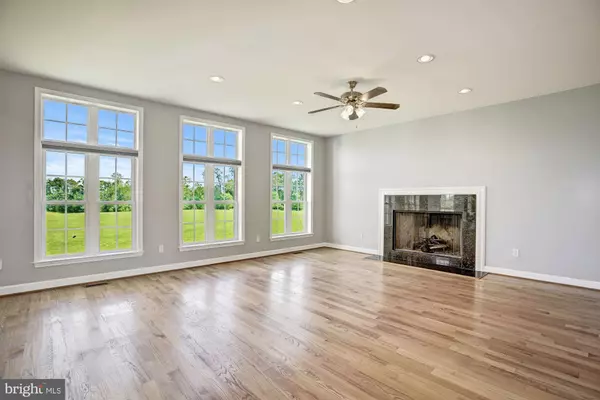For more information regarding the value of a property, please contact us for a free consultation.
Key Details
Sold Price $740,000
Property Type Single Family Home
Sub Type Detached
Listing Status Sold
Purchase Type For Sale
Square Footage 4,656 sqft
Price per Sqft $158
Subdivision Longmoor Farm Estates
MLS Listing ID VALO384464
Sold Date 03/25/20
Style Colonial
Bedrooms 5
Full Baths 4
Half Baths 1
HOA Y/N N
Abv Grd Liv Area 4,656
Originating Board BRIGHT
Year Built 2006
Annual Tax Amount $7,193
Tax Year 2019
Lot Size 19.190 Acres
Acres 19.19
Property Description
**Motivated sellers offer $10,000 Buyer Credit** Spacious 5 bedroom and 4.5 bath home on almost 20 acres has been completely repainted and is a blank canvas for new owners. Home includes a main floor bed and full bath, updated kitchen, renovated master bath, hardwood floors throughout, open floor plan and more. Enjoy the best of both worlds with the privacy of the countryside yet only moments to shopping, restaurants and major commuting routes. Decks off the master bedroom and kitchen as well as a spacious front porch are perfect to enjoy the views of rolling hills and countryside in every direction. Walkout basement is unfinished but is partially framed and plumbed for bath for extra 2000 sq ft of living space with full size windows for tons of light. Basement picture shows virtual renovation as well as virtual staging in the house.
Location
State VA
County Loudoun
Zoning AR1
Direction Northwest
Rooms
Other Rooms Living Room, Dining Room, Primary Bedroom, Bedroom 2, Bedroom 3, Bedroom 4, Bedroom 5, Kitchen, Family Room, Basement, Foyer, Sun/Florida Room, Laundry, Mud Room, Bathroom 2, Bathroom 3, Bonus Room, Primary Bathroom, Full Bath, Half Bath
Basement Full, Rear Entrance, Rough Bath Plumb, Space For Rooms, Unfinished, Walkout Level, Windows
Main Level Bedrooms 1
Interior
Interior Features Attic, Breakfast Area, Butlers Pantry, Built-Ins, Ceiling Fan(s), Chair Railings, Double/Dual Staircase, Entry Level Bedroom, Family Room Off Kitchen, Floor Plan - Open, Formal/Separate Dining Room, Kitchen - Island, Primary Bath(s), Pantry, Recessed Lighting, Walk-in Closet(s), Water Treat System, Window Treatments, Wood Floors
Hot Water Electric
Heating Zoned, Central
Cooling Ceiling Fan(s), Central A/C
Flooring Hardwood, Ceramic Tile
Fireplaces Number 2
Fireplaces Type Gas/Propane, Wood
Equipment Built-In Microwave, Built-In Range, Dishwasher, Disposal, Dryer, Exhaust Fan, Icemaker, Oven - Wall, Oven/Range - Gas, Range Hood, Refrigerator, Stainless Steel Appliances, Washer, Water Heater
Furnishings No
Fireplace Y
Appliance Built-In Microwave, Built-In Range, Dishwasher, Disposal, Dryer, Exhaust Fan, Icemaker, Oven - Wall, Oven/Range - Gas, Range Hood, Refrigerator, Stainless Steel Appliances, Washer, Water Heater
Heat Source Propane - Owned
Laundry Upper Floor
Exterior
Garage Garage - Side Entry, Inside Access
Garage Spaces 3.0
Waterfront N
Water Access N
View Mountain, Panoramic, Pasture, Scenic Vista, Trees/Woods
Roof Type Asphalt,Fiberglass,Shingle
Accessibility Level Entry - Main
Attached Garage 3
Total Parking Spaces 3
Garage Y
Building
Lot Description Cleared, Cul-de-sac, Front Yard, Level, No Thru Street, Premium, Rear Yard
Story 3+
Sewer Septic = # of BR
Water Well
Architectural Style Colonial
Level or Stories 3+
Additional Building Above Grade
Structure Type 9'+ Ceilings
New Construction N
Schools
Elementary Schools Mountain View
Middle Schools Harmony
High Schools Woodgrove
School District Loudoun County Public Schools
Others
Senior Community No
Tax ID 485382577000
Ownership Fee Simple
SqFt Source Assessor
Acceptable Financing Cash, Conventional, FHA, VA
Listing Terms Cash, Conventional, FHA, VA
Financing Cash,Conventional,FHA,VA
Special Listing Condition Standard
Read Less Info
Want to know what your home might be worth? Contact us for a FREE valuation!

Our team is ready to help you sell your home for the highest possible price ASAP

Bought with Meredith M. Gurdak • Middleburg Real Estate
GET MORE INFORMATION




