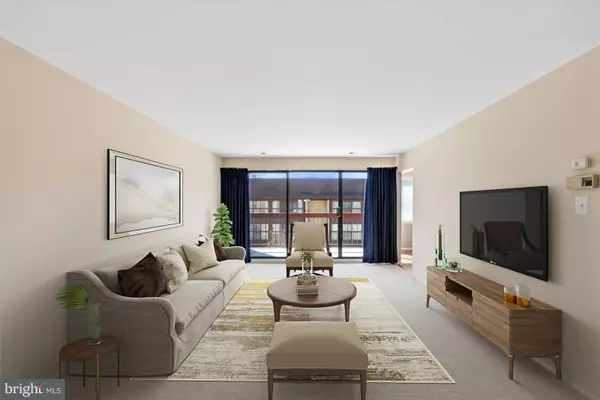For more information regarding the value of a property, please contact us for a free consultation.
Key Details
Sold Price $289,900
Property Type Condo
Sub Type Condo/Co-op
Listing Status Sold
Purchase Type For Sale
Square Footage 1,254 sqft
Price per Sqft $231
Subdivision Treebrooke Condominium
MLS Listing ID VAFX1202768
Sold Date 07/26/21
Style Unit/Flat
Bedrooms 2
Full Baths 2
Condo Fees $607/mo
HOA Y/N N
Abv Grd Liv Area 1,254
Originating Board BRIGHT
Year Built 1974
Annual Tax Amount $3,434
Tax Year 2021
Property Description
REDUCED!!! Gorgeous, Sunny, Spacious 2 Bedroom, 2 Bath Condo with Open Floor Plan at Treebrooke! One Garage Parking Space Conveys! - Immaculate, Move-in Condition! Over $20K in Recent Improvements Including New Stainless Steel Refrigerator and Microwave, New Floors in Kitchen, Laundry Room and Balcony, New Light Fixtures and Fresh Carpet and Paint! Attractive Bathrooms with New Lighting, Fixtures and Recently Upgraded Vanities - Granite Countertop in One Bathroom. Marble Flooring in the Foyer! Separate Living and Dining Spaces - Eat-in Kitchen. Plenty of Natural Sunlight throughout the Unit. Relax from Your 3rd Floor Balcony with Newly Upgraded Surface with a View of the Beautiful Trees and Landscaping with the Pool and Clubhouse in the Background! Spacious Bedrooms - with Carpet - Master Bedroom has Walk-in Closet - Convenient Laundry/Utility Room in Unit - Plenty of Parking in the Lot Out Front for Residents and Visitors! Loads of Amenities at Treebrooke! - Community Pool and Clubhouse, Fitness Center, Playground and Car Wash Area! Condo Fee Includes the Amenities, Water, Sewer, Trash, Building, Grounds and Elevator Maintenance. Unbeatable Location! Plenty of Restaurants, Shopping Centers and Banks Nearby. Close to Tysons, Vienna, the Mosaic District, Fairfax Corner, City of Fairfax and Easy Access to I-66, I-495 and Rt 123! Borge Street and Blake Lane Park Nearby - 2B or 466 Bus is Just a Few Steps Away in Front for Your Ride to the Dunn Loring or Vienna Metro! (1.5 Miles)
Location
State VA
County Fairfax
Zoning 320 PDH-20
Rooms
Other Rooms Living Room, Dining Room, Bedroom 2, Kitchen, Breakfast Room, Bedroom 1
Main Level Bedrooms 2
Interior
Interior Features Carpet, Combination Dining/Living, Floor Plan - Open, Entry Level Bedroom, Kitchen - Galley
Hot Water Electric
Heating Forced Air
Cooling Central A/C
Equipment Built-In Microwave, Dishwasher, Disposal, Dryer, Humidifier, Icemaker, Oven/Range - Electric, Stainless Steel Appliances, Refrigerator, Washer
Fireplace N
Window Features Double Pane
Appliance Built-In Microwave, Dishwasher, Disposal, Dryer, Humidifier, Icemaker, Oven/Range - Electric, Stainless Steel Appliances, Refrigerator, Washer
Heat Source Electric
Exterior
Exterior Feature Balcony
Garage Garage Door Opener
Garage Spaces 1.0
Utilities Available Cable TV Available, Electric Available, Sewer Available, Water Available
Amenities Available Club House, Common Grounds, Fitness Center, Pool - Outdoor, Storage Bin, Swimming Pool
Waterfront N
Water Access N
Accessibility 48\"+ Halls, Doors - Lever Handle(s), Elevator, Level Entry - Main
Porch Balcony
Total Parking Spaces 1
Garage N
Building
Story 1
Unit Features Mid-Rise 5 - 8 Floors
Sewer Public Sewer
Water Public
Architectural Style Unit/Flat
Level or Stories 1
Additional Building Above Grade, Below Grade
New Construction N
Schools
High Schools Oakton
School District Fairfax County Public Schools
Others
Pets Allowed Y
HOA Fee Include Common Area Maintenance,Ext Bldg Maint,Lawn Maintenance,Management,Pool(s),Recreation Facility,Reserve Funds,Snow Removal,Trash,Sewer,Water
Senior Community No
Tax ID 0474 09030308
Ownership Condominium
Security Features Main Entrance Lock,Smoke Detector,Surveillance Sys
Acceptable Financing Cash, Conventional, FHA, VA
Listing Terms Cash, Conventional, FHA, VA
Financing Cash,Conventional,FHA,VA
Special Listing Condition Standard
Pets Description Case by Case Basis
Read Less Info
Want to know what your home might be worth? Contact us for a FREE valuation!

Our team is ready to help you sell your home for the highest possible price ASAP

Bought with Renee Lynn Mercier • Pearson Smith Realty, LLC
GET MORE INFORMATION




