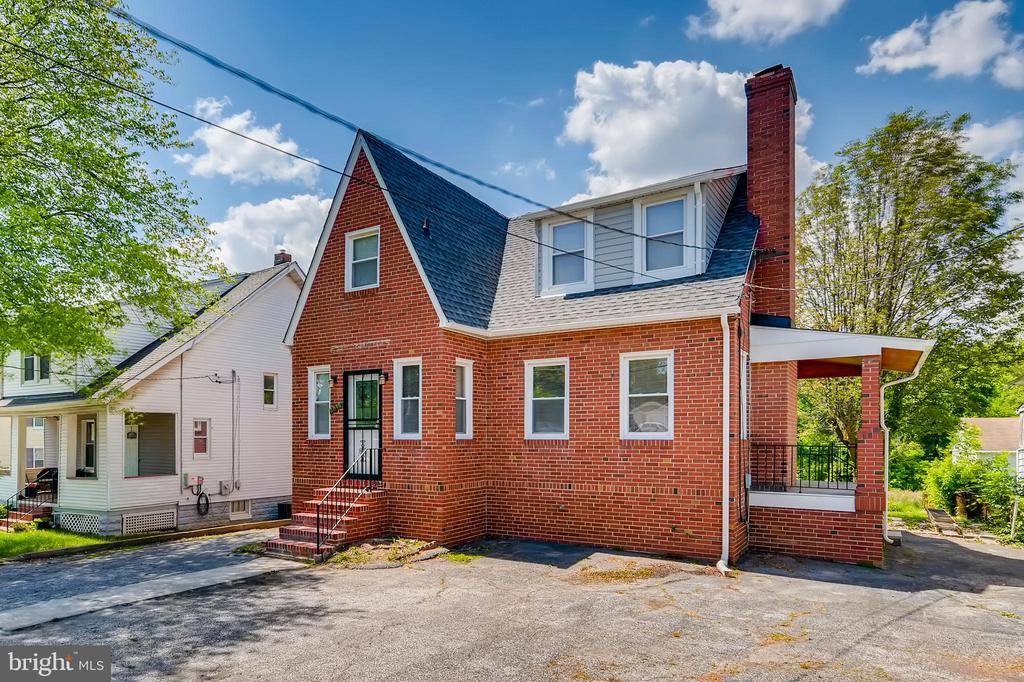Bought with Damon A Baker • Keller Williams Preferred Properties
For more information regarding the value of a property, please contact us for a free consultation.
Key Details
Sold Price $310,000
Property Type Single Family Home
Sub Type Detached
Listing Status Sold
Purchase Type For Sale
Square Footage 1,803 sqft
Price per Sqft $171
Subdivision Rosedale
MLS Listing ID MDBC529840
Sold Date 08/20/21
Style Colonial,Tudor
Bedrooms 4
Full Baths 2
Half Baths 1
HOA Y/N N
Abv Grd Liv Area 1,353
Year Built 1949
Annual Tax Amount $2,495
Tax Year 2021
Lot Size 7,500 Sqft
Acres 0.17
Property Sub-Type Detached
Source BRIGHT
Property Description
Bright and airy 4BR/2.5BA expanded Cape Cod style home located on a spacious lot in Rosedale! Zoned office/residential, perfect for a retail store or professional services! Live in the home and use as your home office or use it as an investment property! Step through the beautiful leaded glass door into a cozy vestibule that welcomes you to your forever home. Notice the freshly painted interior and the stunning hardwood flooring that carries through the main and second floors. The large living room boasts an abundance of natural light, recessed lighting, a stunning gas fireplace with a brick hearth and wood mantel, and the door that leads to a covered side porch. From the living room, through an arched entry is the spacious dining room perfect for hosting family and friends. The kitchen offers plenty of cabinets, including a pantry, stainless steel appliances, and a double stainless sink under a large window. Open the back door and step out onto a large deck that overlooks the fenced yard with an abundance of green space that backs up to an empty field. Take the wood post and rail stairs leading to the second floor with three sizable bedrooms, plenty of closets, and a full bath with an inlay tile design. The lower level is finished with recessed lighting, storage, laundry, a family room/den, the 4th bedroom, and a full bath with a walk-in shower. This home is move-in ready and has so much to offer any new homeowner including a newer roof and gas HVAC, updated electric, and newer windows. Imagine all this and a long driveway, parking for multiple cars, and in close proximity to shopping, restaurants, and commuter routes!
Location
State MD
County Baltimore
Zoning BLAS
Rooms
Basement Connecting Stairway, Fully Finished, Daylight, Partial, Interior Access, Windows
Interior
Interior Features Attic, Built-Ins, Ceiling Fan(s), Floor Plan - Traditional, Recessed Lighting, Tub Shower, Wood Floors, Stall Shower, Dining Area
Hot Water Natural Gas
Heating Forced Air
Cooling Ceiling Fan(s), Central A/C
Flooring Hardwood, Ceramic Tile
Fireplaces Number 1
Fireplaces Type Gas/Propane, Brick
Equipment Built-In Microwave, Dishwasher, Dryer - Gas, Oven/Range - Gas, Refrigerator, Stainless Steel Appliances, Washer
Fireplace Y
Window Features Double Pane
Appliance Built-In Microwave, Dishwasher, Dryer - Gas, Oven/Range - Gas, Refrigerator, Stainless Steel Appliances, Washer
Heat Source Natural Gas
Laundry Lower Floor, Dryer In Unit, Washer In Unit
Exterior
Exterior Feature Deck(s), Patio(s), Porch(es)
Garage Spaces 8.0
Water Access N
Roof Type Shingle
Accessibility 2+ Access Exits
Porch Deck(s), Patio(s), Porch(es)
Total Parking Spaces 8
Garage N
Building
Story 3
Sewer Public Sewer
Water Public
Architectural Style Colonial, Tudor
Level or Stories 3
Additional Building Above Grade, Below Grade
Structure Type Dry Wall
New Construction N
Schools
School District Baltimore County Public Schools
Others
Senior Community No
Tax ID 04141405043940
Ownership Fee Simple
SqFt Source Assessor
Acceptable Financing Cash, FHA, VA, Conventional
Listing Terms Cash, FHA, VA, Conventional
Financing Cash,FHA,VA,Conventional
Special Listing Condition Standard
Read Less Info
Want to know what your home might be worth? Contact us for a FREE valuation!

Our team is ready to help you sell your home for the highest possible price ASAP




