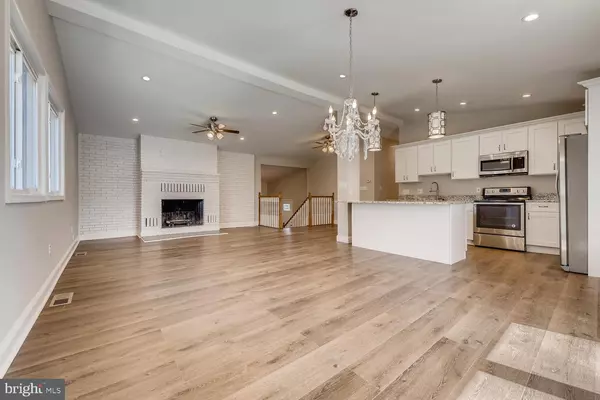For more information regarding the value of a property, please contact us for a free consultation.
Key Details
Sold Price $426,000
Property Type Single Family Home
Sub Type Detached
Listing Status Sold
Purchase Type For Sale
Square Footage 2,287 sqft
Price per Sqft $186
Subdivision Glen Burnie
MLS Listing ID MDAA469866
Sold Date 07/01/21
Style Split Level
Bedrooms 5
Full Baths 3
HOA Y/N N
Abv Grd Liv Area 1,372
Originating Board BRIGHT
Year Built 1978
Annual Tax Amount $3,951
Tax Year 2021
Lot Size 0.700 Acres
Acres 0.7
Property Description
Grand 5BR/3BA brick split level home situated on a spacious flat lot in Glen Burnie! Park in the double-wide long driveway and step into your forever home. Once inside you are welcomed by a spacious vestibule with a modern light fixture and open views of the upper and lower levels. Take the stairs up to the main floor with vaulted ceilings featuring an open concept living room, dining room, and kitchen, an abundance of natural light, easy-care flooring, and recessed lighting. The spacious living area is perfect for entertaining family and friends and boasts a wood-burning fireplace surrounded by a white-washed brick hearth and is open to the dining area with a stunning crystal chandelier. The kitchen is a dream with open sightlines of the entire living area and features granite countertops, stainless steel appliances, craftsman style cabinets finished with crown moldings, a large peninsula with a breakfast bar seating 3 or more, and gorgeous pendant lighting. To complete the main floor are a full bath with stunning ceiling to tub tile and inlay tile design, two sizable bedrooms, and a primary bedroom featuring a double closet, an en-suite with a walk-in shower showing beautiful inlay tile, and a sliding door leading to a deck and semi fenced in yard. The lower level beams in natural light from the above-ground windows and is completely finished with a second full kitchen, two bedrooms, a family room, and a full bath including a walk-in shower with a built-in seat; perfect for an in-law suite or au pair. The kitchen offers plenty of cabinets, granite countertops, and stainless steel appliances. The family room is spacious with a second wood-burning fireplace featuring a white-washed hearth, and sliding doors leading to a covered fenced-in patio. To complete this floor is a laundry room and storage. Back upstairs to the entry vestibule and step into a large unfinished room that can be made into anything you imagine, maybe a home gym or office! From the dining room, the sliding doors lead you to a large wood deck perfect for a BBQ, and taking in the abundance of green space that is waiting to be transformed into your oasis. This home is move-in ready with a fresh coat of paint, easy-care flooring throughout, and has so much to offer any new homeowner including, a new water heater, dual HVAC, and new windows. Imagine settling in and beginning to make memories of a lifetime. All this and within close proximity to shopping, restaurants, and commuter routes.
Location
State MD
County Anne Arundel
Zoning R
Rooms
Basement Combination, Connecting Stairway, Daylight, Full, Drainage System, Full, Fully Finished, Improved, Interior Access, Sump Pump, Walkout Stairs, Windows
Main Level Bedrooms 3
Interior
Interior Features 2nd Kitchen, Combination Kitchen/Dining, Combination Dining/Living, Floor Plan - Open, Kitchen - Island, Recessed Lighting, Upgraded Countertops
Hot Water Electric
Heating Forced Air, Zoned
Cooling Central A/C, Zoned
Flooring Ceramic Tile, Laminated
Fireplaces Number 2
Fireplaces Type Mantel(s), Wood
Equipment Built-In Microwave, Dishwasher, Disposal, Dryer, Exhaust Fan, Icemaker, Oven/Range - Electric, Refrigerator, Stainless Steel Appliances, Stove, Washer, Water Heater
Fireplace Y
Window Features Double Pane,Replacement
Appliance Built-In Microwave, Dishwasher, Disposal, Dryer, Exhaust Fan, Icemaker, Oven/Range - Electric, Refrigerator, Stainless Steel Appliances, Stove, Washer, Water Heater
Heat Source Electric, Propane - Leased
Laundry Basement, Dryer In Unit, Has Laundry, Lower Floor, Washer In Unit
Exterior
Exterior Feature Balconies- Multiple, Balcony, Deck(s), Patio(s)
Garage Spaces 4.0
Fence Rear, Partially, Chain Link
Water Access N
Roof Type Shingle
Accessibility 2+ Access Exits
Porch Balconies- Multiple, Balcony, Deck(s), Patio(s)
Total Parking Spaces 4
Garage N
Building
Lot Description Level, Landscaping
Story 3
Sewer Public Sewer
Water Public
Architectural Style Split Level
Level or Stories 3
Additional Building Above Grade, Below Grade
Structure Type Dry Wall,Vaulted Ceilings
New Construction N
Schools
School District Anne Arundel County Public Schools
Others
Senior Community No
Tax ID 020300014480510
Ownership Fee Simple
SqFt Source Assessor
Special Listing Condition Standard
Read Less Info
Want to know what your home might be worth? Contact us for a FREE valuation!

Our team is ready to help you sell your home for the highest possible price ASAP

Bought with Karissa C. Collier • Douglas Realty, LLC
GET MORE INFORMATION




