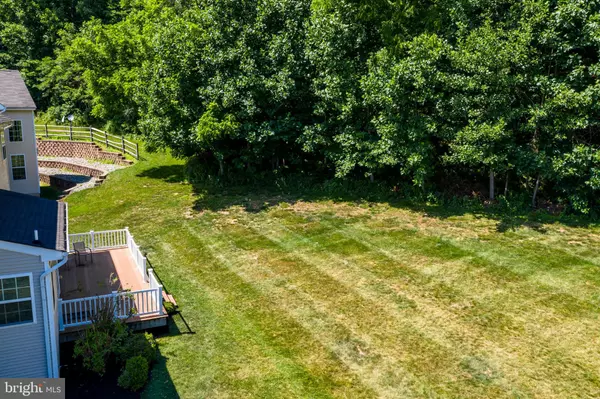For more information regarding the value of a property, please contact us for a free consultation.
Key Details
Sold Price $525,000
Property Type Single Family Home
Sub Type Detached
Listing Status Sold
Purchase Type For Sale
Square Footage 3,013 sqft
Price per Sqft $174
Subdivision Byers Station
MLS Listing ID PACT510402
Sold Date 01/12/21
Style Colonial
Bedrooms 4
Full Baths 2
Half Baths 1
HOA Fees $70/qua
HOA Y/N Y
Abv Grd Liv Area 3,013
Originating Board BRIGHT
Year Built 2006
Annual Tax Amount $7,875
Tax Year 2020
Lot Size 9,616 Sqft
Acres 0.22
Lot Dimensions 0.00 x 0.00
Property Description
Home for the Holidays! Bountiful Byers Station Lifestyle for all seasons and all ages! Residents love fabulous community amenities like acres of open space, extensive walking/running areas, two in-ground pools, clubhouses, recreation/fitness areas, tennis courts, basketball court, playgrounds--It's a Wonderful Life! WOW!-- Popular, 4 Bedroom/2.5 Bath Columbia plan with 9 ft. first floor ceilings, Now with BRAND New, Neutral Carpet, Upgraded brushed nickel cabinet knobs AND just installed: rich granite counters/new stainless sink and upscale goose neck faucet. This all accentuates the airy, open style designed for easy entertaining and everyday enjoyment! The premium home site adjoins acres of scenic, treed preserved space-- you will enjoy the "just right" back yard for outdoor fun (treed open space behind it and large enough to enjoy without spending hours mowing!) The expanded, low maintenance deck invites warm weather parties and relaxation. Eye-catching pillars accent the the gracious living and dining rooms which flank the open, two-story foyer with elegant hardwood floors and polished oak staircase. Gleaming hardwoods continue into the ample, "home center" kitchen and breakfast area which adjoins the large, comfortable family room with gas fireplace--perfect for daily family "cocooning" and casual gatherings. The kitchen features rich cabinetry/granite center island/breakfast bar, gas cooking, desirable walk-in pantry and breakfast area with glass doors to the roomy deck. The nearby laundry room makes this necessary chore easy and efficient. The first floor study is tucked in a nearby niche for pleasant, organized work/study-at-home. Upstairs, the BIG owners' retreat boasts a sitting room, spacious bedroom space/upgraded tray ceiling, ample walk-in closet and bonus, walk-out attic Plus luscious, tiled master bath with double bowl vanity, garden tub and separate shower. Three additional bedrooms, including one with walk-in closet, and cheerful hall bath complete this serene level. A full, unfinished basement gives abundant storage and indoor play/exercise space. The attached two car garage w/openers makes auto storage and inside accessibility in bad weather nice and easy! HOME is all-important these days, so take advantage of Historic Low Interest Rates to make this your new "Home Sweet Home"!
Location
State PA
County Chester
Area Upper Uwchlan Twp (10332)
Zoning R4
Rooms
Other Rooms Living Room, Dining Room, Primary Bedroom, Bedroom 2, Bedroom 3, Bedroom 4, Kitchen, Family Room, Basement, Foyer, Study, Laundry, Primary Bathroom, Full Bath, Half Bath
Basement Full, Unfinished
Interior
Interior Features Family Room Off Kitchen, Kitchen - Eat-In, Breakfast Area, Carpet, Floor Plan - Open, Formal/Separate Dining Room, Primary Bath(s), Pantry, Soaking Tub, Stall Shower, Tub Shower, Walk-in Closet(s), Wood Floors
Hot Water Natural Gas
Heating Forced Air
Cooling Central A/C
Flooring Carpet, Ceramic Tile, Hardwood
Fireplaces Number 1
Fireplaces Type Gas/Propane
Equipment Built-In Microwave, Dishwasher, Refrigerator, Stove
Fireplace Y
Appliance Built-In Microwave, Dishwasher, Refrigerator, Stove
Heat Source Natural Gas
Laundry Main Floor
Exterior
Exterior Feature Deck(s)
Garage Garage - Front Entry, Garage Door Opener
Garage Spaces 7.0
Amenities Available Basketball Courts, Club House, Jog/Walk Path, Meeting Room, Party Room, Pool - Outdoor, Tennis Courts, Tot Lots/Playground, Volleyball Courts
Waterfront N
Water Access N
View Garden/Lawn, Trees/Woods
Roof Type Asphalt
Accessibility None
Porch Deck(s)
Attached Garage 2
Total Parking Spaces 7
Garage Y
Building
Lot Description Backs - Open Common Area, Backs to Trees
Story 2
Sewer Public Sewer
Water Public
Architectural Style Colonial
Level or Stories 2
Additional Building Above Grade, Below Grade
New Construction N
Schools
Elementary Schools Pickering Valley
Middle Schools Lionville
High Schools Downingtown Hs East Campus
School District Downingtown Area
Others
HOA Fee Include Common Area Maintenance
Senior Community No
Tax ID 32-04 -0291
Ownership Fee Simple
SqFt Source Assessor
Special Listing Condition Standard
Read Less Info
Want to know what your home might be worth? Contact us for a FREE valuation!

Our team is ready to help you sell your home for the highest possible price ASAP

Bought with Lazaros Karasavas • RE/MAX Centre Realtors
GET MORE INFORMATION




