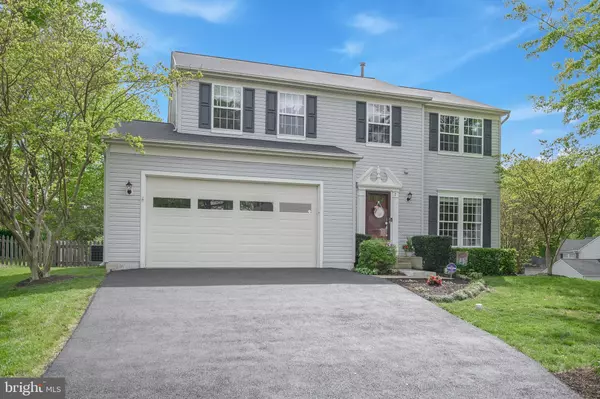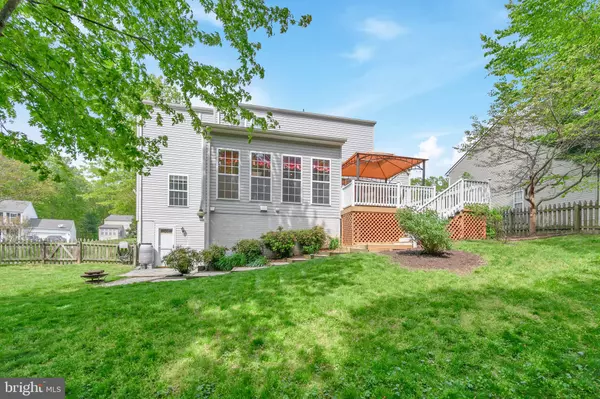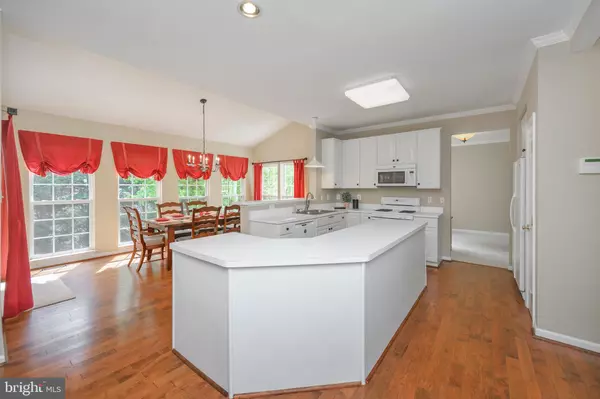For more information regarding the value of a property, please contact us for a free consultation.
Key Details
Sold Price $385,000
Property Type Single Family Home
Sub Type Detached
Listing Status Sold
Purchase Type For Sale
Square Footage 3,280 sqft
Price per Sqft $117
Subdivision Stafford Lakes Village
MLS Listing ID VAST221418
Sold Date 06/05/20
Style Traditional
Bedrooms 4
Full Baths 3
Half Baths 1
HOA Fees $63/qua
HOA Y/N Y
Abv Grd Liv Area 2,186
Originating Board BRIGHT
Year Built 2000
Annual Tax Amount $3,296
Tax Year 2019
Lot Size 10,454 Sqft
Acres 0.24
Property Description
Beautiful move-in ready home in highly sought after Stafford lakes Village!!! Original owners have meticulously maintained this property and it shows! Main level boasts 9' ceilings, hardwood floors, a formal living and dining room, open concept kitchen with a huge island, spacious family room, and a gorgeous morning room filled with natural light. Upstairs you'll find 4 generously sized bedrooms, including a large master suite with walk in closet, and master bath with separate shower and a soaking tub ready for you to relax in. Fully finished basement has plenty of room to hang out and even includes a wet bar with refrigerator and full bath. Enjoy your summer out back on the awesome deck with pergola. Backyard is gorgeously landscaped and fully fenced. Located on a culdesac with no neighbors to one side. Stafford Lakes is the ultimate family friendly community and gives you all the amenities you could ask for with a community pool, recreation center, playgrounds, tennis and basketball courts, and sidewalks. Just minutes away from 95, commuter lot, shopping, and restaurants. New roof, new carpet, just needs a new family!! Come check this one out before its gone! Virtual Tour: https://amerihomeplus.vids.io/videos/a799dbbd111ce7c42e/7-jade-drive-fredericksburg-va-22406
Location
State VA
County Stafford
Zoning R1
Rooms
Other Rooms Living Room, Dining Room, Bedroom 2, Bedroom 3, Bedroom 4, Kitchen, Family Room, Foyer, Sun/Florida Room, Laundry, Recreation Room, Bathroom 1, Primary Bathroom
Basement Full, Fully Finished, Walkout Level
Interior
Hot Water Natural Gas
Heating Forced Air
Cooling Central A/C
Flooring Carpet, Hardwood
Heat Source Natural Gas
Exterior
Garage Garage - Front Entry, Garage Door Opener
Garage Spaces 2.0
Waterfront N
Water Access N
Accessibility None
Attached Garage 2
Total Parking Spaces 2
Garage Y
Building
Story 3+
Sewer Public Sewer
Water Public
Architectural Style Traditional
Level or Stories 3+
Additional Building Above Grade, Below Grade
New Construction N
Schools
Elementary Schools Rocky Run
Middle Schools Gayle
High Schools Colonial Forge
School District Stafford County Public Schools
Others
Senior Community No
Tax ID 44-R-3-B-226
Ownership Fee Simple
SqFt Source Assessor
Special Listing Condition Standard
Read Less Info
Want to know what your home might be worth? Contact us for a FREE valuation!

Our team is ready to help you sell your home for the highest possible price ASAP

Bought with RENE T ANDERSON • Keller Williams Capital Properties
GET MORE INFORMATION




