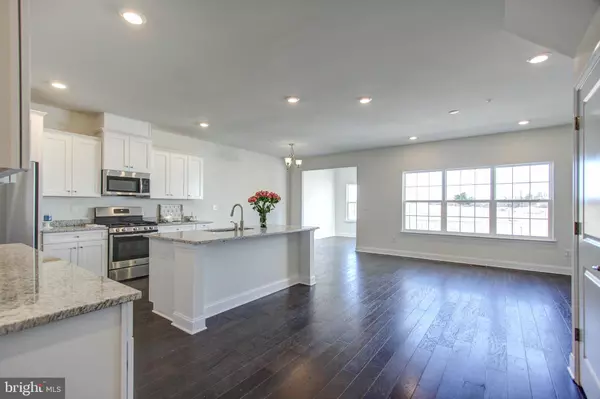For more information regarding the value of a property, please contact us for a free consultation.
Key Details
Sold Price $371,000
Property Type Townhouse
Sub Type Interior Row/Townhouse
Listing Status Sold
Purchase Type For Sale
Square Footage 2,079 sqft
Price per Sqft $178
Subdivision Southall
MLS Listing ID PAMC647740
Sold Date 07/29/20
Style Traditional
Bedrooms 3
Full Baths 2
Half Baths 1
HOA Fees $180/mo
HOA Y/N Y
Abv Grd Liv Area 2,079
Originating Board BRIGHT
Year Built 2020
Annual Tax Amount $155
Tax Year 2019
Lot Size 1,257 Sqft
Acres 0.03
Lot Dimensions 19.00 x 0.00
Property Sub-Type Interior Row/Townhouse
Property Description
ONLY 4 HOMES REMAIN AT SOUTHALL BY LENNAR located right behind Limerick Community Park! This home is of our Annabelle floor plan and features 3 bedrooms, 2.5 baths, a 2 car garage, and 3 levels of finished living space! The open layout on the main level has 9 ft. ceilings and a designer kitchen featuring an oversized island, white cabinetry, bright granite countertops, recessed lighting, and GE stainless steel appliances (even refrigerator that comes completely included)! The great room is extended for additional living space and the formal dining space sits adjacent to sliding doors leading to a spacious back deck. Upstairs, 9 ft. ceilings continue to a loft area. The owner's suite includes a spacious walk-in closet, and ceramic tile with frameless shower door in the master bath. Additional highlights include 2 guest bedrooms, an upgraded hall bath, and laundry room with front load washer and dryer on the upper level for convenience. In the basement, you will find rough-in plumbing for a future finish! You will not only enjoy your home, but your commute as well. Southall by Lennar is conveniently located near Routes 422, 29, and 76, within the Award Winning Spring-Ford Area School District. Photos depict a similar home and may reflect slightly different upgrades or finishes that may not be available in this unit.
Location
State PA
County Montgomery
Area Limerick Twp (10637)
Zoning R4
Rooms
Basement Unfinished, Sump Pump, Rough Bath Plumb
Interior
Interior Features Carpet, Floor Plan - Open, Recessed Lighting, Sprinkler System, Upgraded Countertops, Wood Floors
Hot Water Natural Gas
Heating Forced Air
Cooling Central A/C
Equipment Dryer - Gas, Exhaust Fan, Icemaker, Microwave, Oven/Range - Gas, Refrigerator, Stainless Steel Appliances, Washer
Appliance Dryer - Gas, Exhaust Fan, Icemaker, Microwave, Oven/Range - Gas, Refrigerator, Stainless Steel Appliances, Washer
Heat Source Natural Gas
Exterior
Parking Features Garage - Front Entry
Garage Spaces 2.0
Water Access N
Accessibility None
Attached Garage 2
Total Parking Spaces 2
Garage Y
Building
Story 2
Sewer Public Sewer
Water Public
Architectural Style Traditional
Level or Stories 2
Additional Building Above Grade, Below Grade
New Construction Y
Schools
School District Spring-Ford Area
Others
HOA Fee Include Common Area Maintenance,Lawn Maintenance,Trash
Senior Community No
Tax ID 37-00-05125-927
Ownership Fee Simple
SqFt Source Assessor
Special Listing Condition Standard
Read Less Info
Want to know what your home might be worth? Contact us for a FREE valuation!

Our team is ready to help you sell your home for the highest possible price ASAP

Bought with Timothy M Connelly • EXP Realty, LLC



