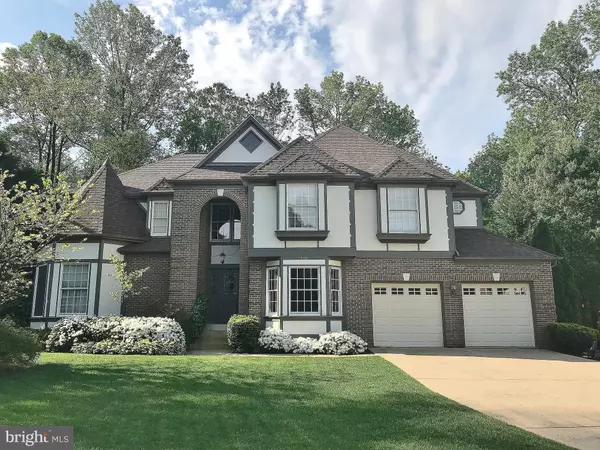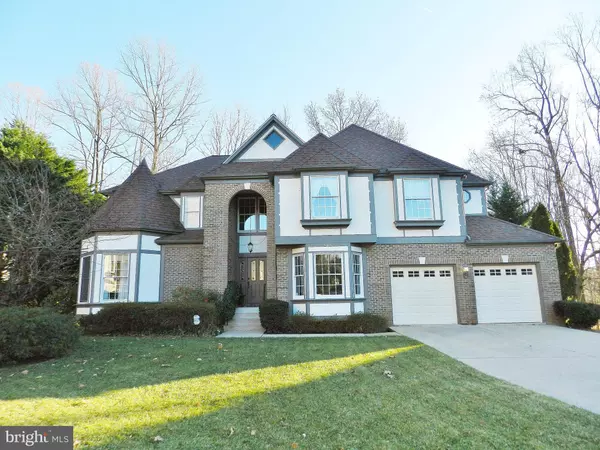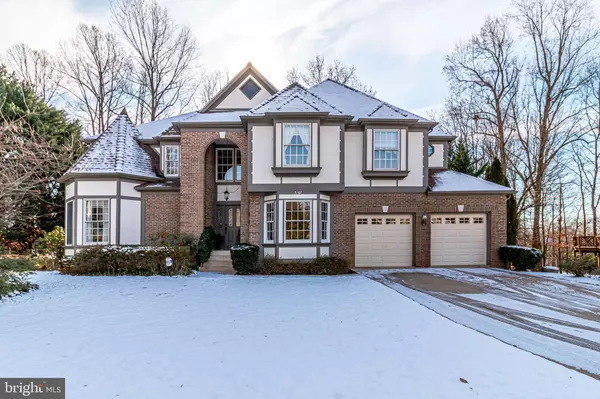For more information regarding the value of a property, please contact us for a free consultation.
Key Details
Sold Price $850,000
Property Type Single Family Home
Sub Type Detached
Listing Status Sold
Purchase Type For Sale
Square Footage 3,545 sqft
Price per Sqft $239
Subdivision Hampton Chase
MLS Listing ID VAFX1105408
Sold Date 02/26/20
Style Colonial,Tudor
Bedrooms 4
Full Baths 3
Half Baths 1
HOA Fees $32/mo
HOA Y/N Y
Abv Grd Liv Area 3,545
Originating Board BRIGHT
Year Built 1989
Annual Tax Amount $8,633
Tax Year 2019
Lot Size 0.332 Acres
Acres 0.33
Property Description
Welcome to this beautiful home situated at the end of a cul-de-sac on a private lot that backs to trees and common space. The elegant presentation of the home is so easy to care for with the brick front and all stucco and trim has been replaced with hardi-plank! The covered entrance is inviting and opens to a 2-story foyer. The lovely Living Room and formal Dining Room have gleaming hardwood floors plus a turret bay window. The classic home library is rich with a wal of built-in shelves, raised hardwood paneling, and a bay window. The spacious and updated Kitchen offers lots of counter space, an island, loads of tall cabinets, a double wall oven, breakfast room, and a dream walk-in pantry! The Kitchen opens to the Family Room which includes more hardwood floors and a beautiful brick fireplace. The Family Room opens to an inviting multi-level deck with steps to the patio, and takes in all that the backyard offers. Also on the main level are a great laundry room with cabinets and a laundry sink, and an updated Powder Room, and nice deep coat closet! The Upper Level is well designed with 4 spacious bedrooms and 3 full Bathrooms! The Master Suite includes a Sitting Room, huge Master bedroom with vaulted ceiling, expansive Master Bathroom with separate shower and tub, double vanity, cedar closet and an extra large walk-in closet! Two bedrooms have a Jack & Jill bathroom with private vanities, and the 4th Bedroom includes it s own private bathroom. The spacious walk out and bright basement includes 9 foot ceilings, full size windows, and a double french door for easy access. The basement is ready for finishing and is all set with rough-in for a full bathroom! The 2-zone heating and air conditioning is a bonus and the roof was replaced in 2015! Hampton Chase is a wonderful community with Tennis Courts, Pool, and Tot Lot. The schools are sought after and the location has easy access to major roads and lots of shopping! This home has been lovingly cared for and is ready for you to move right in!
Location
State VA
County Fairfax
Zoning 121
Rooms
Other Rooms Living Room, Dining Room, Primary Bedroom, Sitting Room, Bedroom 2, Bedroom 3, Bedroom 4, Kitchen, Family Room, Library, Foyer, Laundry, Bathroom 2, Bathroom 3, Primary Bathroom
Basement Walkout Level, Windows, Rear Entrance, Rough Bath Plumb, Unfinished
Interior
Interior Features Breakfast Area, Built-Ins, Butlers Pantry, Cedar Closet(s), Ceiling Fan(s), Family Room Off Kitchen, Kitchen - Eat-In, Kitchen - Island, Kitchen - Table Space, Primary Bath(s), Pantry, Recessed Lighting, Soaking Tub, Stall Shower, Upgraded Countertops, Window Treatments, Wood Floors
Heating Forced Air, Zoned, Heat Pump(s)
Cooling Central A/C, Ceiling Fan(s)
Flooring Hardwood, Tile/Brick, Carpet
Fireplaces Number 1
Fireplaces Type Fireplace - Glass Doors, Mantel(s)
Equipment Oven - Double, Cooktop, Built-In Microwave, Dishwasher, Disposal, Refrigerator, Stainless Steel Appliances, Washer, Dryer
Fireplace Y
Window Features Double Pane,Screens,Bay/Bow
Appliance Oven - Double, Cooktop, Built-In Microwave, Dishwasher, Disposal, Refrigerator, Stainless Steel Appliances, Washer, Dryer
Heat Source Natural Gas, Electric
Laundry Main Floor
Exterior
Exterior Feature Deck(s), Patio(s)
Garage Garage Door Opener, Additional Storage Area, Garage - Front Entry
Garage Spaces 2.0
Amenities Available Pool - Outdoor, Tennis Courts, Tot Lots/Playground
Waterfront N
Water Access N
Accessibility None
Porch Deck(s), Patio(s)
Attached Garage 2
Total Parking Spaces 2
Garage Y
Building
Lot Description Backs - Open Common Area, Backs to Trees, Landscaping, Cul-de-sac
Story 3+
Sewer Public Sewer
Water Public
Architectural Style Colonial, Tudor
Level or Stories 3+
Additional Building Above Grade, Below Grade
Structure Type Vaulted Ceilings
New Construction N
Schools
Elementary Schools Willow Springs
Middle Schools Katherine Johnson
High Schools Fairfax
School District Fairfax County Public Schools
Others
HOA Fee Include Trash,Snow Removal,Common Area Maintenance
Senior Community No
Tax ID 0662 05 0429
Ownership Fee Simple
SqFt Source Assessor
Horse Property N
Special Listing Condition Standard
Read Less Info
Want to know what your home might be worth? Contact us for a FREE valuation!

Our team is ready to help you sell your home for the highest possible price ASAP

Bought with Shaun S Ali • Key Real Estate, LLC
GET MORE INFORMATION




