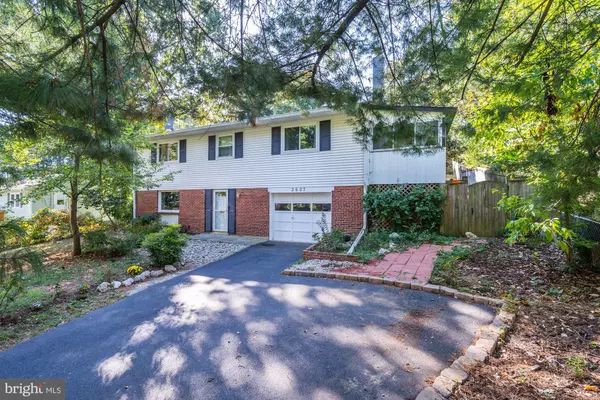For more information regarding the value of a property, please contact us for a free consultation.
Key Details
Sold Price $490,000
Property Type Single Family Home
Sub Type Detached
Listing Status Sold
Purchase Type For Sale
Square Footage 1,605 sqft
Price per Sqft $305
Subdivision Burgundy Farm
MLS Listing ID VAFX1091488
Sold Date 02/27/20
Style Bi-level
Bedrooms 3
Full Baths 2
HOA Y/N N
Abv Grd Liv Area 1,305
Originating Board BRIGHT
Year Built 1959
Annual Tax Amount $6,151
Tax Year 2019
Lot Size 0.254 Acres
Acres 0.25
Property Description
Convenience and charm await in this 3 bedroom, 2 bath home with an attached garage and ample space to play inside and out!Foyer entry welcomes you with space to kick off your shoes and an oversized closet.Spacious family room features classic wood stove atop a brick hearth and entry into the large laundry room with ample storage opportunities.Your inner chef will rejoice in the eat-in kitchen with upgraded countertops, tiled backsplash, stainless steel appliances, wood stove, and more.Enjoy your morning coffee in the large sunroom off the kitchen with direct access to the fenced-in backyard.Hardwood flooring, fresh paint, and subtle touches make this home an excellent choice!Located close to parkland, Metro Bus access, major commuting routes, Landmark Mall, National Landing, and Old Town Alexandria.
Location
State VA
County Fairfax
Zoning 130
Rooms
Other Rooms Primary Bedroom, Bedroom 2, Bedroom 3, Family Room, Laundry
Basement Daylight, Full, Interior Access
Main Level Bedrooms 3
Interior
Interior Features Breakfast Area, Carpet, Kitchen - Eat-In, Wood Floors
Hot Water Natural Gas
Heating Forced Air
Cooling Central A/C
Fireplaces Number 2
Equipment Dishwasher, Disposal, Dryer, Refrigerator, Stove, Washer, Water Heater
Appliance Dishwasher, Disposal, Dryer, Refrigerator, Stove, Washer, Water Heater
Heat Source Natural Gas
Laundry Lower Floor
Exterior
Garage Garage - Front Entry
Garage Spaces 1.0
Fence Rear
Waterfront N
Water Access N
Accessibility None
Attached Garage 1
Total Parking Spaces 1
Garage Y
Building
Lot Description Trees/Wooded
Story 2
Sewer Public Septic
Water Public
Architectural Style Bi-level
Level or Stories 2
Additional Building Above Grade, Below Grade
New Construction N
Schools
Elementary Schools Clermont
Middle Schools Twain
High Schools Edison
School District Fairfax County Public Schools
Others
Senior Community No
Tax ID 0822 05B 0004
Ownership Fee Simple
SqFt Source Estimated
Special Listing Condition Standard
Read Less Info
Want to know what your home might be worth? Contact us for a FREE valuation!

Our team is ready to help you sell your home for the highest possible price ASAP

Bought with Debbie J Dogrul • Long & Foster Real Estate, Inc.
GET MORE INFORMATION




