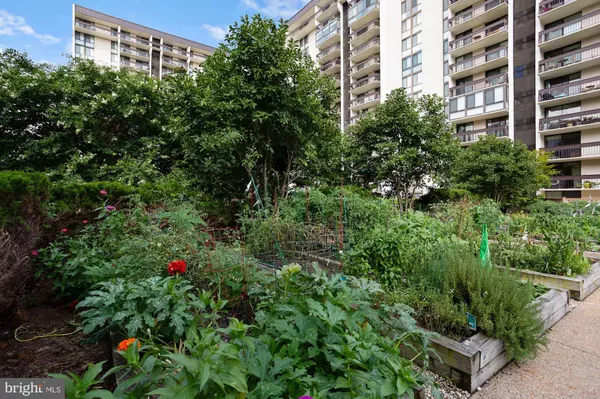For more information regarding the value of a property, please contact us for a free consultation.
Key Details
Sold Price $289,000
Property Type Condo
Sub Type Condo/Co-op
Listing Status Sold
Purchase Type For Sale
Square Footage 1,264 sqft
Price per Sqft $228
Subdivision Greenhouse
MLS Listing ID VAAX248942
Sold Date 09/04/20
Style Unit/Flat
Bedrooms 2
Full Baths 2
Condo Fees $730/mo
HOA Y/N N
Abv Grd Liv Area 1,264
Originating Board BRIGHT
Year Built 1975
Annual Tax Amount $3,181
Tax Year 2020
Property Description
Bright, beautiful, and spacious 2-bedroom unit with updated kitchen (granite, cherry cabinets [to ceiling!], under-cabinet lighting, SS appliances [double oven!], pull-out pantry); stylish gray oak wood plank laminate flooring throughout; and freshly painted. This one is a winner. There s a den/breakfast area off the kitchen, and large open LR/DR with sliders to the balcony. Love the outdoors? Enjoy a bar-b-que (!) on the grill that conveys! Down the hall, you ll find in-unit laundry, a bedroom and hall bath, as well as the master bedroom with en-suite bath and two walk-in closets! In addition to the generous in-unit storage, the condo has a spacious storage unit on the first floor. Condo fees include all utilities (electric and water) and access to the extensive community amenities: pool, gym, 24-hour concierge, loads of common space with outdoor grills and sitting areas, tennis courts, club house with party/meeting room, and even a community garden plots to rent! The building lobby is getting a face-lift that will be completed come fall. Topping it all off, is the easy living that comes with a dedicated parking space in the basement garage. The Greenhouse community is close to the 59 acre Ben Brenman City Park, Holmes Run Park with walking trails along the creek, the Charles Beatley Central Library, close to Harris Teeter, Aldi, Home Depot and other shopping options. Easy bus routes either to Van Dorn Metro or King Street; it s just 4 miles from Old Town, easy access to 395 and inside the beltway.
Location
State VA
County Alexandria City
Zoning RC
Rooms
Other Rooms Living Room, Dining Room, Bedroom 2, Kitchen, Den, Bedroom 1
Main Level Bedrooms 2
Interior
Interior Features Combination Dining/Living, Kitchen - Galley, Kitchen - Gourmet, Primary Bath(s), Tub Shower, Upgraded Countertops, Walk-in Closet(s)
Hot Water Electric
Heating Forced Air
Cooling Central A/C
Flooring Laminated, Ceramic Tile
Equipment Oven/Range - Electric, Built-In Microwave, Dishwasher, Refrigerator, Disposal
Furnishings No
Fireplace N
Appliance Oven/Range - Electric, Built-In Microwave, Dishwasher, Refrigerator, Disposal
Heat Source Electric
Laundry Washer In Unit, Dryer In Unit
Exterior
Garage Basement Garage
Garage Spaces 1.0
Amenities Available Pool - Outdoor, Tennis Courts, Meeting Room, Common Grounds, Club House, Concierge, Elevator, Exercise Room, Picnic Area
Waterfront N
Water Access N
Accessibility None
Attached Garage 1
Total Parking Spaces 1
Garage Y
Building
Story 1
Unit Features Hi-Rise 9+ Floors
Sewer Public Sewer
Water Public
Architectural Style Unit/Flat
Level or Stories 1
Additional Building Above Grade, Below Grade
Structure Type Dry Wall
New Construction N
Schools
School District Alexandria City Public Schools
Others
Pets Allowed Y
HOA Fee Include Electricity,Water,Sewer,Trash,Air Conditioning,Heat,Management,Ext Bldg Maint,Common Area Maintenance,Recreation Facility,Reserve Funds
Senior Community No
Tax ID 048.02-0B-1011
Ownership Condominium
Security Features Desk in Lobby
Acceptable Financing Negotiable
Listing Terms Negotiable
Financing Negotiable
Special Listing Condition Standard
Pets Description Number Limit
Read Less Info
Want to know what your home might be worth? Contact us for a FREE valuation!

Our team is ready to help you sell your home for the highest possible price ASAP

Bought with Julia Maltsev • Samson Properties
GET MORE INFORMATION




