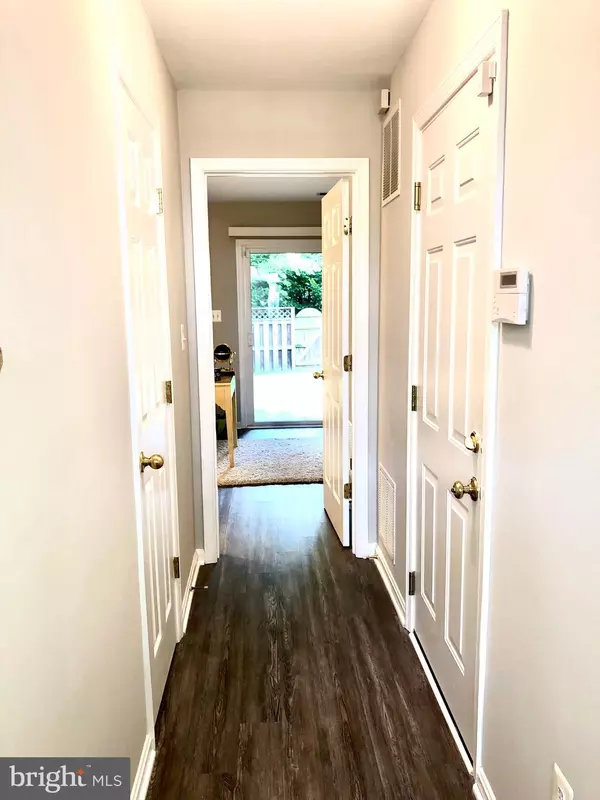For more information regarding the value of a property, please contact us for a free consultation.
Key Details
Sold Price $410,000
Property Type Townhouse
Sub Type Interior Row/Townhouse
Listing Status Sold
Purchase Type For Sale
Square Footage 1,566 sqft
Price per Sqft $261
Subdivision Stone Ridge
MLS Listing ID VALO411966
Sold Date 06/15/20
Style Other
Bedrooms 3
Full Baths 3
Half Baths 1
HOA Fees $94/mo
HOA Y/N Y
Abv Grd Liv Area 1,566
Originating Board BRIGHT
Year Built 2005
Annual Tax Amount $1,817
Tax Year 2020
Lot Size 1,742 Sqft
Acres 0.04
Property Description
WELCOME HOME! Gorgeous, remodeled garage townhome in popular Stone Ridge! MOVE-IN READY! New luxury vinyl flooring, new carpet, new granite countertops, updated cabinets, new dishwasher, stainless appliances, new light fixtures, new bathroom vanities. Fresh paint throughout. Garage level entry w/ bonus room (possible 4th bedroom) and full bath w/ sliding glass doors to fenced yard. Open floorplan on 2nd level includes family room, dining area, kitchen w/ breakfast bar, half bath and convenient laundry access. Sliding glass doors open to spacious deck for entertaining! New carpet in upstairs 3 bedrooms and 2 freshly updated bathrooms. Stone Ridge offers newly renovated clubhouse w/ fitness center & rental space, amphitheater w/ event lawn, 3 pools, 5 tot lots, two tennis courts, basketball & multi-use courts and walking trails. Walk to Harris Teeter, retail & dining. Walk to Park-n-Ride to DC and Metro Station, Gum Spring library, New Stone Springs Hospital, shopping. Minutes to Rt 50 & Rt 66! WON'T LAST!
Location
State VA
County Loudoun
Zoning 05
Rooms
Other Rooms Living Room, Dining Room, Kitchen, Foyer, Laundry, Bonus Room, Half Bath
Basement Front Entrance
Interior
Interior Features Attic, Breakfast Area, Carpet, Ceiling Fan(s), Combination Dining/Living, Dining Area, Entry Level Bedroom, Floor Plan - Open, Kitchen - Eat-In, Kitchen - Table Space, Stall Shower, Tub Shower, Upgraded Countertops
Hot Water Natural Gas
Heating Programmable Thermostat
Cooling Ceiling Fan(s)
Equipment Built-In Microwave, Dishwasher, Disposal, Dryer, Exhaust Fan, Oven - Self Cleaning, Oven/Range - Gas, Stainless Steel Appliances, Washer, Water Heater
Appliance Built-In Microwave, Dishwasher, Disposal, Dryer, Exhaust Fan, Oven - Self Cleaning, Oven/Range - Gas, Stainless Steel Appliances, Washer, Water Heater
Heat Source Natural Gas
Exterior
Parking Features Additional Storage Area, Garage - Front Entry, Inside Access
Garage Spaces 2.0
Fence Board, Fully, Rear
Water Access N
Accessibility None
Attached Garage 1
Total Parking Spaces 2
Garage Y
Building
Story 3+
Sewer Public Sewer
Water Public
Architectural Style Other
Level or Stories 3+
Additional Building Above Grade, Below Grade
New Construction N
Schools
Elementary Schools Arcola
Middle Schools Mercer
High Schools John Champe
School District Loudoun County Public Schools
Others
Pets Allowed Y
Senior Community No
Tax ID 204160371000
Ownership Fee Simple
SqFt Source Assessor
Acceptable Financing Conventional, Cash, FHA, VA, VHDA
Listing Terms Conventional, Cash, FHA, VA, VHDA
Financing Conventional,Cash,FHA,VA,VHDA
Special Listing Condition Standard
Pets Allowed Case by Case Basis
Read Less Info
Want to know what your home might be worth? Contact us for a FREE valuation!

Our team is ready to help you sell your home for the highest possible price ASAP

Bought with Debban V Dodrill • Long & Foster Real Estate, Inc.



