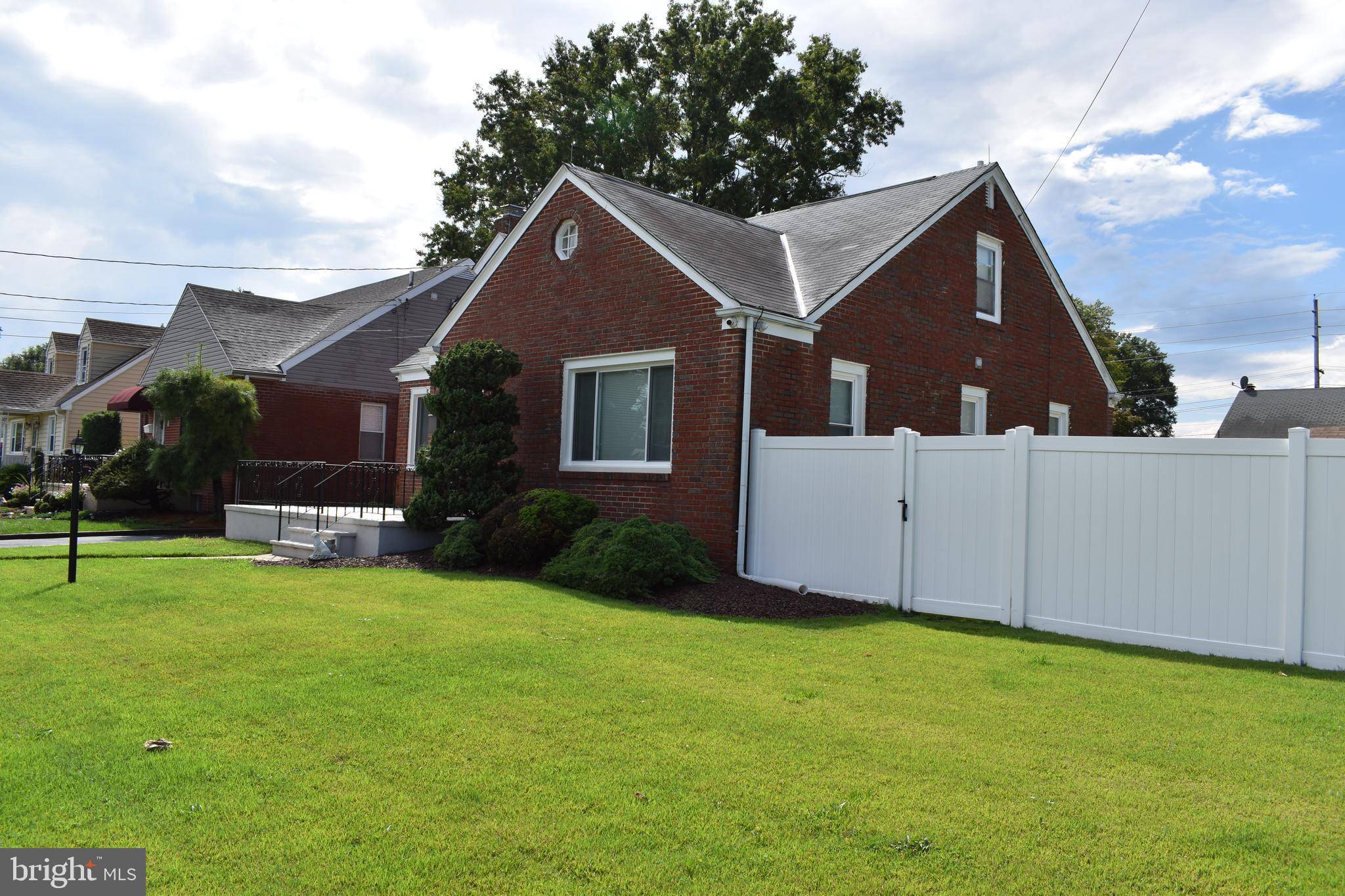Bought with Robert T Gutowski • ERA Central Realty Group - Cream Ridge
For more information regarding the value of a property, please contact us for a free consultation.
Key Details
Sold Price $275,000
Property Type Single Family Home
Sub Type Detached
Listing Status Sold
Purchase Type For Sale
Square Footage 1,048 sqft
Price per Sqft $262
Subdivision None Available
MLS Listing ID NJME2004082
Sold Date 11/09/21
Style Cape Cod
Bedrooms 3
Full Baths 1
HOA Y/N N
Abv Grd Liv Area 1,048
Year Built 1952
Annual Tax Amount $6,260
Tax Year 2020
Lot Size 7,500 Sqft
Acres 0.17
Property Sub-Type Detached
Source BRIGHT
Property Description
This home offers a Brick maintenance-free exterior with updated replacement Windows , Vinyl Fence,
Asphalt driveway and Professional Landscaping. There is a large front, side and back yard with privacy and fire pit. Inside offers a Traditional Living room with Gas Fireplace and Hardwood floors. The Kitchen has plenty of storage and counter space with Stainless Steel appliances. There are 3 ample sized bedrooms. 1 of which is on the upper level and can be easily converted into an additional bedroom. There is an updated bathroom on the main level which includes a new vanity, tile backsplash, tub and brushed nickel faucets. Additional features include a welcoming front porch, outdoor shed for storage, enclosed back porch and a full unfinished (dry) basement with laundry area. Close to all major transportation, shopping, parks and recreation.
Location
State NJ
County Mercer
Area Hamilton Twp (21103)
Zoning RES
Rooms
Other Rooms Living Room, Primary Bedroom, Bedroom 2, Kitchen, Bedroom 1
Basement Full
Main Level Bedrooms 2
Interior
Interior Features Kitchen - Eat-In
Hot Water Natural Gas
Heating Forced Air
Cooling Central A/C
Flooring Hardwood, Laminated, Ceramic Tile, Carpet
Fireplaces Number 1
Fireplaces Type Gas/Propane, Mantel(s)
Equipment Oven - Self Cleaning, Dishwasher, Refrigerator, Stainless Steel Appliances, Stove, Water Heater, Dryer, Washer, Oven/Range - Electric
Fireplace Y
Window Features Replacement
Appliance Oven - Self Cleaning, Dishwasher, Refrigerator, Stainless Steel Appliances, Stove, Water Heater, Dryer, Washer, Oven/Range - Electric
Heat Source Natural Gas
Laundry Lower Floor
Exterior
Exterior Feature Patio(s), Porch(es)
Fence Vinyl
Water Access N
Roof Type Pitched,Shingle
Accessibility None
Porch Patio(s), Porch(es)
Garage N
Building
Lot Description Level
Story 1.5
Sewer Public Sewer
Water Public
Architectural Style Cape Cod
Level or Stories 1.5
Additional Building Above Grade
New Construction N
Schools
Elementary Schools Robinson
Middle Schools Albert E Grice
High Schools Hamilton High School West
School District Hamilton Township
Others
Senior Community No
Tax ID 03-02538-00011
Ownership Fee Simple
SqFt Source Estimated
Security Features Security System
Acceptable Financing Cash, Conventional, FHA, VA
Listing Terms Cash, Conventional, FHA, VA
Financing Cash,Conventional,FHA,VA
Special Listing Condition Standard
Read Less Info
Want to know what your home might be worth? Contact us for a FREE valuation!

Our team is ready to help you sell your home for the highest possible price ASAP




