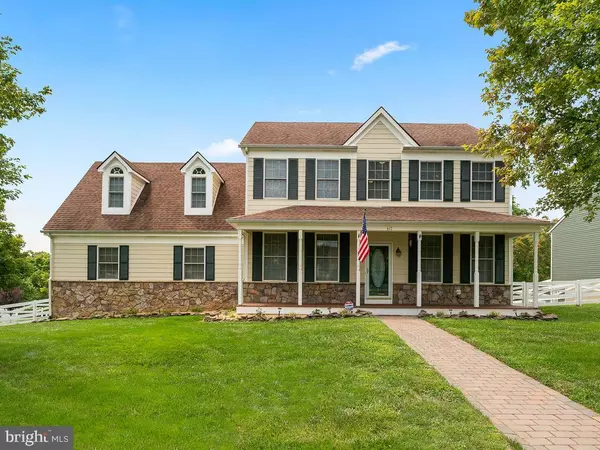For more information regarding the value of a property, please contact us for a free consultation.
Key Details
Sold Price $631,000
Property Type Single Family Home
Sub Type Detached
Listing Status Sold
Purchase Type For Sale
Square Footage 3,307 sqft
Price per Sqft $190
Subdivision Gardner Meadows
MLS Listing ID VALO418880
Sold Date 10/05/20
Style Colonial
Bedrooms 4
Full Baths 3
Half Baths 1
HOA Fees $21/ann
HOA Y/N Y
Abv Grd Liv Area 2,457
Originating Board BRIGHT
Year Built 2002
Annual Tax Amount $6,552
Tax Year 2020
Lot Size 0.510 Acres
Acres 0.51
Property Description
Beautiful and well-maintained colonial-style home on a large 0.51 acre fenced corner lot in Purcellville's desirable Gardner Meadows subdivision. Home includes 3307 finished square feet with 4 bedrooms, 3 full and one half baths, and a finished basement. A large screen porch and open deck overlook the large back yard. The back yard backs to open community space, providing plenty of privacy, entertainment opportunities, or lots of space for quiet relaxation. A fresh coat of paint throughout the interior of this home makes this your move-in ready choice. The main level of this home features hardwood floors throughout much of the living area and recent updates to the kitchen, including quartz countertops and stainless steel appliances. The kitchen also includes cabinets extending to the 10 foot ceiling providing plenty of storage. The 2nd level includes recently replaced carpet and a master suite with an over-sized bath. The master bath includes a claw foot tub, frameless glass enclosed shower, double sinks, 3 closets, and custom tile on the floor and in the shower. The finished basement includes a full bath and two large multi-purpose rooms well suited for a family room, home theater, gym, home office, or other uses of your choosing. The basement also includes an unfinished area with sturdy built-in storage shelves. The exterior of the home is clad with durable and low maintenance hardi-plank with stone accents. The driveway has a private street entrance and a parking pad for two additional vehicles. Adjacent and accessible to the kitchen area is a large, 2-car garage with a built-in workbench. There's also a large 1 car detached garage for additional storage. A lawn sprinkler system is installed. Other features include two HVAC units replaced in 2016 and 2018 with a 10 year warranty and providing separate efficient heating/cooling zones. The gas water heater was replaced in 2020 with a 5 year warranty. The home has a whole house dehumidifier and a whole house water softener. CAT5E is installed in every room for home network use and to facilitate your home office needs. A generator power hook-up wired to the main power panel is available for easy back-up generator installation and use. The home is located in the town limits of Purcellville and close to town amenities. HOA fees are extremely low.
Location
State VA
County Loudoun
Zoning 01
Direction East
Rooms
Other Rooms Living Room, Dining Room, Primary Bedroom, Bedroom 2, Bedroom 3, Bedroom 4, Kitchen, Family Room, Laundry, Office, Recreation Room, Storage Room, Bathroom 2, Primary Bathroom, Full Bath, Half Bath
Basement Full, Fully Finished, Garage Access, Connecting Stairway, Walkout Stairs, Poured Concrete
Interior
Interior Features Attic, Floor Plan - Traditional, Water Treat System, Breakfast Area, Ceiling Fan(s), Family Room Off Kitchen, Window Treatments, Wood Floors
Hot Water Propane
Heating Heat Pump(s), Forced Air, Humidifier
Cooling Central A/C, Heat Pump(s)
Flooring Hardwood, Carpet, Ceramic Tile
Fireplaces Number 1
Fireplaces Type Gas/Propane
Equipment Built-In Range, Built-In Microwave, Dishwasher, Disposal, Refrigerator, Stainless Steel Appliances, Oven - Double, Exhaust Fan, Water Heater, Oven/Range - Gas
Furnishings No
Fireplace Y
Appliance Built-In Range, Built-In Microwave, Dishwasher, Disposal, Refrigerator, Stainless Steel Appliances, Oven - Double, Exhaust Fan, Water Heater, Oven/Range - Gas
Heat Source Electric, Propane - Leased
Exterior
Exterior Feature Deck(s), Screened, Porch(es)
Garage Garage - Rear Entry, Garage Door Opener, Inside Access, Oversized
Garage Spaces 5.0
Waterfront N
Water Access N
Roof Type Architectural Shingle
Accessibility None
Porch Deck(s), Screened, Porch(es)
Attached Garage 2
Total Parking Spaces 5
Garage Y
Building
Lot Description Backs - Open Common Area
Story 3
Sewer Public Sewer
Water Public
Architectural Style Colonial
Level or Stories 3
Additional Building Above Grade, Below Grade
New Construction N
Schools
Elementary Schools Emerick
Middle Schools Blue Ridge
High Schools Loudoun Valley
School District Loudoun County Public Schools
Others
Senior Community No
Tax ID 489407991000
Ownership Fee Simple
SqFt Source Assessor
Security Features Security System
Horse Property N
Special Listing Condition Standard
Read Less Info
Want to know what your home might be worth? Contact us for a FREE valuation!

Our team is ready to help you sell your home for the highest possible price ASAP

Bought with Kristin Moody • Century 21 Redwood Realty
GET MORE INFORMATION




