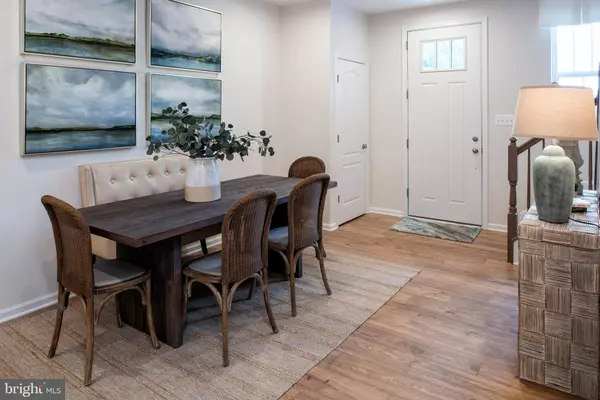For more information regarding the value of a property, please contact us for a free consultation.
Key Details
Sold Price $380,000
Property Type Condo
Sub Type Condo/Co-op
Listing Status Sold
Purchase Type For Sale
Square Footage 1,889 sqft
Price per Sqft $201
Subdivision Bayside
MLS Listing ID DESU159326
Sold Date 06/30/20
Style Villa,Coastal
Bedrooms 3
Full Baths 2
Half Baths 1
Condo Fees $308/qua
HOA Fees $165/qua
HOA Y/N Y
Abv Grd Liv Area 1,889
Originating Board BRIGHT
Year Built 2020
Annual Tax Amount $225
Tax Year 2019
Lot Size 8,712 Sqft
Acres 0.2
Lot Dimensions 34.00 x 118.00
Property Description
***Showings by Appointment only!!! This Dover floor plan is a two-story duplex home featuring an open and welcoming foyer, perfect to greet guests. Enjoy socializing with friends and family while preparing meals in your kitchen that overlooks the large family room. The master suite is located on the main level, and there are two additional generous bedrooms upstairs, along with a loft and full bathroom. The photos that are furnished show an already built Dover model. Built by award winning Beazer Homes, where every new home is EnergyStar efficient. Beazer will pay the $5,000 for buyers one-time sports membership initiation fee. The Bayside Community offers world-class amenities including: a Jack Nicklaus Signature golf course, which is one of the Top 100 Course's in the US. Other amenities include: club house, bar and restaurants, tennis, bay front beach area, kayaking, 4 pools & 2 fitness centers, Freeman Stage with national acts, walking and biking trails, beach shuttle, maintenance-free living, plus much, much more! *Pictures are of furnished model. On-site sales people represent the seller only.
Location
State DE
County Sussex
Area Baltimore Hundred (31001)
Zoning 101
Rooms
Main Level Bedrooms 1
Interior
Hot Water Instant Hot Water
Heating Forced Air
Cooling Central A/C
Heat Source Propane - Owned
Exterior
Garage Garage - Front Entry, Garage Door Opener, Inside Access
Garage Spaces 3.0
Amenities Available Bar/Lounge, Beach, Bike Trail, Club House, Common Grounds, Community Center, Exercise Room, Fitness Center, Golf Course Membership Available, Jog/Walk Path, Pier/Dock, Pool - Indoor, Pool - Outdoor, Pool Mem Avail, Recreational Center, Security, Tennis Courts, Tot Lots/Playground, Transportation Service
Waterfront N
Water Access N
Accessibility None
Attached Garage 1
Total Parking Spaces 3
Garage Y
Building
Story 2
Foundation Slab
Sewer Public Sewer
Water Public
Architectural Style Villa, Coastal
Level or Stories 2
Additional Building Above Grade, Below Grade
New Construction Y
Schools
School District Indian River
Others
HOA Fee Include Common Area Maintenance,Lawn Maintenance,Management,Road Maintenance,Snow Removal,Trash
Senior Community No
Tax ID 533-19.00-1866.00
Ownership Fee Simple
SqFt Source Estimated
Acceptable Financing Cash, Conventional
Listing Terms Cash, Conventional
Financing Cash,Conventional
Special Listing Condition Standard
Read Less Info
Want to know what your home might be worth? Contact us for a FREE valuation!

Our team is ready to help you sell your home for the highest possible price ASAP

Bought with Non Member • Non Subscribing Office
GET MORE INFORMATION




