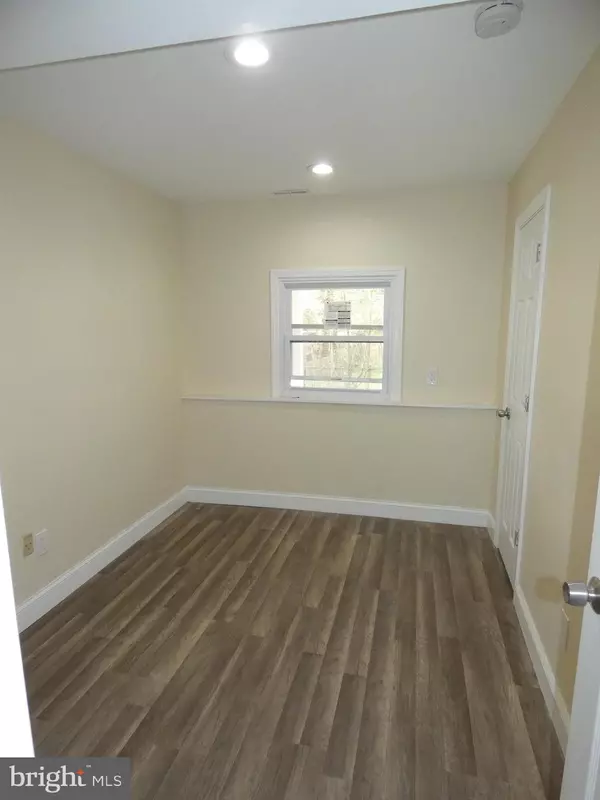For more information regarding the value of a property, please contact us for a free consultation.
Key Details
Sold Price $385,000
Property Type Single Family Home
Sub Type Detached
Listing Status Sold
Purchase Type For Sale
Square Footage 1,790 sqft
Price per Sqft $215
Subdivision Not On List
MLS Listing ID NJME294282
Sold Date 11/30/20
Style Bi-level
Bedrooms 4
Full Baths 2
HOA Y/N N
Abv Grd Liv Area 1,790
Originating Board BRIGHT
Year Built 1960
Annual Tax Amount $8,988
Tax Year 2019
Lot Size 0.282 Acres
Acres 0.28
Lot Dimensions 124.00 x 99.00
Property Description
NEW FURNACE, NEW AC, NEW ROOF, NEW WINDOWS, NEW GUTTERS, NEW SIDING, NEW APPLIANCES, NEW 2ND FLOOR DECK-NEW-NEW-NEW. Splendid Opportunity in Historical Hightstown: 3/4 Bedroom Totally Renovated Bi-Level with 2 Full baths on hidden cul de sac minutes away from Main Street/Downtown. Nothing spared in re-energizing this unique home. Most of the interior walls were replace to the studs, all new high end composite flooring, ceramic tiles in kitchen, baths and laundry/utility rooms. All new windows, New Siding, New Roof, New gutters, New Furnace, New AC, New Water Heater, New lighting fixtures, New Stainless Steel appliances in Kitchen, New fixtures and much more. The home is on a spacious lot at the back end of the cul de sac-appreciate the warmth of the home as it is approached, note the hardscape added to the front walkway and stairs as you enter the home via the aesthetic front door. The entrance hall landing gives you immediate access to go to the lower level where you will find a huge family/entertainment room with French doors leading to paver covered patio, a 4th bedroom/den/office, a huge utility room with a NEW washer and dryer and one of the majestic full baths with ceramic tile floors and walls from floor to ceiling, sliding glass doors enclosing shower/tub, all with high ended fixtures, access to finished 1 car garage or to the upper level with 3 roomy bedrooms, a skylighted living room, a dining room with doors to the newly built wood deck that expands the total length of the house with exterior stairs for easy movement up or down. The larger bedroom also has a door to the deck offering you the ability to enjoy some coffee in the morning and/or some light fare at sunset. The remaining highlight of this level is a beautiful gourmet kitchen with granite counter tops, granite breakfast bar, stainless steel 2 door refrigerator with huge bottom freezer draw and exterior door ice maker, beautiful self cleaning stainless steel oven/stove with 5 gas burners and overhead exhaust hood, stainless steel dishwasher, new magnificent snow white oversized cabinets and rich backsplash. The house is perfectly located for quick access to any shopping you may need to get done and to all major roads from Turnpike, Route 130 and Route 33. This is one you must put on your list to see and when you do all others homes will be moot.
Location
State NJ
County Mercer
Area Hightstown Boro (21104)
Zoning R-2
Rooms
Other Rooms Living Room, Dining Room, Bedroom 2, Bedroom 3, Bedroom 4, Kitchen, Family Room, Bedroom 1, Laundry, Bathroom 1, Bathroom 2
Interior
Interior Features Attic, Breakfast Area, Combination Dining/Living, Dining Area, Efficiency, Floor Plan - Open, Formal/Separate Dining Room, Kitchen - Galley, Kitchen - Gourmet, Kitchen - Island, Recessed Lighting, Skylight(s), Tub Shower, Upgraded Countertops
Hot Water Natural Gas
Heating Forced Air
Cooling Central A/C
Flooring Ceramic Tile, Other
Equipment Built-In Microwave, Built-In Range, Cooktop, Dishwasher, Dryer, Energy Efficient Appliances, Icemaker, Oven - Self Cleaning, Oven - Wall, Oven/Range - Gas, Stainless Steel Appliances, Refrigerator, Washer, Water Heater
Fireplace N
Window Features Energy Efficient,Double Pane,Insulated
Appliance Built-In Microwave, Built-In Range, Cooktop, Dishwasher, Dryer, Energy Efficient Appliances, Icemaker, Oven - Self Cleaning, Oven - Wall, Oven/Range - Gas, Stainless Steel Appliances, Refrigerator, Washer, Water Heater
Heat Source Natural Gas
Laundry Lower Floor
Exterior
Exterior Feature Balcony, Deck(s), Patio(s)
Garage Garage - Front Entry, Inside Access
Garage Spaces 5.0
Fence Partially, Rear, Vinyl, Other
Utilities Available Cable TV Available
Waterfront N
Water Access N
Roof Type Composite,Pitched,Shingle
Accessibility None
Porch Balcony, Deck(s), Patio(s)
Attached Garage 1
Total Parking Spaces 5
Garage Y
Building
Lot Description Cul-de-sac, Front Yard, Irregular, Level, Rear Yard, SideYard(s)
Story 2
Sewer Public Sewer
Water Public
Architectural Style Bi-level
Level or Stories 2
Additional Building Above Grade, Below Grade
New Construction N
Schools
School District East Windsor Regional Schools
Others
Pets Allowed Y
Senior Community No
Tax ID 04-00003 01-00054
Ownership Fee Simple
SqFt Source Estimated
Acceptable Financing Cash, Conventional, FHA, VA
Horse Property N
Listing Terms Cash, Conventional, FHA, VA
Financing Cash,Conventional,FHA,VA
Special Listing Condition Standard
Pets Description No Pet Restrictions
Read Less Info
Want to know what your home might be worth? Contact us for a FREE valuation!

Our team is ready to help you sell your home for the highest possible price ASAP

Bought with Ranvir Bains • Coldwell Banker Residential Brokerage-Princeton Jc
GET MORE INFORMATION




