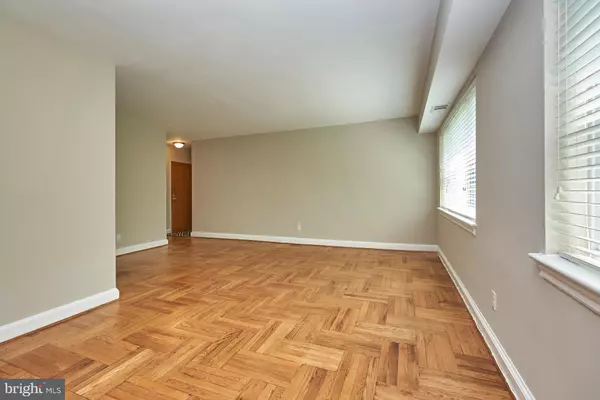For more information regarding the value of a property, please contact us for a free consultation.
Key Details
Sold Price $298,500
Property Type Condo
Sub Type Condo/Co-op
Listing Status Sold
Purchase Type For Sale
Square Footage 641 sqft
Price per Sqft $465
Subdivision Westmoreland Terrace
MLS Listing ID VAAR165870
Sold Date 09/29/20
Style Colonial
Bedrooms 1
Full Baths 1
Condo Fees $368/mo
HOA Y/N N
Abv Grd Liv Area 641
Originating Board BRIGHT
Year Built 1947
Annual Tax Amount $2,611
Tax Year 2020
Property Description
LOCATION, LOCATION, LOCATION! Enjoy tree-top vistas from this light-filled upper corner unit in a secure, all-brick, pet-friendly, building. Handsome, renovated kitchen with maple cabinetry, granite countertops and tile & glass backsplash, stainless appliances and stylish lighting. Updated bath has newly refinished tub. Fresh paint and lovely wood floors throughout. Newer replacement windows and heat pump. Convenient basement laundry & extra storage. Off-street permit parking + ample street parking. Low condo fees. Situated less than 1 mile from Rosslyn AND Court House Metros. Immerse yourself in Metro-line living restaurants, shops, services, farmers markets, movies & more! PLEASE NOTE: UNIT IS VACANT, HOWEVER, PLEASE OBSERVE COVID-19 GUIDELINES FOR SHOWING! Please do not schedule or attend showings if anyone in your party exhibits cold or flu-like symptoms or have been exposed to the virus. All guests should remove shoes or wear shoe coverings provided, wear gloves & mask while touring home. During showing, please avoid touching anything that can be avoided. Only one showing group may be in the property at any time and cannot exceed 5 people. The CDC urges individuals to take these measures to protect themselves and others. Thank you!
Location
State VA
County Arlington
Zoning RA6-15
Direction Northwest
Rooms
Other Rooms Living Room, Dining Room, Primary Bedroom, Kitchen
Main Level Bedrooms 1
Interior
Interior Features Kitchen - Galley, Combination Dining/Living, Floor Plan - Traditional, Upgraded Countertops, Walk-in Closet(s), Wood Floors
Hot Water Other
Heating Forced Air, Heat Pump(s)
Cooling Central A/C, Heat Pump(s)
Flooring Hardwood
Equipment Dishwasher, Disposal, Exhaust Fan, Oven/Range - Electric, Refrigerator, Built-In Microwave, Stainless Steel Appliances
Furnishings No
Fireplace N
Appliance Dishwasher, Disposal, Exhaust Fan, Oven/Range - Electric, Refrigerator, Built-In Microwave, Stainless Steel Appliances
Heat Source Electric
Laundry Common, Basement
Exterior
Garage Spaces 1.0
Amenities Available Common Grounds, Extra Storage, Storage Bin, Tot Lots/Playground
Waterfront N
Water Access N
View Trees/Woods
Accessibility None
Total Parking Spaces 1
Garage N
Building
Story 1
Unit Features Garden 1 - 4 Floors
Sewer Public Sewer
Water Public
Architectural Style Colonial
Level or Stories 1
Additional Building Above Grade, Below Grade
New Construction N
Schools
School District Arlington County Public Schools
Others
Pets Allowed Y
HOA Fee Include Common Area Maintenance,Ext Bldg Maint,Lawn Maintenance,Management,Insurance,Parking Fee,Reserve Funds,Road Maintenance,Sewer,Snow Removal,Trash,Water
Senior Community No
Tax ID 17-033-141
Ownership Condominium
Security Features Main Entrance Lock
Special Listing Condition Standard
Pets Description Cats OK, Dogs OK
Read Less Info
Want to know what your home might be worth? Contact us for a FREE valuation!

Our team is ready to help you sell your home for the highest possible price ASAP

Bought with Tanya Salseth • KW United
GET MORE INFORMATION




