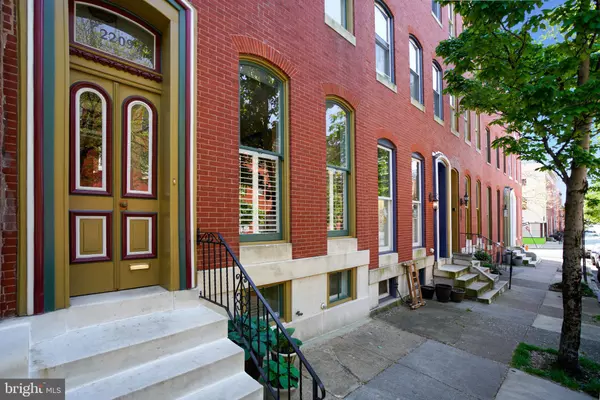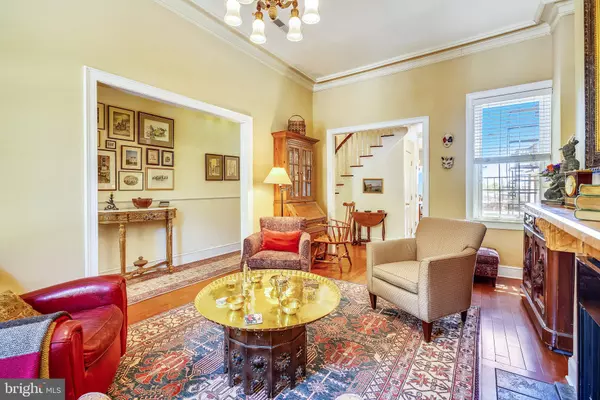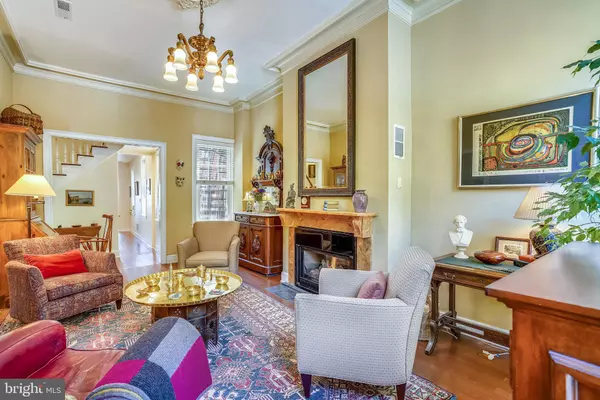For more information regarding the value of a property, please contact us for a free consultation.
Key Details
Sold Price $625,000
Property Type Townhouse
Sub Type Interior Row/Townhouse
Listing Status Sold
Purchase Type For Sale
Square Footage 3,415 sqft
Price per Sqft $183
Subdivision Butcher'S Hill
MLS Listing ID MDBA509142
Sold Date 06/29/20
Style Victorian,Dwelling w/Separate Living Area
Bedrooms 5
Full Baths 4
Half Baths 1
HOA Y/N N
Abv Grd Liv Area 2,500
Originating Board BRIGHT
Year Built 1914
Annual Tax Amount $11,017
Tax Year 2019
Lot Size 600 Sqft
Acres 0.01
Property Description
Beautiful large Butchers Hill home with many historic details, in the heart of Patterson Park location, on Sought after Street. Features many Antique Style Mirrors & fixtures. Living room has 12 ft plus Ceiling. Excellent working fireplace that heats living room other parts of home. Professionally done Crown Molding,Throughout. Gourmet style Kitchen and dining rooms. Enjoy the backyard and Gorgeous landscape Garden.Each level has its own deck. The top deck has breathtaking views of the Harbor. Two Master Bedrooms.The basement apartment provides an additional 915 square feet of finished living space for use as a "mother-in-law suite" or as rental property. , with full windows and two separate external access entry-ways. It features a full bath and finished kitchen with laundry. It is configured as a legal apartment with its own utility meter and separate HVAC system Full bath and bedroom with nice kitchen and family room. The house is equipped with an AT&T Digital Life Home Security System. The equipment for this system conveys.We have maintained a continuous pest control contract with Terminex and our last five-year termite treatment was in June 2019. All of the windows were upgraded with new energy efficient models in the last 5 years.Utilities: average annual electricity bill for the main house for the last 12 months was $126/ mo. Natural gas was $63/ mo. Water/ Sewage bill is $115/mo.Should the buyer desire, all of the mirrors (including the large Living Room mantle mirror and the antique mirrors in the bathrooms will convey. The large closet on the second floor bedroom will convey. All antique lite fixtures convey. All large appliances convey (most are 12 - 36 months old). The house comes with a garage for the main property. An additional garage with external parking pad (50 feet from the main garage) is also for sale and provides parking space for two additional vehicles and/ or storage. The property is part of a garage condominium which handles utilities, insurance and upkeep. The annual dues are $120. Taxes on the garage were $763.The additional garage is being sold for $50,000 2500 SQ Ft and 915 SQ FT in Apartment home.
Location
State MD
County Baltimore City
Zoning R-8
Rooms
Basement Other
Interior
Interior Features 2nd Kitchen, Crown Moldings, Skylight(s), Wood Floors
Heating Forced Air
Cooling Central A/C
Fireplaces Number 2
Equipment Built-In Microwave, Dishwasher, Dryer, Washer/Dryer Stacked, Washer
Fireplace Y
Appliance Built-In Microwave, Dishwasher, Dryer, Washer/Dryer Stacked, Washer
Heat Source Natural Gas
Laundry Lower Floor, Upper Floor
Exterior
Parking Features Garage Door Opener, Garage - Rear Entry
Garage Spaces 4.0
Utilities Available Cable TV, Electric Available, Natural Gas Available
Water Access N
Roof Type Rubber,Tile
Accessibility 2+ Access Exits, Doors - Swing In
Attached Garage 2
Total Parking Spaces 4
Garage Y
Building
Story 3
Sewer Public Septic
Water Public
Architectural Style Victorian, Dwelling w/Separate Living Area
Level or Stories 3
Additional Building Above Grade, Below Grade
Structure Type 9'+ Ceilings,Dry Wall,High,Cathedral Ceilings
New Construction N
Schools
School District Baltimore City Public Schools
Others
Senior Community No
Tax ID 0301021758 058
Ownership Fee Simple
SqFt Source Estimated
Acceptable Financing Cash, Conventional, FHA 203(k), VA
Listing Terms Cash, Conventional, FHA 203(k), VA
Financing Cash,Conventional,FHA 203(k),VA
Special Listing Condition Standard
Read Less Info
Want to know what your home might be worth? Contact us for a FREE valuation!

Our team is ready to help you sell your home for the highest possible price ASAP

Bought with Donald S Meyd • Redfin Corp
GET MORE INFORMATION




