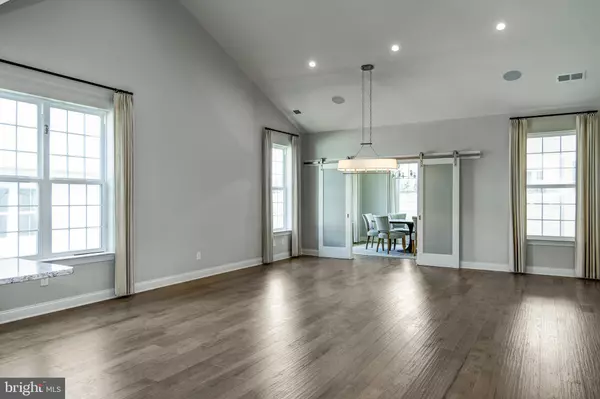For more information regarding the value of a property, please contact us for a free consultation.
Key Details
Sold Price $355,000
Property Type Single Family Home
Sub Type Detached
Listing Status Sold
Purchase Type For Sale
Square Footage 2,294 sqft
Price per Sqft $154
Subdivision Preserve At Weatherby
MLS Listing ID NJGL261664
Sold Date 09/30/20
Style Ranch/Rambler,Traditional,Loft with Bedrooms
Bedrooms 3
Full Baths 3
HOA Fees $280/mo
HOA Y/N Y
Abv Grd Liv Area 2,294
Originating Board BRIGHT
Year Built 2018
Annual Tax Amount $9,995
Tax Year 2019
Lot Size 7,884 Sqft
Acres 0.18
Lot Dimensions 0.00 x 0.00
Property Description
Welcome to this beautiful new construction home nestled in South Jersey's premier over-55 gated community, boasting a tastefully designed clubhouse that features a sitting area with a drop-dead stone fireplace, a wood paneled billiards room, card rooms and a fitness center, while, just outside, you will appreciate the beautifully designed pool with pergola-covered lounge areas and the nearby tennis and bocce courts all for your enjoyment! But now, come inside....The first floor of this home, offering premium engineered wood floors throughout, features a spacious great room with a vaulted ceiling opening directly to the bright and cheerful kitchen which is outfitted with stainless appliances, beautiful white cabinets and marble counter tops, following the light grey with white trim palette used throughout. Adjacent to the great room, pass through the charming barn doors to enter your dining room/sunroom highlighted by a cathedral ceiling and lots of large windows. Beyond the dining room, envision enjoying the 3-season porch, featuring a cooling ceiling fan and screened windows. The spacious master bedroom is highlighted by a deep tray ceiling, two large walk-in closets and an airy master bath with tiled floor, double sinks with vanity and a large walk-in shower. The guest bedroom on this floor is accented with a white-washed barn board wall while next door is a full bath with a tiled floor. The large main floor laundry offers a sink, front loading washer and dryer and access to the two-car garage. The carpeted loft reveals a large sitting/office area, bright bedroom and full bath featuring a porcelain tile floor. This special home also includes a wired-in security system, a sound system throughout, energy star rated appliances and HVAC system, tankless hot water, lots of recessed LED lighting throughout, 9' ceilings, except where noted otherwise, and comes with a 10 year new-home builders warranty. Finally, you will absolutely enjoy the convenience of it's location: close to all Delaware river bridges, the NJ turnpike, routes 295 and 95, Delaware tax-free shopping, Center City Philadelphia dining, sports and entertainment, the Philadelphia airport and easy accessibility to all the entertainment, dining and FUN of Atlantic City and it's ocean. Welcome home!
Location
State NJ
County Gloucester
Area Woolwich Twp (20824)
Zoning RESIDENTIAL
Rooms
Other Rooms Primary Bedroom, Sitting Room, Bedroom 2, Bedroom 3, Kitchen, Foyer, Sun/Florida Room, Great Room, Laundry, Other, Bathroom 2, Bathroom 3, Primary Bathroom, Screened Porch
Main Level Bedrooms 2
Interior
Interior Features Ceiling Fan(s), Entry Level Bedroom, Family Room Off Kitchen, Floor Plan - Open, Kitchen - Island, Kitchen - Table Space, Primary Bath(s), Pantry, Recessed Lighting, Stall Shower, Tub Shower
Hot Water Tankless
Heating Forced Air, Zoned
Cooling Central A/C
Flooring Hardwood, Partially Carpeted
Equipment Built-In Microwave, Built-In Range, Disposal, Dryer, Energy Efficient Appliances, ENERGY STAR Dishwasher, ENERGY STAR Refrigerator, Microwave, Range Hood, Stainless Steel Appliances, Washer - Front Loading, Dryer - Front Loading
Furnishings No
Fireplace N
Window Features Double Pane,Energy Efficient,ENERGY STAR Qualified,Screens
Appliance Built-In Microwave, Built-In Range, Disposal, Dryer, Energy Efficient Appliances, ENERGY STAR Dishwasher, ENERGY STAR Refrigerator, Microwave, Range Hood, Stainless Steel Appliances, Washer - Front Loading, Dryer - Front Loading
Heat Source Natural Gas
Laundry Main Floor
Exterior
Exterior Feature Porch(es), Screened
Garage Garage - Front Entry, Garage Door Opener, Inside Access
Garage Spaces 4.0
Amenities Available Billiard Room, Club House, Common Grounds, Exercise Room, Game Room, Gated Community, Hot tub, Library, Meeting Room, Party Room, Picnic Area, Pool - Outdoor, Security, Swimming Pool, Tennis Courts
Waterfront N
Water Access N
Roof Type Architectural Shingle
Accessibility None
Porch Porch(es), Screened
Attached Garage 2
Total Parking Spaces 4
Garage Y
Building
Story 1.5
Foundation Slab
Sewer Public Sewer
Water Public
Architectural Style Ranch/Rambler, Traditional, Loft with Bedrooms
Level or Stories 1.5
Additional Building Above Grade, Below Grade
Structure Type 9'+ Ceilings,Cathedral Ceilings,Dry Wall,Tray Ceilings,Vaulted Ceilings
New Construction Y
Schools
Middle Schools Kingsway Regional M.S.
High Schools Kingsway Regional H.S.
School District Swedesboro-Woolwich Public Schools
Others
Pets Allowed Y
HOA Fee Include Common Area Maintenance,Lawn Maintenance,Management,Pool(s),Recreation Facility,Snow Removal
Senior Community Yes
Age Restriction 55
Tax ID 24-00002 40-00002
Ownership Fee Simple
SqFt Source Assessor
Security Features Carbon Monoxide Detector(s),Security System,Smoke Detector
Acceptable Financing Cash, Conventional, FHA, VA
Horse Property N
Listing Terms Cash, Conventional, FHA, VA
Financing Cash,Conventional,FHA,VA
Special Listing Condition Standard
Pets Description No Pet Restrictions
Read Less Info
Want to know what your home might be worth? Contact us for a FREE valuation!

Our team is ready to help you sell your home for the highest possible price ASAP

Bought with Marcy R. Ireland • RE/MAX Preferred - Mullica Hill
GET MORE INFORMATION




