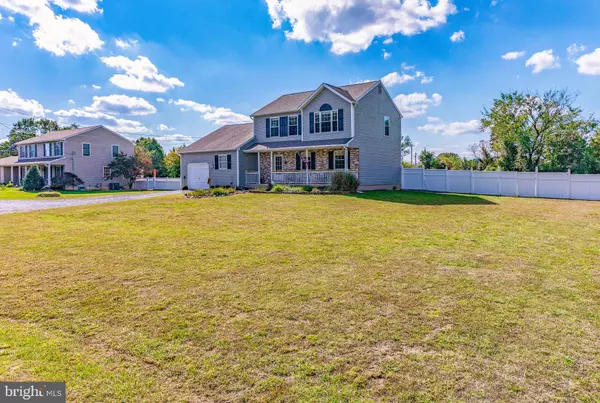For more information regarding the value of a property, please contact us for a free consultation.
Key Details
Sold Price $341,000
Property Type Single Family Home
Sub Type Detached
Listing Status Sold
Purchase Type For Sale
Square Footage 1,949 sqft
Price per Sqft $174
Subdivision None Available
MLS Listing ID NJGL264364
Sold Date 12/08/20
Style Traditional
Bedrooms 3
Full Baths 2
Half Baths 1
HOA Y/N N
Abv Grd Liv Area 1,949
Originating Board BRIGHT
Year Built 1997
Annual Tax Amount $8,046
Tax Year 2020
Lot Size 1.050 Acres
Acres 1.05
Lot Dimensions 0.00 x 0.00
Property Description
WOW! Wait until you see this beautiful outdoor oasis! Picture family fun enjoying your in-ground pool or gathering under the gazebo flanked by stone columns (with electric lighting)!And with an acre of land, there's still plenty of room for volley ball and horseshoes! Inside, you'll find an updated eat-in Kitchen with new cabinetry, quartz counter tops, tile back splash, porcelain farmhouse sink, snap in laminate wood floors and pantry. Relax in the adjoining Family Room featuring cathedral ceiling and laminate wood floor. Entertain your family and friends for the holidays in the formal Dining Room and adjoining Living Room. An updated Powder Room with new cabinet and counter top and laminate wood floor, and a large laundry room with storage finish out the first floor. Upstairs the main bedroom boasts a walk-in closet and updated master bath. There are two more spacious bedrooms, and a hall bath with new cabinet, floor, toilet, lighting. Now for storage: there's a basement and additional crawl space for plenty of storage and an over-sized garage with bonus workspace. New patio, new back deck and railing, pool 14 years young, liner 6 years young, all 3 baths updated, roof 2010, siding 2014. All this on a quiet country acre! SHOWINGS BEGIN FRIDAY 10/9!
Location
State NJ
County Gloucester
Area Woolwich Twp (20824)
Zoning RES
Rooms
Other Rooms Living Room, Dining Room, Primary Bedroom, Bedroom 2, Bedroom 3, Kitchen, Family Room, Laundry, Bathroom 1, Bathroom 2, Half Bath
Basement Interior Access, Unfinished, Sump Pump
Interior
Interior Features Attic, Breakfast Area, Carpet, Floor Plan - Traditional, Formal/Separate Dining Room, Kitchen - Eat-In, Pantry, Primary Bath(s), Sprinkler System, Stall Shower, Tub Shower, Upgraded Countertops, Walk-in Closet(s)
Hot Water Natural Gas
Heating Forced Air
Cooling Central A/C, Attic Fan, Whole House Fan
Flooring Carpet, Laminated
Heat Source Natural Gas
Laundry Main Floor
Exterior
Garage Garage - Front Entry, Garage Door Opener, Inside Access, Oversized
Garage Spaces 1.0
Fence Fully, Vinyl
Pool Heated, In Ground
Utilities Available Cable TV Available, Electric Available, Natural Gas Available
Waterfront N
Water Access N
Accessibility None
Attached Garage 1
Total Parking Spaces 1
Garage Y
Building
Story 2
Foundation Block
Sewer On Site Septic
Water Well
Architectural Style Traditional
Level or Stories 2
Additional Building Above Grade, Below Grade
New Construction N
Schools
School District Kingsway Regional High
Others
Senior Community No
Tax ID 24-00037-00004 02
Ownership Fee Simple
SqFt Source Assessor
Special Listing Condition Standard
Read Less Info
Want to know what your home might be worth? Contact us for a FREE valuation!

Our team is ready to help you sell your home for the highest possible price ASAP

Bought with Liana Hawk • BHHS Fox & Roach -Yardley/Newtown
GET MORE INFORMATION




