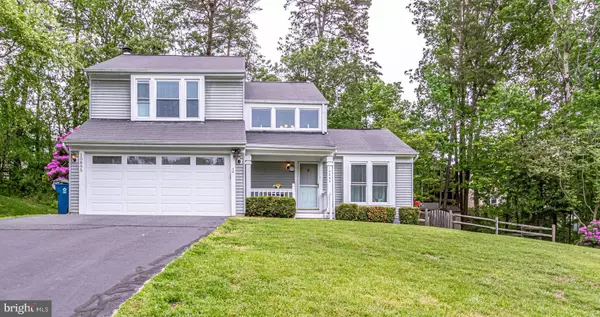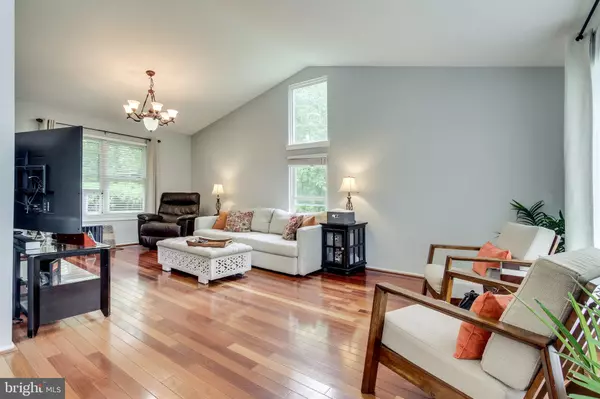For more information regarding the value of a property, please contact us for a free consultation.
Key Details
Sold Price $630,000
Property Type Single Family Home
Sub Type Detached
Listing Status Sold
Purchase Type For Sale
Square Footage 2,110 sqft
Price per Sqft $298
Subdivision Fairfax Club Estates
MLS Listing ID VAFX1128024
Sold Date 08/05/20
Style Colonial
Bedrooms 4
Full Baths 3
Half Baths 1
HOA Fees $96/qua
HOA Y/N Y
Abv Grd Liv Area 1,660
Originating Board BRIGHT
Year Built 1983
Annual Tax Amount $6,661
Tax Year 2020
Lot Size 10,049 Sqft
Acres 0.23
Property Description
Tucked back into beautiful Fairfax Club Estates, this home has privacy, natural light and a welcomed modern flair. This thoughtfully updated 3 level home sits nicely on a private culdesac with large grassy areas surrounded the property. Enter this home and feel relieved to find a property that has so much natural light in the main living area. The rich Brazilian cherry hardwoods are striking and blend well with the remodeled kitchen and the main floor fireplace. The kitchen has granite counters and stainless steel appliances. Upstairs you will find three spacious bedrooms and two full bathrooms. Check out the beautifully renovated master bathroom with separate tub and shower. The downstairs space could be used as a fourth bedroom or as a den. This home has been extremely well maintained and is a welcomed change and floor plan from so many of the homes in the area. Don't miss the community amenities which include a pool & tennis courts.
Location
State VA
County Fairfax
Zoning 303
Rooms
Other Rooms Living Room, Dining Room, Primary Bedroom, Kitchen, Family Room, Foyer, Bedroom 1, Bathroom 1, Bathroom 2
Basement Connecting Stairway, Daylight, Partial
Interior
Interior Features Primary Bath(s), Soaking Tub
Hot Water Electric
Heating Heat Pump(s)
Cooling Heat Pump(s)
Fireplaces Number 1
Equipment Built-In Microwave, Dishwasher, Disposal, Dryer, Water Heater, Washer, Stainless Steel Appliances, Stove, Refrigerator, Icemaker
Furnishings No
Fireplace Y
Appliance Built-In Microwave, Dishwasher, Disposal, Dryer, Water Heater, Washer, Stainless Steel Appliances, Stove, Refrigerator, Icemaker
Heat Source Electric
Laundry Lower Floor
Exterior
Exterior Feature Deck(s)
Garage Garage - Front Entry
Garage Spaces 2.0
Utilities Available Natural Gas Available
Amenities Available Basketball Courts, Common Grounds, Picnic Area, Pool - Outdoor, Tennis Courts, Tot Lots/Playground
Waterfront N
Water Access N
Accessibility None
Porch Deck(s)
Attached Garage 2
Total Parking Spaces 2
Garage Y
Building
Story 3
Sewer Public Sewer
Water Public
Architectural Style Colonial
Level or Stories 3
Additional Building Above Grade, Below Grade
New Construction N
Schools
Elementary Schools Bonnie Brae
Middle Schools Robinson Secondary School
High Schools Robinson Secondary School
School District Fairfax County Public Schools
Others
Senior Community No
Tax ID 0771 12 0220
Ownership Fee Simple
SqFt Source Assessor
Acceptable Financing Cash, Conventional, FHA, VA
Horse Property N
Listing Terms Cash, Conventional, FHA, VA
Financing Cash,Conventional,FHA,VA
Special Listing Condition Standard
Read Less Info
Want to know what your home might be worth? Contact us for a FREE valuation!

Our team is ready to help you sell your home for the highest possible price ASAP

Bought with Debbie J Dogrul • Long & Foster Real Estate, Inc.
GET MORE INFORMATION




