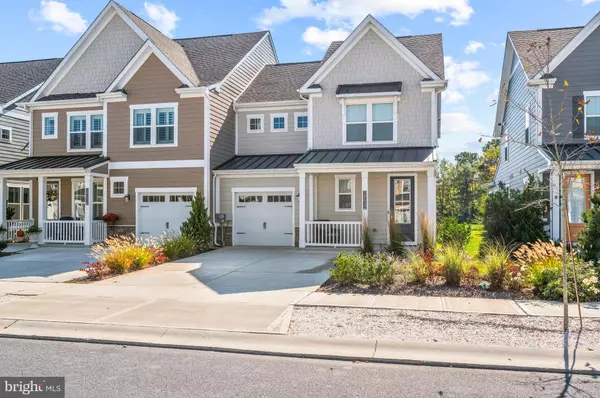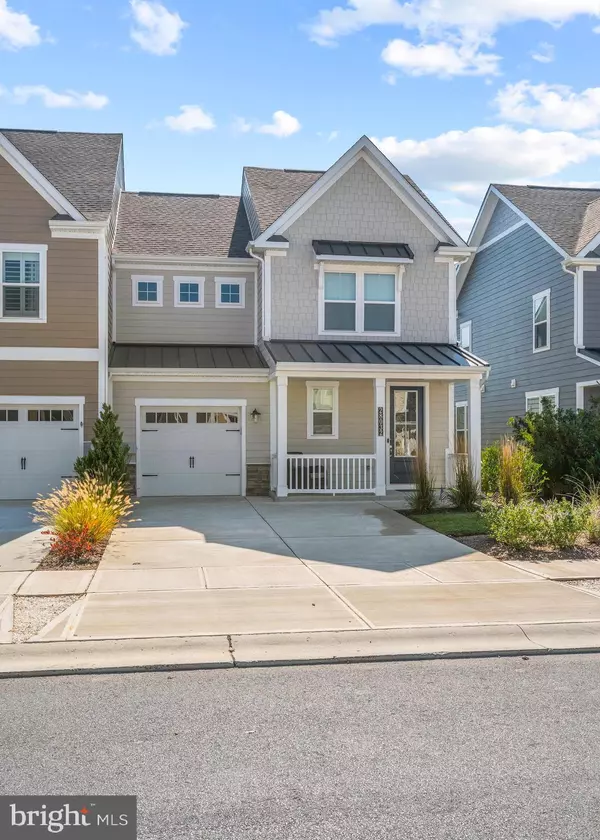For more information regarding the value of a property, please contact us for a free consultation.
Key Details
Sold Price $437,000
Property Type Single Family Home
Sub Type Twin/Semi-Detached
Listing Status Sold
Purchase Type For Sale
Square Footage 1,889 sqft
Price per Sqft $231
Subdivision Bayside
MLS Listing ID DESU171008
Sold Date 12/18/20
Style Coastal,Villa
Bedrooms 3
Full Baths 2
Half Baths 1
HOA Fees $272/qua
HOA Y/N Y
Abv Grd Liv Area 1,889
Originating Board BRIGHT
Year Built 2019
Annual Tax Amount $1,219
Tax Year 2020
Lot Size 8,712 Sqft
Acres 0.2
Lot Dimensions 34.00 x 118.00
Property Description
Check out this beautiful home in the amenity rich community of Bayside this private section in Heron's Ridge offers the best of both worlds being part of Bayside with the Privacy. This is a 3 bedroom, 2.5 bath townhome that offers special custom touches throughout. When you enter the front door you are greeted with an abundance of natural light, shiplap accent wall and kitchen islands with the coastal shiplap touch. In the gourmet kitchen you will find a custom coastal tile backsplash, double wall ovens, all stainless steel appliances and 5 burner gas cook top. The open concept is great for family and friends to gather. Heading outside you can relax on the screen porch or paver patio that has tranquil pond views. First floor bedroom with en suite bath and laundry. Need more space head upstairs to a large loft, bedrooms 2 and 3 both with walk-in closets, guest bath and walk-in storage area. This one is ready for you to live your coastal dream and life style.
Location
State DE
County Sussex
Area Baltimore Hundred (31001)
Zoning RESIDENTIAL
Rooms
Other Rooms Living Room, Primary Bedroom, Bedroom 2, Bedroom 3, Kitchen, Primary Bathroom
Main Level Bedrooms 1
Interior
Interior Features Bar, Carpet, Ceiling Fan(s), Combination Kitchen/Living, Entry Level Bedroom, Floor Plan - Open, Kitchen - Eat-In, Kitchen - Gourmet, Pantry, Recessed Lighting, Stall Shower, Upgraded Countertops, Walk-in Closet(s), Window Treatments
Hot Water Propane, Tankless
Heating Forced Air
Cooling Central A/C
Flooring Hardwood, Carpet, Laminated, Ceramic Tile
Equipment Built-In Microwave, Cooktop, Dishwasher, Disposal, Dryer, Energy Efficient Appliances, Exhaust Fan, Oven - Double, Oven - Wall, Stainless Steel Appliances, Oven/Range - Gas, Refrigerator, Washer, Water Heater - Tankless, Washer/Dryer Stacked
Furnishings Partially
Fireplace N
Window Features ENERGY STAR Qualified,Screens
Appliance Built-In Microwave, Cooktop, Dishwasher, Disposal, Dryer, Energy Efficient Appliances, Exhaust Fan, Oven - Double, Oven - Wall, Stainless Steel Appliances, Oven/Range - Gas, Refrigerator, Washer, Water Heater - Tankless, Washer/Dryer Stacked
Heat Source Electric, Propane - Owned
Laundry Main Floor
Exterior
Exterior Feature Porch(es), Patio(s), Screened
Garage Garage - Front Entry, Garage Door Opener, Inside Access
Garage Spaces 3.0
Utilities Available Propane, Cable TV Available, Electric Available, Sewer Available, Water Available
Amenities Available Jog/Walk Path, Basketball Courts, Club House, Common Grounds, Exercise Room, Fitness Center, Golf Course Membership Available, Pool - Indoor, Pool - Outdoor, Tennis Courts, Tot Lots/Playground, Water/Lake Privileges
Waterfront Y
Waterfront Description None
Water Access N
View Pond, Water
Roof Type Architectural Shingle
Street Surface Paved
Accessibility None
Porch Porch(es), Patio(s), Screened
Road Frontage Private
Attached Garage 1
Total Parking Spaces 3
Garage Y
Building
Lot Description Landscaping, Pond
Story 2
Foundation Slab
Sewer Public Sewer
Water Public
Architectural Style Coastal, Villa
Level or Stories 2
Additional Building Above Grade, Below Grade
Structure Type Dry Wall,9'+ Ceilings
New Construction N
Schools
School District Indian River
Others
HOA Fee Include Common Area Maintenance,Lawn Maintenance,Road Maintenance,Reserve Funds,Management,Pool(s)
Senior Community No
Tax ID 533-19.00-1880.00
Ownership Fee Simple
SqFt Source Assessor
Security Features Exterior Cameras,Surveillance Sys
Acceptable Financing Cash, Conventional
Listing Terms Cash, Conventional
Financing Cash,Conventional
Special Listing Condition Standard
Read Less Info
Want to know what your home might be worth? Contact us for a FREE valuation!

Our team is ready to help you sell your home for the highest possible price ASAP

Bought with RONALD L GOLDEN • Keller Williams Realty
GET MORE INFORMATION




