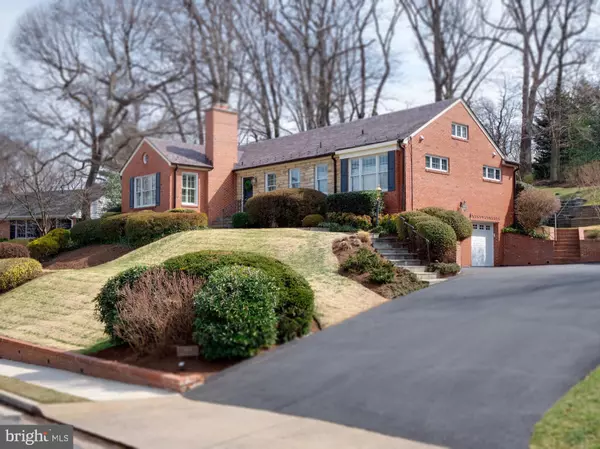For more information regarding the value of a property, please contact us for a free consultation.
Key Details
Sold Price $1,410,000
Property Type Single Family Home
Sub Type Detached
Listing Status Sold
Purchase Type For Sale
Square Footage 3,094 sqft
Price per Sqft $455
Subdivision Country Club Hills
MLS Listing ID VAAR177532
Sold Date 04/29/21
Style Ranch/Rambler
Bedrooms 4
Full Baths 3
HOA Y/N N
Abv Grd Liv Area 2,443
Originating Board BRIGHT
Year Built 1953
Annual Tax Amount $13,589
Tax Year 2020
Lot Size 0.362 Acres
Acres 0.36
Property Description
Hard to find the words to describe this expertly maintained, improved and modernized Country Club Hills home. Let me start with the improvements. With a top of the line kitchen at the top of many buyers wish lists, this one will not disappoint. You will find a Jenn Air Range with a Zephyr retractable vent hood, Bosch Dishwasher (2019), Kitchen Aid French Door counter depth refrigerator (2015) to compliment the kitchen renovation (2017) boasting Quartz countertops, porcelain backsplash, undermount sink with Orient Express faucet, pull out shelving in built-in pantry, custom cabinetry some with glass panels and interior lighting and new hardwood flooring. On to the family room and casual dining area addition with a cathedral ceiling and hardwood flooring. An entire rear wall of Palladian windows with custom plantation shutters looks out on a very private and large yard (15,700+ square foot), beautifully landscaped with stone retaining walls and a new private deck (2018). The formal dining room is unique with architectural columns opening to the family room. Charming for sure. The formal living room with gas fireplace (2014) and custom mantel is light filled and boasts Pella replacement windows (2013) and newly refinished hardwood floors. All bedrooms are on the main level. The primary bathroom and the hall bath have been totally remodeled, tastefully and with high quality. The lower level great room and den have new carpet. The full bath on this level is totally remodeled. The laundry room with energy star front- loading full size washer and dryer is spacious with room for storage. The list goes on: interior bedroom doors are solid wood 6-panel doors, the basement, living room, kitchen and bedroom windows have been replaced along with the French doors to the deck, the garage doors and the front entry door. The HVAC was new in 2018, water heater in 2012, the driveway was repaved in 2016. Not quite done... This home has a GOLD rated Pearl Certification for Residential Green and Energy Efficient "high-performing" homes. In 2018 the home owner installed open cell insultation in the attic and closed cell in the lower level great room . Being in one of the most desirable neighborhoods, Country Club Hills, 4614 35th Street offers new owners convenience, style and a true "just add furniture" opportunity to enjoy moving to a new home.
Location
State VA
County Arlington
Zoning R-10
Rooms
Other Rooms Living Room, Dining Room, Primary Bedroom, Bedroom 2, Bedroom 4, Kitchen, Family Room, Den, Foyer, Great Room, Laundry, Bathroom 2, Bathroom 3, Primary Bathroom
Basement Fully Finished, Garage Access, Heated, Improved, Space For Rooms
Main Level Bedrooms 4
Interior
Interior Features Attic, Breakfast Area, Carpet, Ceiling Fan(s), Chair Railings, Combination Dining/Living, Crown Moldings, Entry Level Bedroom, Family Room Off Kitchen, Floor Plan - Traditional, Floor Plan - Open, Formal/Separate Dining Room, Kitchen - Gourmet, Primary Bath(s), Recessed Lighting, Upgraded Countertops, Window Treatments, Wood Floors
Hot Water Natural Gas
Heating Forced Air
Cooling Central A/C
Flooring Hardwood, Carpet, Ceramic Tile
Fireplaces Number 2
Fireplaces Type Fireplace - Glass Doors, Gas/Propane, Wood, Mantel(s)
Equipment Dishwasher, Disposal, Dryer, Dryer - Front Loading, Exhaust Fan, Humidifier, Icemaker, Microwave, Oven/Range - Electric, Range Hood, Refrigerator, Stainless Steel Appliances, Stove, Washer, Washer - Front Loading
Fireplace Y
Window Features Replacement
Appliance Dishwasher, Disposal, Dryer, Dryer - Front Loading, Exhaust Fan, Humidifier, Icemaker, Microwave, Oven/Range - Electric, Range Hood, Refrigerator, Stainless Steel Appliances, Stove, Washer, Washer - Front Loading
Heat Source Natural Gas
Exterior
Garage Garage - Side Entry, Garage Door Opener
Garage Spaces 2.0
Waterfront N
Water Access N
Roof Type Slate
Accessibility None
Attached Garage 2
Total Parking Spaces 2
Garage Y
Building
Story 2
Sewer Public Sewer
Water Public
Architectural Style Ranch/Rambler
Level or Stories 2
Additional Building Above Grade, Below Grade
New Construction N
Schools
Elementary Schools Jamestown
Middle Schools Williamsburg
High Schools Yorktown
School District Arlington County Public Schools
Others
Senior Community No
Tax ID 03-050-004
Ownership Fee Simple
SqFt Source Assessor
Security Features Security System
Special Listing Condition Standard
Read Less Info
Want to know what your home might be worth? Contact us for a FREE valuation!

Our team is ready to help you sell your home for the highest possible price ASAP

Bought with Ruth Boyer O'Dea • TTR Sotheby's International Realty
GET MORE INFORMATION




