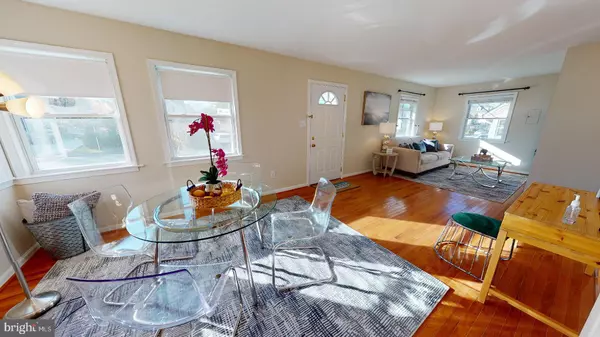For more information regarding the value of a property, please contact us for a free consultation.
Key Details
Sold Price $525,000
Property Type Single Family Home
Sub Type Detached
Listing Status Sold
Purchase Type For Sale
Square Footage 1,260 sqft
Price per Sqft $416
Subdivision Bucknell Manor
MLS Listing ID VAFX1168420
Sold Date 01/29/21
Style Cape Cod
Bedrooms 4
Full Baths 2
HOA Y/N N
Abv Grd Liv Area 1,260
Originating Board BRIGHT
Year Built 1950
Annual Tax Amount $5,571
Tax Year 2020
Lot Size 7,202 Sqft
Acres 0.17
Property Description
Move-in ready Cape Cod home features granite counters and stainless appliances in the kitchen. Many updates including flooring (real wood floors in most of the house) and fresh paint. Both bedrooms upstairs are larger than many similar models. Flexible floor plan with lots of options! Family-room on the first floor could also be used as in-law suite/extra bedroom with separate ground-floor entrance. Immense bedroom upstairs also has a generous walk-in closet that could also be used as a home-office, den or baby-room. The large fully-fenced backyard features a garden area near the concrete walkway, a spacious storage shed, and plenty of flat grassy play area. Bucknell Manor has quiet curbed, streets with easy access to parks, jogging trails, Mt Vernon Rec Center, shopping and restaurants are just paces away.
Location
State VA
County Fairfax
Zoning 140
Rooms
Other Rooms Living Room, Dining Room, Bedroom 2, Kitchen, Bedroom 1, Bathroom 1
Main Level Bedrooms 2
Interior
Interior Features Built-Ins, Carpet, Dining Area, Combination Dining/Living, Floor Plan - Traditional, Floor Plan - Open, Walk-in Closet(s), Wood Floors
Hot Water Natural Gas
Heating Heat Pump(s)
Cooling Central A/C
Flooring Hardwood, Ceramic Tile, Laminated, Carpet
Equipment Dishwasher, Dryer, Washer, Stove, Refrigerator, Disposal
Appliance Dishwasher, Dryer, Washer, Stove, Refrigerator, Disposal
Heat Source Natural Gas
Laundry Upper Floor
Exterior
Fence Board, Fully, Rear, Wood
Waterfront N
Water Access N
View Street
Street Surface Paved
Accessibility None
Garage N
Building
Story 2
Foundation Crawl Space
Sewer Public Sewer
Water Public
Architectural Style Cape Cod
Level or Stories 2
Additional Building Above Grade, Below Grade
Structure Type Dry Wall
New Construction N
Schools
Elementary Schools Belle View
Middle Schools Carl Sandburg
High Schools West Potomac
School District Fairfax County Public Schools
Others
Pets Allowed Y
Senior Community No
Tax ID 0931 23L 0007
Ownership Fee Simple
SqFt Source Assessor
Special Listing Condition Standard
Pets Description No Pet Restrictions
Read Less Info
Want to know what your home might be worth? Contact us for a FREE valuation!

Our team is ready to help you sell your home for the highest possible price ASAP

Bought with Carl L Smith • Fairfax Realty 50/66 LLC
GET MORE INFORMATION




