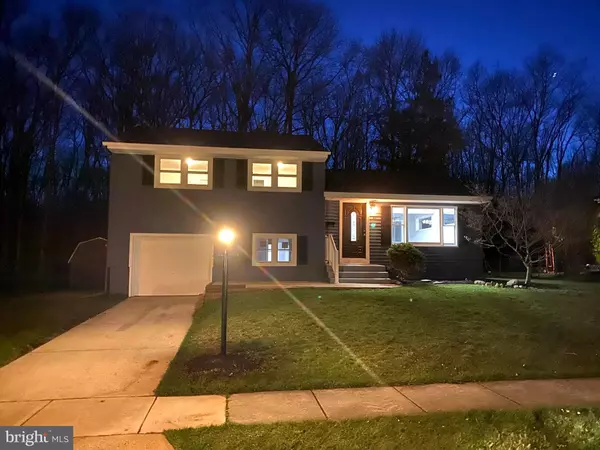For more information regarding the value of a property, please contact us for a free consultation.
Key Details
Sold Price $375,000
Property Type Single Family Home
Sub Type Detached
Listing Status Sold
Purchase Type For Sale
Square Footage 1,882 sqft
Price per Sqft $199
Subdivision Cameo Village
MLS Listing ID NJCD2023318
Sold Date 05/18/22
Style Split Level
Bedrooms 3
Full Baths 2
Half Baths 1
HOA Y/N N
Abv Grd Liv Area 1,882
Originating Board BRIGHT
Year Built 1960
Annual Tax Amount $8,343
Tax Year 2021
Lot Size 10,660 Sqft
Acres 0.24
Lot Dimensions 130.00 x 82.00
Property Description
This home is a RARE find ... It checks off ALL the items on your list. EVERYTHING has been updated in this spectacular Split-Level house featuring 4 Bedrooms, 2.5 Baths, huge family room w/wood stove, attached garage with separate storage room and to top it off - it backs to the woods. On the Main Level you will find living room, dining area, kitchen, huge family room and a magnificent full bath. ALL the main level floors are newly covered with carefree laminate flooring. The kitchen features quartz counters, stainless appliances, lots of cabinets and marble flooring. The family room is HUGE with a wood stove for those chilly evenings. There are sliders leading to the rear deck. Enjoy the peaceful scenic view of the woods as you sit on your spacious deck. On the upper level there are 3 bedrooms and a another full bath. The upper level has newly refinished hardwood floors. On the lower level is the 4th bedroom, half bath, laundry room and entrance to the attached garage with an extra storage room. This level also has ALL new laminate flooring. The HVAC systems are brand new; the old system was baseboard water heat. All new ductwork was put in along with central air. The crawlspace now boasts a drain system, sump pump and vapor barrier to eliminate and common issues. This lovely home is a MUST SEE ... Schedule your appointment TODAY!!
Location
State NJ
County Camden
Area Gibbsboro Boro (20413)
Zoning RES
Rooms
Other Rooms Living Room, Dining Room, Bedroom 2, Bedroom 3, Kitchen, Family Room, Bedroom 1, Laundry, Bathroom 1, Bathroom 2, Bathroom 3, Bonus Room
Basement Partial
Interior
Interior Features Dining Area, Wood Stove
Hot Water Natural Gas
Heating Forced Air
Cooling Central A/C
Fireplaces Number 1
Fireplaces Type Brick, Wood
Equipment Dishwasher, Refrigerator, Stove, Disposal
Fireplace Y
Appliance Dishwasher, Refrigerator, Stove, Disposal
Heat Source Natural Gas
Laundry Lower Floor
Exterior
Exterior Feature Deck(s)
Garage Garage - Front Entry, Additional Storage Area
Garage Spaces 1.0
Waterfront N
Water Access N
View Trees/Woods
Accessibility None
Porch Deck(s)
Attached Garage 1
Total Parking Spaces 1
Garage Y
Building
Lot Description Backs to Trees
Story 3
Foundation Block
Sewer Public Sewer
Water Public
Architectural Style Split Level
Level or Stories 3
Additional Building Above Grade, Below Grade
New Construction N
Schools
High Schools Eastern H.S.
School District Gibbsboro Public Schools
Others
Senior Community No
Tax ID 13-00108-00015
Ownership Fee Simple
SqFt Source Estimated
Acceptable Financing Cash, Conventional, FHA, VA
Listing Terms Cash, Conventional, FHA, VA
Financing Cash,Conventional,FHA,VA
Special Listing Condition Standard
Read Less Info
Want to know what your home might be worth? Contact us for a FREE valuation!

Our team is ready to help you sell your home for the highest possible price ASAP

Bought with Val F. Nunnenkamp Jr. • Keller Williams Realty - Marlton
GET MORE INFORMATION




