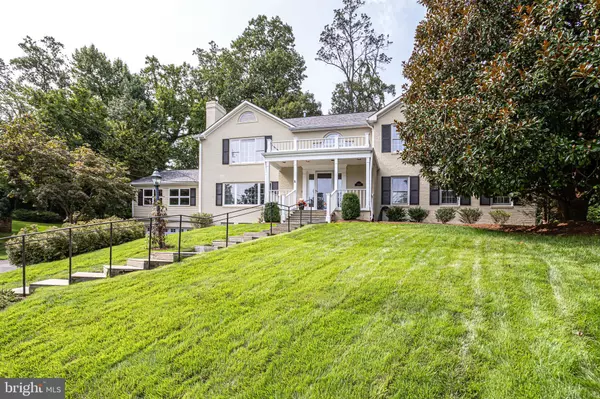For more information regarding the value of a property, please contact us for a free consultation.
Key Details
Sold Price $1,900,000
Property Type Single Family Home
Sub Type Detached
Listing Status Sold
Purchase Type For Sale
Square Footage 4,865 sqft
Price per Sqft $390
Subdivision Country Club Hills
MLS Listing ID VAAR168942
Sold Date 10/13/20
Style Colonial
Bedrooms 6
Full Baths 4
Half Baths 1
HOA Y/N N
Abv Grd Liv Area 4,100
Originating Board BRIGHT
Year Built 1954
Annual Tax Amount $17,478
Tax Year 2020
Lot Size 0.652 Acres
Acres 0.65
Property Description
Welcome to 3547 N. Valley Street, where luxury and convenience meet urban living. This spacious 3 story, 6 bedroom, 4.5 bath home is located in the heart of COUNTRY CLUB HILLS at the end of a highly desirable double cul-de-sac. Imagine the possibilities of living with over 4,800 sq ft of living space on a HUGE 28,388 sq ft ? 0.652 acre, partially wooded lot, one of the largest lots in Country Club Hills! The kitchen features custom cherry cabinets with built in wine rack, bookshelves to house your treasured cookbooks, a granite island with gas cooktop, a double oven, and stainless steel side by side refrigerator and dishwasher. There is amazing woodwork throughout the house, from custom shelves in the living room to chair rails throughout. This home provides main level living with 2 bedrooms and 1.5 bathrooms in addition to a convenient main level laundry room. Upstairs you will find 3 more roomy bedrooms with a full hall bathroom, a master suite complete with a large walk in closet and en-suite bathroom. The closet space is not to be believed! Make your way downstairs to find a large recreation room with a wet bar and another full bath. Life is easy in a home in such an IDEAL LOCATION, situated less than a mile to Washington Golf and Country Club and Marymount University, two miles to Lee-Harrison Shopping Center, three miles to Clarendon, three miles to Ballston Quarter and six miles to the nearest airport - Welcome home to your Arlington life.
Location
State VA
County Arlington
Zoning R-10
Rooms
Basement Fully Finished, Connecting Stairway, English, Garage Access
Main Level Bedrooms 2
Interior
Interior Features Attic, Bar, Breakfast Area, Built-Ins, Carpet, Ceiling Fan(s), Chair Railings, Crown Moldings, Dining Area, Entry Level Bedroom, Floor Plan - Traditional, Formal/Separate Dining Room, Kitchen - Gourmet, Kitchen - Island, Laundry Chute, Recessed Lighting, Upgraded Countertops, Walk-in Closet(s), Window Treatments, Wood Floors
Hot Water Natural Gas
Heating Forced Air
Cooling Central A/C
Flooring Hardwood, Carpet, Ceramic Tile
Fireplaces Number 2
Fireplaces Type Gas/Propane, Wood
Equipment Built-In Microwave, Dishwasher, Disposal, Dryer, Washer, Water Heater, Stainless Steel Appliances, Oven - Wall, Oven - Double
Fireplace Y
Appliance Built-In Microwave, Dishwasher, Disposal, Dryer, Washer, Water Heater, Stainless Steel Appliances, Oven - Wall, Oven - Double
Heat Source Natural Gas
Laundry Main Floor
Exterior
Exterior Feature Patio(s), Porch(es)
Garage Additional Storage Area, Garage - Front Entry, Garage Door Opener, Inside Access
Garage Spaces 4.0
Waterfront N
Water Access N
Roof Type Architectural Shingle
Accessibility None
Porch Patio(s), Porch(es)
Attached Garage 2
Total Parking Spaces 4
Garage Y
Building
Lot Description Backs to Trees, Cul-de-sac, Landscaping, No Thru Street
Story 3
Sewer Public Sewer
Water Public
Architectural Style Colonial
Level or Stories 3
Additional Building Above Grade, Below Grade
New Construction N
Schools
Elementary Schools Jamestown
Middle Schools Williamsburg
High Schools Yorktown
School District Arlington County Public Schools
Others
Senior Community No
Tax ID 03-046-039
Ownership Fee Simple
SqFt Source Assessor
Acceptable Financing Cash, Conventional, VA
Listing Terms Cash, Conventional, VA
Financing Cash,Conventional,VA
Special Listing Condition Standard
Read Less Info
Want to know what your home might be worth? Contact us for a FREE valuation!

Our team is ready to help you sell your home for the highest possible price ASAP

Bought with Billy Buck • William G. Buck & Assoc., Inc.
GET MORE INFORMATION




