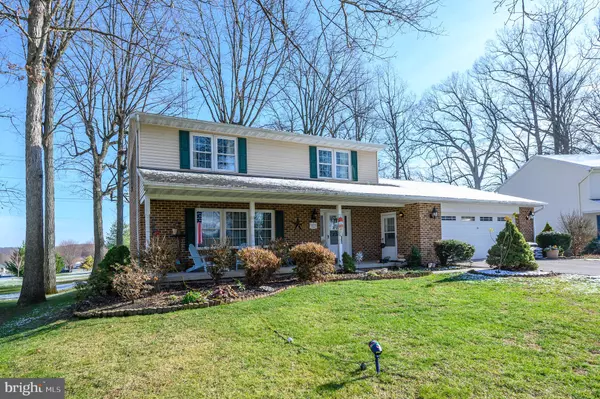For more information regarding the value of a property, please contact us for a free consultation.
Key Details
Sold Price $275,000
Property Type Single Family Home
Sub Type Detached
Listing Status Sold
Purchase Type For Sale
Square Footage 2,380 sqft
Price per Sqft $115
Subdivision Timber Lane I
MLS Listing ID PAYK149284
Sold Date 02/25/21
Style Colonial
Bedrooms 3
Full Baths 2
Half Baths 1
HOA Y/N N
Abv Grd Liv Area 2,380
Originating Board BRIGHT
Year Built 1986
Annual Tax Amount $6,481
Tax Year 2021
Lot Size 0.373 Acres
Acres 0.37
Property Description
Looking for a classic colonial in a quiet mature neighborhood? Look no further. This home sits on a .37 acre treed lot in Phase I of Timber Lane. Enjoy all the seasons from the sunroom, the Familyroom is warmed by a gas stove. Spacious kitchen with freshly painted cabinets, breakfast bar and eat-in area as well as a formal dining room. Large Formal Living Room as well. Nice sized bedrooms with build-ins in the 2nd bedroom. Newly remodeled Main Bath with tile floor and shower. Full unfinished basement with room to expand living area. Don't miss out on this lovely home!
Location
State PA
County York
Area Penn Twp (15244)
Zoning RESIDENTIAL
Rooms
Other Rooms Living Room, Dining Room, Primary Bedroom, Bedroom 2, Bedroom 3, Kitchen, Family Room, Sun/Florida Room, Laundry, Office, Bathroom 2, Primary Bathroom
Basement Full
Interior
Interior Features Built-Ins, Ceiling Fan(s), Central Vacuum, Combination Kitchen/Dining, Floor Plan - Traditional, Walk-in Closet(s)
Hot Water Natural Gas
Heating Forced Air
Cooling Central A/C
Flooring Carpet, Vinyl
Equipment Central Vacuum, Dishwasher, Built-In Microwave, Dryer - Electric, Built-In Range, Refrigerator, Washer
Appliance Central Vacuum, Dishwasher, Built-In Microwave, Dryer - Electric, Built-In Range, Refrigerator, Washer
Heat Source Natural Gas
Exterior
Garage Garage Door Opener, Garage - Front Entry
Garage Spaces 4.0
Utilities Available Cable TV
Waterfront N
Water Access N
Accessibility None
Parking Type Attached Garage, Driveway, On Street
Attached Garage 2
Total Parking Spaces 4
Garage Y
Building
Story 2
Foundation Block
Sewer Public Sewer
Water Public
Architectural Style Colonial
Level or Stories 2
Additional Building Above Grade, Below Grade
New Construction N
Schools
School District South Western
Others
Senior Community No
Tax ID 44-000-15-0117-00-00000
Ownership Fee Simple
SqFt Source Assessor
Acceptable Financing Cash, Conventional, FHA, VA
Listing Terms Cash, Conventional, FHA, VA
Financing Cash,Conventional,FHA,VA
Special Listing Condition Standard
Read Less Info
Want to know what your home might be worth? Contact us for a FREE valuation!

Our team is ready to help you sell your home for the highest possible price ASAP

Bought with Robert M Thomassy • RE/MAX Quality Service, Inc.
GET MORE INFORMATION




