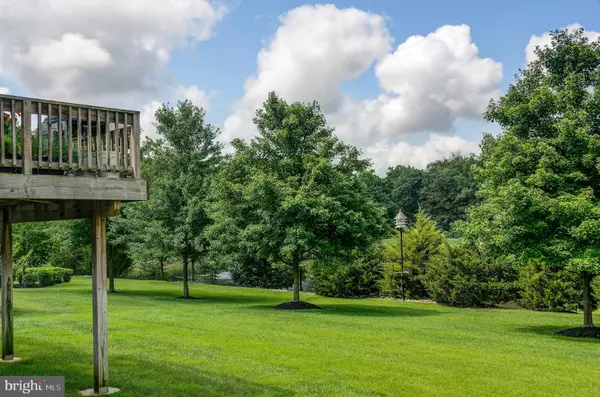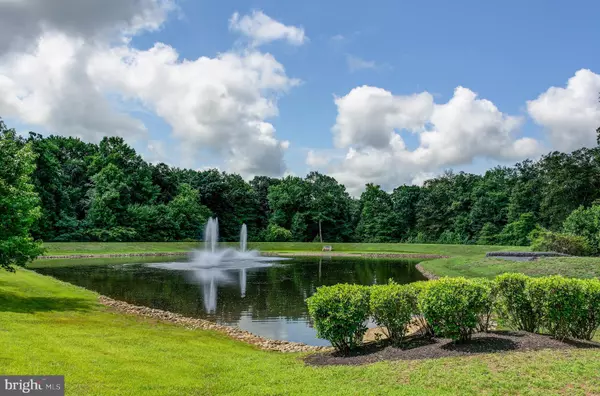For more information regarding the value of a property, please contact us for a free consultation.
Key Details
Sold Price $337,500
Property Type Single Family Home
Sub Type Detached
Listing Status Sold
Purchase Type For Sale
Square Footage 2,176 sqft
Price per Sqft $155
Subdivision Four Seasons At Weat
MLS Listing ID NJGL262282
Sold Date 10/02/20
Style Ranch/Rambler,Traditional
Bedrooms 2
Full Baths 2
HOA Fees $280/mo
HOA Y/N Y
Abv Grd Liv Area 2,176
Originating Board BRIGHT
Year Built 2010
Annual Tax Amount $11,306
Tax Year 2019
Lot Size 7,405 Sqft
Acres 0.17
Lot Dimensions 0.00 x 0.00
Property Description
What you notice first when entering this beautiful home is the airy brightness, thanks to the large windows that are visible on all sides of you, front to back. With privacy vs. view controlled by top-down/bottom-up pleated shades, no window needs to be negated. Facilitating this expansiveness is the half wall that surrounds the stairway leading to the lower level. Turn left and you pass by the roomy den, the laundry room, the tiled second bath and enter the ample guest bedroom with a double closet featuring mirrored doors. Return to the foyer to move into the generous great room highlighted by large windows, a double-sided gas fireplace and lots of recessed lighting. The gourmet kitchen is ultra-functional featuring double wall ovens, a gas cook-top, double stainless sinks, lots of cabinets offering ease of storage and a roomy pantry. The granite countertops and lovely wood floors complete the warm and homey feel of this space. Adjacent to the kitchen is the spacious dining room which boasts a double-sided fireplace on one end and triple 6 windows on the other. Completing the window wall is the door leading to the deck and the matching double windows in the kitchen....a virtual wall of glass. Why is this important? THE VIEW....because this very special home sits on a premier lot with direct proximity to an expansive dense woodland highlighted by a large pond. This same view is also seen from the windows in the large and airy master bedroom. On the opposite side of the room, pass through the hallway, which offers two walk-in closets, to the huge master bath, featuring two separate vanity sinks with quartz tops, a two-person jetted tub, generous shower stall and tile floor....now, let's descend the stairs and be amazed by the expansive and bright finished walk-out lower level, again highlighted by the wall of windows exposing us to THE VIEW. This level also offers a large unfinished storage area for practicality. As for amenities, this gorgeous home is nestled in S. Jersey's premier over-55 gated community, boasting a tastefully designed clubhouse, enticing pool with pergola-covered lounge areas, tennis and bocce courts all for your enjoyment. And you will absolutely enjoy the convenience of it's location: close to all Delaware River bridges, the NJ turnpike, routes 95 and 295, Delaware tax-free shopping, Center City Philadelphia dining, sports and entertainment, the Philadelphia airport and easy accessibility to Atlantic City and it s ocean. Now come on home. (Note: homeowner is a licensed real estate agent.)
Location
State NJ
County Gloucester
Area Woolwich Twp (20824)
Zoning RESIDENTIAL
Rooms
Other Rooms Dining Room, Primary Bedroom, Bedroom 2, Kitchen, Den, Basement, Foyer, Great Room, Laundry, Bathroom 2, Primary Bathroom
Basement Daylight, Full, Fully Finished, Heated, Outside Entrance, Poured Concrete, Rear Entrance, Sump Pump, Walkout Level, Windows
Main Level Bedrooms 2
Interior
Interior Features Carpet, Ceiling Fan(s), Entry Level Bedroom, Floor Plan - Open, Kitchen - Gourmet, Primary Bath(s), Pantry, Soaking Tub, Stall Shower, Tub Shower, Upgraded Countertops, Walk-in Closet(s), WhirlPool/HotTub, Window Treatments, Wood Floors
Hot Water Natural Gas
Heating Forced Air
Cooling Central A/C
Flooring Carpet, Hardwood
Fireplaces Number 1
Fireplaces Type Double Sided, Fireplace - Glass Doors, Gas/Propane, Heatilator, Mantel(s), Stone
Equipment Built-In Microwave, Cooktop, Dishwasher, Disposal, Dryer, Icemaker, Oven - Double, Oven - Self Cleaning, Oven - Wall, Refrigerator, Washer, Water Heater
Furnishings No
Fireplace Y
Window Features Double Hung,Double Pane,Screens,Vinyl Clad
Appliance Built-In Microwave, Cooktop, Dishwasher, Disposal, Dryer, Icemaker, Oven - Double, Oven - Self Cleaning, Oven - Wall, Refrigerator, Washer, Water Heater
Heat Source Natural Gas
Laundry Main Floor
Exterior
Exterior Feature Deck(s), Porch(es)
Garage Additional Storage Area, Garage - Front Entry, Garage Door Opener, Inside Access
Garage Spaces 2.0
Amenities Available Billiard Room, Club House, Common Grounds, Exercise Room, Fitness Center, Gated Community, Meeting Room, Party Room, Picnic Area, Pool - Outdoor, Tennis Courts
Waterfront Y
Water Access N
View Pond, Trees/Woods
Roof Type Architectural Shingle
Accessibility None
Porch Deck(s), Porch(es)
Attached Garage 2
Total Parking Spaces 2
Garage Y
Building
Lot Description Backs to Trees, Secluded, Trees/Wooded
Story 2
Sewer Public Sewer
Water Public
Architectural Style Ranch/Rambler, Traditional
Level or Stories 2
Additional Building Above Grade, Below Grade
Structure Type 9'+ Ceilings,Dry Wall
New Construction N
Schools
Middle Schools Kingsway Regional M.S.
High Schools Kingsway Regional H.S.
School District Swedesboro-Woolwich Public Schools
Others
Pets Allowed Y
HOA Fee Include Common Area Maintenance,Lawn Maintenance,Management,Recreation Facility,Security Gate,Snow Removal
Senior Community Yes
Age Restriction 55
Tax ID 24-00002 35-00021
Ownership Fee Simple
SqFt Source Assessor
Security Features 24 hour security,Carbon Monoxide Detector(s),Security Gate,Smoke Detector
Acceptable Financing Cash, Conventional, FHA, VA
Horse Property N
Listing Terms Cash, Conventional, FHA, VA
Financing Cash,Conventional,FHA,VA
Special Listing Condition Standard
Pets Description Cats OK, Dogs OK
Read Less Info
Want to know what your home might be worth? Contact us for a FREE valuation!

Our team is ready to help you sell your home for the highest possible price ASAP

Bought with John W Stolze Jr. • Penzone Realty
GET MORE INFORMATION




