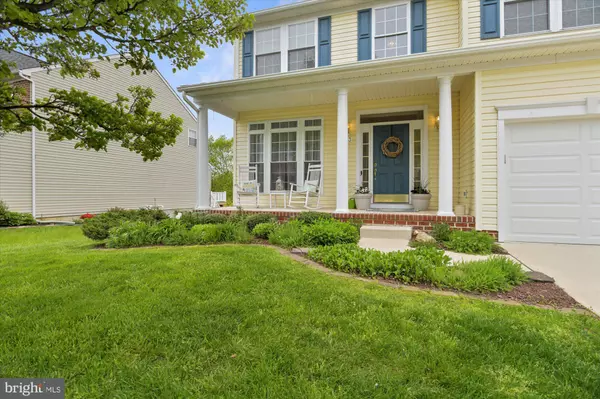For more information regarding the value of a property, please contact us for a free consultation.
Key Details
Sold Price $585,000
Property Type Single Family Home
Sub Type Detached
Listing Status Sold
Purchase Type For Sale
Square Footage 3,270 sqft
Price per Sqft $178
Subdivision West Valley Oaks
MLS Listing ID MDHR2012176
Sold Date 06/22/22
Style Colonial
Bedrooms 4
Full Baths 3
Half Baths 1
HOA Fees $41/ann
HOA Y/N Y
Abv Grd Liv Area 2,460
Originating Board BRIGHT
Year Built 2001
Annual Tax Amount $4,575
Tax Year 2022
Lot Size 9,450 Sqft
Acres 0.22
Property Description
SELLERS ARE ASKING FOR ALL OFFERS TO BE IN BY 6:00 SUNDAY, 5/15!!
Please see Agent Remarks- Relocation
Welcome to your dream home! This stunning 4 bedroom, 3 1/2 bath home is ideally situated on a quiet court in the sought-after neighborhood of West Valley Oaks. Beautifully maintained and updated, with a covered front porch, an open floor plan and an airy two-story foyer, this home boasts upgrades inside and out! Enjoy a gourmet kitchen with granite countertops, custom granite island, stainless steel appliances, new flooring, a bright corner window over the sink, and a breakfast area with sliders to a trex deck with low maintenance vinyl railings. The light filled family room off of the kitchen features a warm gas fireplace. Relax in the spacious Primary bedroom suite, with a seating area, attached luxury Primary bath and walk-in closet with built-ins. Three well appointed bedrooms with walk-in closets, another full bath, and a convenient laundry room complete the upper level to perfection. The lower level boasts a large rec room with sliders to the custom patio, recessed lighting, home office, full bath and a roomy storage area. The property is fully landscaped, with gorgeous garden beds and a fully fenced level rear yard backing to lush evergreens for year-round privacy. A 4-car driveway and 2-car garage offer all the parking and storage you could want. Don't miss your opportunity to own this stunning turn-key property!
Location
State MD
County Harford
Zoning R2
Rooms
Other Rooms Living Room, Dining Room, Primary Bedroom, Bedroom 2, Bedroom 3, Bedroom 4, Kitchen, Family Room, Recreation Room, Bonus Room, Full Bath, Half Bath
Basement Full, Rear Entrance, Walkout Level
Interior
Interior Features Family Room Off Kitchen, Kitchen - Country, Kitchen - Table Space, WhirlPool/HotTub, Wood Floors
Hot Water Natural Gas
Heating Forced Air
Cooling Ceiling Fan(s), Central A/C
Flooring Carpet, Hardwood
Fireplaces Number 1
Fireplaces Type Gas/Propane
Equipment Dishwasher, Disposal, Built-In Microwave, Refrigerator, Stove
Fireplace Y
Window Features Screens
Appliance Dishwasher, Disposal, Built-In Microwave, Refrigerator, Stove
Heat Source Natural Gas
Exterior
Parking Features Garage Door Opener
Garage Spaces 2.0
Fence Rear
Utilities Available Cable TV Available
Water Access N
View Garden/Lawn
Roof Type Asphalt
Accessibility Other
Road Frontage City/County
Attached Garage 2
Total Parking Spaces 2
Garage Y
Building
Lot Description Cul-de-sac, Landscaping, No Thru Street
Story 2
Foundation Other
Sewer Public Sewer
Water Public
Architectural Style Colonial
Level or Stories 2
Additional Building Above Grade, Below Grade
Structure Type 9'+ Ceilings
New Construction N
Schools
Elementary Schools Homestead-Wakefield
Middle Schools Bel Air
High Schools Bel Air
School District Harford County Public Schools
Others
HOA Fee Include Trash
Senior Community No
Tax ID 1303344991
Ownership Fee Simple
SqFt Source Assessor
Acceptable Financing Cash, Conventional, FHA, VA
Listing Terms Cash, Conventional, FHA, VA
Financing Cash,Conventional,FHA,VA
Special Listing Condition Standard
Read Less Info
Want to know what your home might be worth? Contact us for a FREE valuation!

Our team is ready to help you sell your home for the highest possible price ASAP

Bought with STEPHEN PIPICH Jr. • Corner House Realty North
GET MORE INFORMATION




