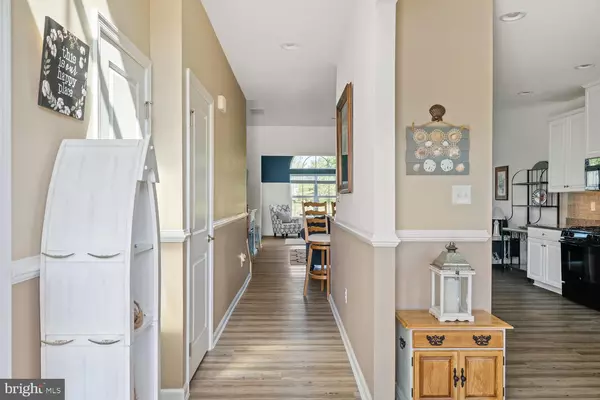For more information regarding the value of a property, please contact us for a free consultation.
Key Details
Sold Price $351,000
Property Type Single Family Home
Sub Type Twin/Semi-Detached
Listing Status Sold
Purchase Type For Sale
Square Footage 2,434 sqft
Price per Sqft $144
Subdivision Lighthouse Lakes
MLS Listing ID DESU163776
Sold Date 08/04/20
Style Craftsman
Bedrooms 4
Full Baths 2
Half Baths 1
HOA Fees $160/qua
HOA Y/N Y
Abv Grd Liv Area 2,434
Originating Board BRIGHT
Year Built 2016
Annual Tax Amount $1,385
Tax Year 2019
Lot Size 6,098 Sqft
Acres 0.14
Lot Dimensions 52.00 x 120.00
Property Description
This AMAZING Property has all the bells and whistles!! Four Bedrooms and Two Full Baths with an additional Powder Room complete this Semi-Detached, Ashford Design by Ryan Homes. Detailed with extra trim, ship-lap and upgrades throughout, this home includes a Master Bedroom on the main level, Morning Room, a separate Dining Area, a Loft and the Fourth Bedroom that could be used as a Bonus Room! There is also a finished area off of one of the upstairs bedrooms that is perfect for an office space, overlooking the pond! Located in the Amenity Rich Community of Lighthouse Lakes, located only about 6.5 miles to the Fenwick Beaches! This Community offers an outdoor Pool with a Splash Pad area for the Kids, a Tot-Lot, Kayak Storage, Putting Green, Fitness Center, BOAT/RV/Trailer Storage plus Natural Gas! This model is not currently being offered with New Construction so make sure to call for your Private Tour today!!
Location
State DE
County Sussex
Area Baltimore Hundred (31001)
Zoning TN
Rooms
Main Level Bedrooms 1
Interior
Interior Features Ceiling Fan(s), Dining Area, Entry Level Bedroom, Primary Bath(s), Pantry, Recessed Lighting, Upgraded Countertops, Wainscotting, Walk-in Closet(s)
Hot Water Natural Gas
Heating Forced Air
Cooling Central A/C
Equipment Built-In Microwave, Dishwasher, Disposal, Dryer - Electric, Refrigerator
Furnishings No
Appliance Built-In Microwave, Dishwasher, Disposal, Dryer - Electric, Refrigerator
Heat Source Natural Gas
Exterior
Garage Garage - Front Entry
Garage Spaces 6.0
Amenities Available Club House, Common Grounds, Fitness Center, Pool - Outdoor, Putting Green, Tot Lots/Playground, Water/Lake Privileges
Waterfront N
Water Access N
Accessibility None
Attached Garage 2
Total Parking Spaces 6
Garage Y
Building
Lot Description Cleared, Backs - Open Common Area, Landscaping, Level
Story 2
Foundation Slab
Sewer Public Sewer
Water Public
Architectural Style Craftsman
Level or Stories 2
Additional Building Above Grade, Below Grade
New Construction N
Schools
Middle Schools Selbeyville
High Schools Indian River
School District Indian River
Others
HOA Fee Include Common Area Maintenance,Lawn Maintenance,Pool(s),Snow Removal
Senior Community No
Tax ID 533-18.00-328.00
Ownership Fee Simple
SqFt Source Assessor
Special Listing Condition Standard
Read Less Info
Want to know what your home might be worth? Contact us for a FREE valuation!

Our team is ready to help you sell your home for the highest possible price ASAP

Bought with LAURIE MCFAUL • Keller Williams Realty
GET MORE INFORMATION




