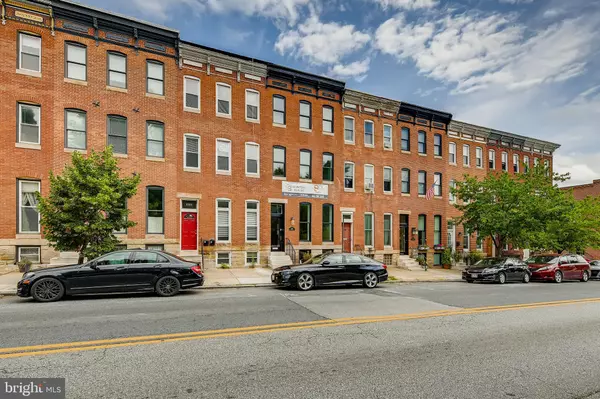For more information regarding the value of a property, please contact us for a free consultation.
Key Details
Sold Price $577,000
Property Type Townhouse
Sub Type Interior Row/Townhouse
Listing Status Sold
Purchase Type For Sale
Square Footage 2,772 sqft
Price per Sqft $208
Subdivision Butcher'S Hill
MLS Listing ID MDBA536070
Sold Date 03/31/21
Style Colonial
Bedrooms 4
Full Baths 5
HOA Y/N N
Abv Grd Liv Area 2,372
Originating Board BRIGHT
Year Built 1920
Annual Tax Amount $4,003
Tax Year 2021
Lot Size 1,310 Sqft
Acres 0.03
Property Description
Breathtakingly renovated row home by Clinton Builds facing Patterson Park in the desirable neighborhood of Butchers Hill. You will be astonished by the wondrous architectural designs once you step inside this four story, 4BR/5BA brick and beautiful stone to grade row home. No expense was spared on the attention to detail throughout each and every floor, beginning with marble entry steps leading to a full glass front entry door, custom handcrafted wood and iron railing, soaring tray ceilings, exposed brick, wainscoting, crown moldings, hardwood flooring, lighting fixtures and the original fireplace mantel. The main floor features a large living room with floor to ceiling windows that let in an abundance of natural light. You will find a large open concept dining room with a faux fireplace and a kitchen that features high end appliances including; a wall oven with built-in microwave, extraordinary quartz counters, ceiling to floor subway tile, herringbone pattern backsplash above a gas cooktop with a convenient pot filler, and a stunning waterfall sink island with seating for four. Walking up to the second floor you have a full view of the main floor including the open stairs leading to the lower level. Once on the second floor you find a large master bedroom suite with a private bath that features double sinks and a claw foot soaker tub with an overhead shower flanked by ceiling to floor subway tile. At the opposite end of this floor you have your second spacious bedroom with a private bath that features a walk in shower. The laundry is behind double doors and has plenty of room for storage. Up one more floor to find the third and fourth bedrooms each with their own private baths and a wet bar. From the third floor you have access to the phenomenal rooftop trex deck with views of the city and Patterson Park. We're not done yet, on to the lower level which has plenty of natural light beaming in from the main floor windows and the open stairs, you have perfect space for a den, office or playroom, storage and a fifth full bath with a walk-in shower. You won't want to miss the opportunity to step inside this meticulously renovated home and call it yours forever. All this and more including a large trex deck on the rear w/ carport underneath, new HVAC, windows, plumbing and conveniently located near Canton Square, Johns Hopkins and I-95. Visit a virtual tour here: https://tinyurl.com/y7h5l9x5
Location
State MD
County Baltimore City
Zoning R-8
Rooms
Basement Connecting Stairway, Daylight, Full, Fully Finished, Interior Access, Windows
Interior
Interior Features Combination Kitchen/Dining, Crown Moldings, Curved Staircase, Dining Area, Floor Plan - Traditional, Kitchen - Gourmet, Kitchen - Island, Primary Bath(s), Recessed Lighting, Wainscotting, Wet/Dry Bar, Wood Floors
Hot Water Natural Gas
Heating Forced Air
Cooling Central A/C
Flooring Hardwood, Ceramic Tile, Marble, Wood
Equipment Refrigerator, Oven/Range - Gas, Dishwasher, Washer, Dryer, Built-In Microwave, Cooktop, Disposal, Exhaust Fan, Icemaker, Microwave, Oven - Wall, Range Hood, Stainless Steel Appliances, Water Heater
Window Features Double Pane,Energy Efficient
Appliance Refrigerator, Oven/Range - Gas, Dishwasher, Washer, Dryer, Built-In Microwave, Cooktop, Disposal, Exhaust Fan, Icemaker, Microwave, Oven - Wall, Range Hood, Stainless Steel Appliances, Water Heater
Heat Source Natural Gas
Laundry Dryer In Unit, Washer In Unit
Exterior
Exterior Feature Deck(s), Roof
Garage Spaces 1.0
Carport Spaces 1
Water Access N
View City, Panoramic, Park/Greenbelt
Roof Type Rubber
Accessibility None
Porch Deck(s), Roof
Total Parking Spaces 1
Garage N
Building
Story 3
Foundation Brick/Mortar, Stone
Sewer Public Sewer
Water Public
Architectural Style Colonial
Level or Stories 3
Additional Building Above Grade, Below Grade
Structure Type 9'+ Ceilings,Brick,Cathedral Ceilings,Dry Wall,High,Tray Ceilings
New Construction N
Schools
School District Baltimore City Public Schools
Others
Senior Community No
Tax ID 0306131724 049
Ownership Fee Simple
SqFt Source Estimated
Special Listing Condition Standard
Read Less Info
Want to know what your home might be worth? Contact us for a FREE valuation!

Our team is ready to help you sell your home for the highest possible price ASAP

Bought with Jarrod C Christou • Berkshire Hathaway HomeServices Homesale Realty
GET MORE INFORMATION




