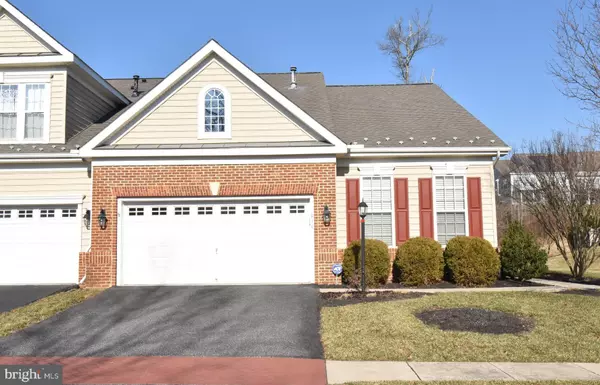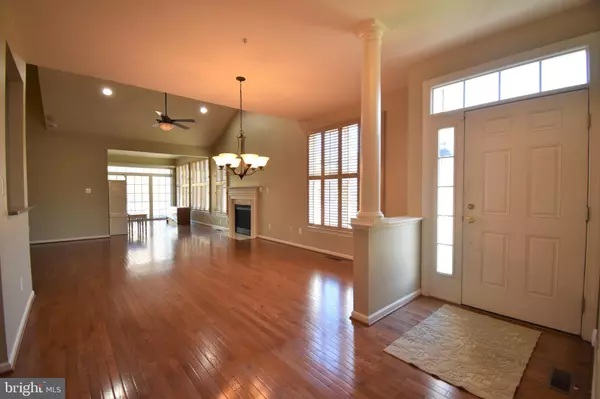For more information regarding the value of a property, please contact us for a free consultation.
Key Details
Sold Price $335,000
Property Type Townhouse
Sub Type End of Row/Townhouse
Listing Status Sold
Purchase Type For Sale
Square Footage 1,734 sqft
Price per Sqft $193
Subdivision Bulle Rock
MLS Listing ID MDHR255846
Sold Date 02/19/21
Style Colonial
Bedrooms 3
Full Baths 3
HOA Fees $352/mo
HOA Y/N Y
Abv Grd Liv Area 1,734
Originating Board BRIGHT
Year Built 2006
Annual Tax Amount $4,130
Tax Year 2020
Lot Size 5,192 Sqft
Acres 0.12
Property Description
WELCOME TO THIS FABULOUS END OF GROUP VILLA STYLE HOME. MOVE-IN READY AND AWAITING ITS' NEW OWNERS. FEATURES AN OPEN FLOOR PLAN, SOARING CEILINGS, BEAUTIFUL HARDWOOD FLOORING, AND AN ABUNDANCE OF SPACE. ENJOY THE CONVENIENCE OF THE MAIN LEVEL MASTER BEDROOM WITH TRAY CEILINGS, WALK-IN CLOSET AND PRIVATE MASTER BATH. MAIN LEVEL ALSO FEATURES 2ND BEDROOM WITH HALL FULL BATH, BEAUTIFUL KITCHEN WITH GRANITE, STAINLESS STEEL APPLIANCES AND DINING AREA, AND SEPARATE LAUNDRY ROOM LEADING TO GARAGE. UPPER LEVEL BOASTS 3RD BEDROOM, FULL BATH, STORAGE CLOSET AND SPACIOUS LOFT AREA. FULL UNFINISHED BASEMENT JUST WAITING FOR YOUR IDEAS WITH 3-PIECE ROUGH-IN AND DOUBLE DOOR EXIT TO WALK UP BACK YARD. RELAX ON THE BACK PATIO OR IN THE SCREENED IN PORCH! ENJOY THE RESORT STYLE LIFE YOU WILL HAVE IN THIS GATED COMMUNITY OFFERING GOLF, POOLS, TENNIS COURTS & MUCH MORE!
Location
State MD
County Harford
Zoning R2
Rooms
Other Rooms Dining Room, Primary Bedroom, Sitting Room, Bedroom 2, Bedroom 3, Kitchen, Family Room, Basement, Loft
Basement Full, Outside Entrance, Rough Bath Plumb, Shelving, Sump Pump, Unfinished, Walkout Level
Main Level Bedrooms 2
Interior
Interior Features Carpet, Ceiling Fan(s), Combination Dining/Living, Combination Kitchen/Dining, Dining Area, Entry Level Bedroom, Floor Plan - Open, Kitchen - Eat-In, Kitchen - Table Space, Pantry, Recessed Lighting, Bathroom - Soaking Tub, Upgraded Countertops, Walk-in Closet(s), Wood Floors
Hot Water Natural Gas
Heating Forced Air
Cooling Ceiling Fan(s), Central A/C
Flooring Hardwood, Carpet
Fireplaces Number 1
Fireplaces Type Gas/Propane, Mantel(s)
Equipment Built-In Microwave, Dishwasher, Disposal, Dryer, Icemaker, Oven/Range - Gas, Refrigerator, Stainless Steel Appliances, Washer
Furnishings No
Fireplace Y
Appliance Built-In Microwave, Dishwasher, Disposal, Dryer, Icemaker, Oven/Range - Gas, Refrigerator, Stainless Steel Appliances, Washer
Heat Source Natural Gas
Laundry Main Floor
Exterior
Exterior Feature Patio(s), Screened, Porch(es)
Garage Garage - Front Entry, Garage Door Opener, Inside Access
Garage Spaces 2.0
Waterfront N
Water Access N
View Trees/Woods
Accessibility Level Entry - Main
Porch Patio(s), Screened, Porch(es)
Parking Type Attached Garage
Attached Garage 2
Total Parking Spaces 2
Garage Y
Building
Story 3
Sewer Public Sewer
Water Public
Architectural Style Colonial
Level or Stories 3
Additional Building Above Grade, Below Grade
Structure Type 2 Story Ceilings,9'+ Ceilings,Tray Ceilings
New Construction N
Schools
Elementary Schools Havre De Grace
Middle Schools Havre De Grace
High Schools Havre De Grace
School District Harford County Public Schools
Others
Senior Community No
Tax ID 1306067557
Ownership Fee Simple
SqFt Source Assessor
Special Listing Condition Standard
Read Less Info
Want to know what your home might be worth? Contact us for a FREE valuation!

Our team is ready to help you sell your home for the highest possible price ASAP

Bought with Laithe Nathanael Kassim • Century 21 Downtown
GET MORE INFORMATION




