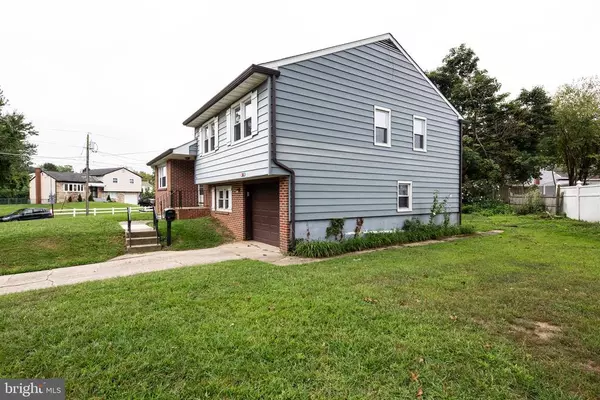For more information regarding the value of a property, please contact us for a free consultation.
Key Details
Sold Price $250,000
Property Type Single Family Home
Sub Type Detached
Listing Status Sold
Purchase Type For Sale
Square Footage 1,892 sqft
Price per Sqft $132
Subdivision Mount View
MLS Listing ID NJBL381616
Sold Date 12/03/20
Style Split Level
Bedrooms 4
Full Baths 1
Half Baths 1
HOA Y/N N
Abv Grd Liv Area 1,892
Originating Board BRIGHT
Year Built 1953
Annual Tax Amount $6,979
Tax Year 2020
Lot Size 9,945 Sqft
Acres 0.23
Lot Dimensions 117.00 x 85.00
Property Description
Welcome to 59 Tinker Drive in desirable Mount View. Resting on a corner lot, this spectacular split-level is bright, spacious, and ready for you to move in. Highlights include glistening hardwood floors, decorative trim, multiple living spaces, and enormous main bedroom. Beautifully designed kitchen boasts wrap-around granite counters, ample cabinetry, and tin back-splash. Garage and basement provide plenty of additional storage and opportunity for workshop or rec area. Tastefully landscaped property interludes garden and patio with gazebo. Property is convenient to Mount Holly's downtown, restaurants, recreational parks, hiking trails, craft breweries, tasting rooms, ice cream parlor, and numerous events held throughout the year. Location is also central to all the local schools, religious establishments, cultural institutions, transportation hubs, and major shopping centers. Enjoy an easy commute to Philly, NYC, JBDML, and the shore with major routes including NJ turnpike and Interstate 295 just minutes away. This is one you have to see... Make your appointment today!
Location
State NJ
County Burlington
Area Mount Holly Twp (20323)
Zoning R1
Rooms
Other Rooms Living Room, Dining Room, Kitchen, Family Room, Foyer, Half Bath
Basement Water Proofing System, Unfinished
Interior
Interior Features Crown Moldings, Chair Railings, Formal/Separate Dining Room, Recessed Lighting, Upgraded Countertops, Wood Floors, Other
Hot Water Natural Gas
Heating Forced Air
Cooling Central A/C
Flooring Hardwood, Tile/Brick
Window Features Insulated,Replacement
Heat Source Natural Gas
Exterior
Exterior Feature Patio(s)
Garage Inside Access
Garage Spaces 4.0
Waterfront N
Water Access N
Roof Type Shingle
Accessibility None
Porch Patio(s)
Attached Garage 1
Total Parking Spaces 4
Garage Y
Building
Lot Description Corner
Story 4
Sewer Public Sewer
Water Public
Architectural Style Split Level
Level or Stories 4
Additional Building Above Grade, Below Grade
New Construction N
Schools
School District Mount Holly Township Public Schools
Others
Senior Community No
Tax ID 23-00126 08-00001
Ownership Fee Simple
SqFt Source Assessor
Acceptable Financing VA, USDA, FHA, Conventional, Cash, Bank Portfolio, Other
Listing Terms VA, USDA, FHA, Conventional, Cash, Bank Portfolio, Other
Financing VA,USDA,FHA,Conventional,Cash,Bank Portfolio,Other
Special Listing Condition Standard
Read Less Info
Want to know what your home might be worth? Contact us for a FREE valuation!

Our team is ready to help you sell your home for the highest possible price ASAP

Bought with Ian J Rossman • BHHS Fox & Roach-Mt Laurel
GET MORE INFORMATION




