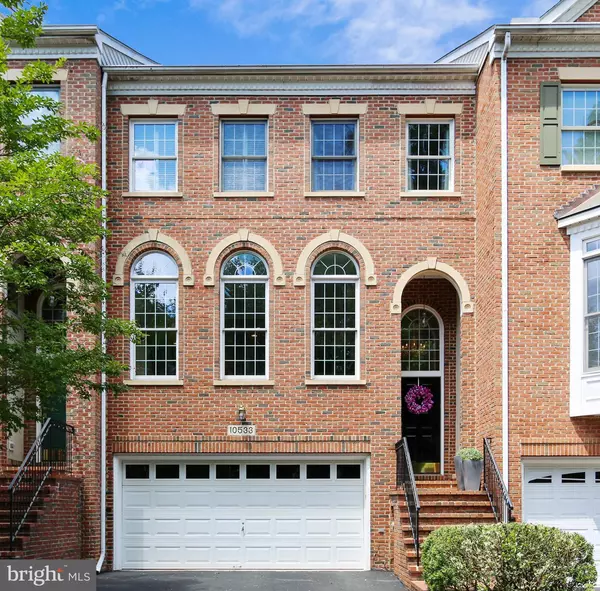For more information regarding the value of a property, please contact us for a free consultation.
Key Details
Sold Price $890,000
Property Type Townhouse
Sub Type Interior Row/Townhouse
Listing Status Sold
Purchase Type For Sale
Square Footage 2,416 sqft
Price per Sqft $368
Subdivision Tuckerman Heights
MLS Listing ID MDMC715350
Sold Date 09/15/20
Style Transitional
Bedrooms 3
Full Baths 3
Half Baths 1
HOA Fees $155/mo
HOA Y/N Y
Abv Grd Liv Area 2,016
Originating Board BRIGHT
Year Built 1999
Annual Tax Amount $8,870
Tax Year 2019
Lot Size 1,812 Sqft
Acres 0.04
Property Description
Executive garage townhome in coveted Tuckermen Heights exudes true perfection! Not to be missed, this home boasts a grand entrance foyer, bright and sunny Living Room with oversized Palladian windows overlooking treed common space, separate dining area with tray ceiling, beautifully appointed Kitchen with upgraded stainless appliances, and adjacent Family Room with gas fireplace for cozy winter evenings. Gleaming hardwoods throughout the first floor add to the warmth of the property. The first floor is complimented with a generously sized deck (with awning) overlooking treed common area for ease in entertaining and grilling. The second level includes a regal sized Owner's bedroom with tray ceiling and abundant closet space, and an en suite bath beautifully appointed with double vanity, soaking tub, separate shower and toilet area. The second floor also includes two additional generously sized bedrooms with vaulted ceilings , another full bath, and an upper level laundry center!! If this isn't enough, the lower level has a large family room with adjacent full bath ideal for accommodating out of town guests, and double car garage! Two zone HVAC adds to environmental comfort and energy efficiency. Visitor parking is right at the front door! All of this in popular Tuckerman Heights, with it's fabulous proximity to I-495/270, Metro, Montgomery Mall, Pike and Rose and the Bethesda Trolley Trail. Hurry..... given this home's condition, it won't be on the market long!
Location
State MD
County Montgomery
Zoning R90
Rooms
Other Rooms Living Room, Dining Room, Bedroom 2, Bedroom 3, Kitchen, Family Room, Foyer, Bedroom 1, Laundry, Bathroom 1, Bathroom 2, Full Bath, Half Bath
Basement Daylight, Partial, Heated, Poured Concrete, Partially Finished, Windows
Interior
Interior Features Attic, Chair Railings, Crown Moldings, Family Room Off Kitchen, Floor Plan - Open, Formal/Separate Dining Room, Kitchen - Eat-In, Kitchen - Island, Kitchen - Table Space, Primary Bath(s), Pantry, Soaking Tub, Sprinkler System, Stall Shower, Carpet, Tub Shower, Upgraded Countertops, Walk-in Closet(s), Window Treatments
Hot Water Natural Gas
Heating Forced Air, Humidifier
Cooling Central A/C
Flooring Carpet, Hardwood
Fireplaces Number 1
Fireplaces Type Gas/Propane, Mantel(s), Marble, Screen
Equipment Cooktop - Down Draft, Dishwasher, Indoor Grill, Microwave, Oven - Double, Oven - Self Cleaning, Stainless Steel Appliances, Washer - Front Loading, Refrigerator, Disposal, Energy Efficient Appliances, Dryer - Electric, Humidifier, Icemaker, Water Heater
Furnishings No
Fireplace Y
Window Features Double Pane,Energy Efficient,Screens,Palladian
Appliance Cooktop - Down Draft, Dishwasher, Indoor Grill, Microwave, Oven - Double, Oven - Self Cleaning, Stainless Steel Appliances, Washer - Front Loading, Refrigerator, Disposal, Energy Efficient Appliances, Dryer - Electric, Humidifier, Icemaker, Water Heater
Heat Source Natural Gas
Laundry Upper Floor
Exterior
Exterior Feature Deck(s)
Garage Additional Storage Area, Garage - Front Entry, Garage Door Opener, Inside Access
Garage Spaces 4.0
Fence Privacy
Utilities Available Electric Available, Natural Gas Available, Water Available, Sewer Available
Amenities Available Tot Lots/Playground
Waterfront N
Water Access N
View Panoramic, Trees/Woods
Roof Type Architectural Shingle
Street Surface Paved
Accessibility None
Porch Deck(s)
Road Frontage Private
Parking Type Driveway, On Street, Attached Garage
Attached Garage 2
Total Parking Spaces 4
Garage Y
Building
Lot Description Backs - Open Common Area, Backs to Trees
Story 3
Foundation Concrete Perimeter
Sewer Public Sewer
Water Public
Architectural Style Transitional
Level or Stories 3
Additional Building Above Grade, Below Grade
Structure Type 9'+ Ceilings,Dry Wall,Tray Ceilings
New Construction N
Schools
Elementary Schools Kensington Parkwood
Middle Schools North Bethesda
High Schools Walter Johnson
School District Montgomery County Public Schools
Others
Pets Allowed Y
HOA Fee Include Common Area Maintenance,Management,Trash,Snow Removal,Reserve Funds
Senior Community No
Tax ID 160403230442
Ownership Fee Simple
SqFt Source Assessor
Security Features Carbon Monoxide Detector(s),Fire Detection System,Security System,Smoke Detector,Sprinkler System - Indoor,Window Grills
Acceptable Financing Cash, Conventional
Horse Property N
Listing Terms Cash, Conventional
Financing Cash,Conventional
Special Listing Condition Standard
Pets Description No Pet Restrictions
Read Less Info
Want to know what your home might be worth? Contact us for a FREE valuation!

Our team is ready to help you sell your home for the highest possible price ASAP

Bought with Mark Fitzpatrick • RE/MAX Town Center
GET MORE INFORMATION




